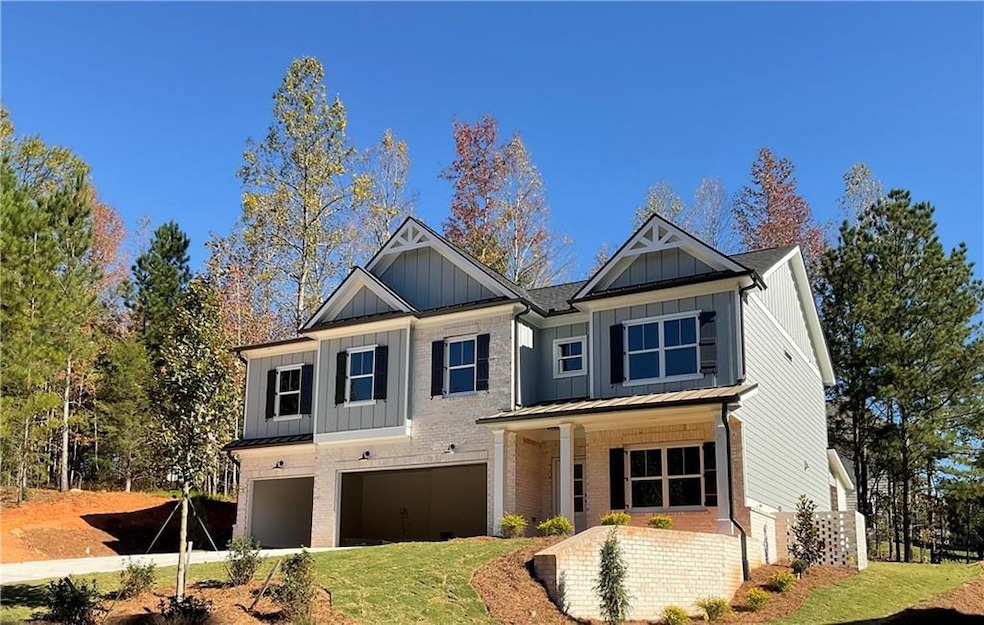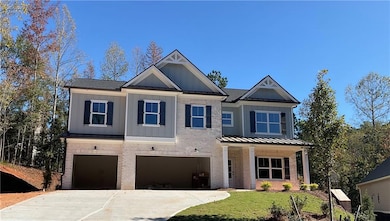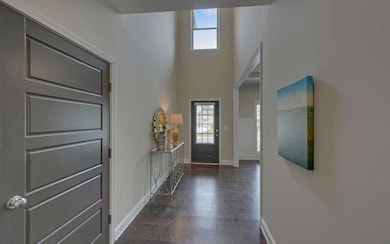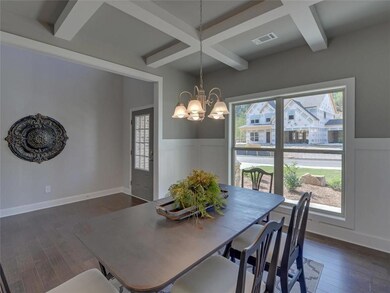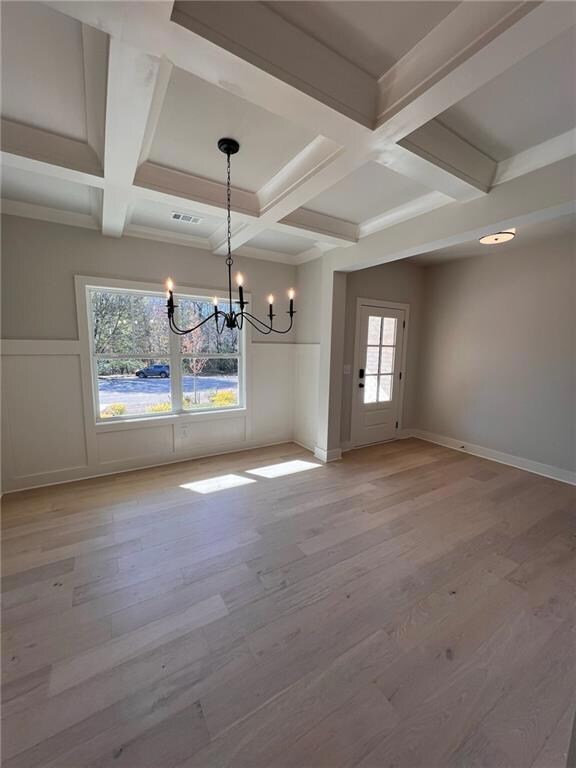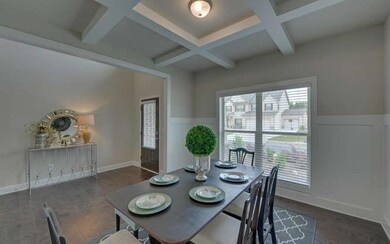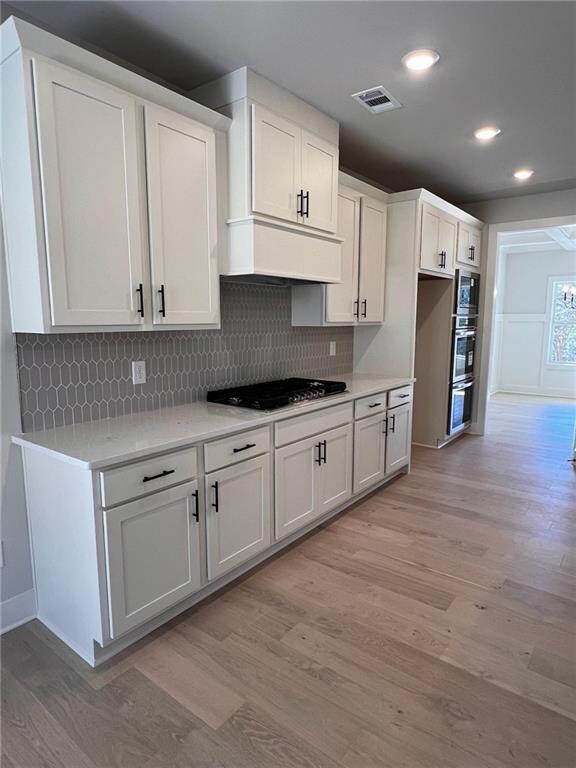5883 Woodland Park Ct Jefferson, GA 30549
Estimated payment $3,531/month
Highlights
- Fitness Center
- New Construction
- Sitting Area In Primary Bedroom
- West Jackson Middle School Rated A-
- Separate his and hers bathrooms
- Craftsman Architecture
About This Home
GET IT NOW WITH THIS HUGE INCENTIVE!
Builder incentive up to $13,500 with preferred lender—use toward a rate buydown or closing costs! Welcome to luxury living in the sought-after Traditions of Braselton—a premier golf, swim, tennis, and clubhouse community! Built by Park Stone Legends LLC, this brand-new 5 bedroom / 4 bath home sits quietly at the end of a cul-de-sac and delivers a thoughtful open-concept design with elevated finishes throughout. Step inside to discover a chef’s kitchen equipped with a gas cooktop, wood-wrapped vent hood, double ovens, microwave, and a large island overlooking the fireside living room. The kitchen flows directly into the coffered dining room featuring stunning trim work—perfect for entertaining. The main level also includes a full guest suite that can double as a home office or flex space. Upstairs, the HUGE Primary Suite with a private sitting room offers the perfect retreat. The spa-inspired bath features a frameless glass shower, stand-alone soaking tub, and a daylight walk-in closet. Secondary bedrooms are oversized, including an en-suite bedroom with its own private bath plus a loft/flex space ideal for a playroom or media room. Enjoy year-round outdoor living on the covered patio with outdoor fireplace. Home includes a gas tank from Blossman Gas powering the cooktop and fireplaces. Experience resort-style amenities, scenic golf views, and the charm of Traditions of Braselton.
Some images are stock photos of a previously built Belmont Plan.
Home Details
Home Type
- Single Family
Est. Annual Taxes
- $373
Year Built
- Built in 2025 | New Construction
Lot Details
- 0.27 Acre Lot
- Lot Dimensions are 73x136x105x155
- Cul-De-Sac
- Private Entrance
- Front and Back Yard Sprinklers
- Private Yard
- Back Yard
HOA Fees
- $92 Monthly HOA Fees
Parking
- 3 Car Garage
- Parking Accessed On Kitchen Level
- Garage Door Opener
Home Design
- Craftsman Architecture
- Traditional Architecture
- Slab Foundation
- Composition Roof
- Stone Siding
- Brick Front
Interior Spaces
- 3,082 Sq Ft Home
- 2-Story Property
- Coffered Ceiling
- Ceiling Fan
- Factory Built Fireplace
- Gas Log Fireplace
- Insulated Windows
- Entrance Foyer
- Family Room with Fireplace
- 2 Fireplaces
- Great Room with Fireplace
- Dining Room Seats More Than Twelve
- Formal Dining Room
- Loft
- Game Room
Kitchen
- Open to Family Room
- Walk-In Pantry
- Double Oven
- Gas Cooktop
- Range Hood
- Microwave
- Dishwasher
- Kitchen Island
- Solid Surface Countertops
- Disposal
Flooring
- Wood
- Carpet
- Ceramic Tile
Bedrooms and Bathrooms
- Sitting Area In Primary Bedroom
- Oversized primary bedroom
- Walk-In Closet
- Separate his and hers bathrooms
- Double Vanity
- Low Flow Plumbing Fixtures
- Freestanding Bathtub
- Separate Shower in Primary Bathroom
- Soaking Tub
Laundry
- Laundry Room
- Laundry on upper level
Home Security
- Carbon Monoxide Detectors
- Fire and Smoke Detector
Outdoor Features
- Covered Patio or Porch
- Outdoor Fireplace
- Rain Gutters
Location
- Property is near schools
Schools
- Gum Springs Elementary School
- West Jackson Middle School
- Jackson County High School
Utilities
- Central Heating and Cooling System
- Underground Utilities
- High Speed Internet
Listing and Financial Details
- Home warranty included in the sale of the property
- Assessor Parcel Number 105D 134S
Community Details
Overview
- $1,100 Swim or Tennis Fee
- $1,100 Initiation Fee
- Traditions Of Braselton Subdivision
Amenities
- Catering Kitchen
- Clubhouse
Recreation
- Tennis Courts
- Pickleball Courts
- Community Playground
- Swim or tennis dues are required
- Fitness Center
- Community Pool
Map
Home Values in the Area
Average Home Value in this Area
Tax History
| Year | Tax Paid | Tax Assessment Tax Assessment Total Assessment is a certain percentage of the fair market value that is determined by local assessors to be the total taxable value of land and additions on the property. | Land | Improvement |
|---|---|---|---|---|
| 2024 | $373 | $14,400 | $14,400 | $0 |
| 2023 | $373 | $14,400 | $14,400 | $0 |
| 2022 | $419 | $14,400 | $14,400 | $0 |
| 2021 | $422 | $14,400 | $14,400 | $0 |
| 2020 | $461 | $14,400 | $14,400 | $0 |
| 2019 | $468 | $14,400 | $14,400 | $0 |
| 2018 | $474 | $14,400 | $14,400 | $0 |
| 2017 | $478 | $14,400 | $14,400 | $0 |
| 2016 | $524 | $4,800 | $4,800 | $0 |
| 2015 | $160 | $4,800 | $4,800 | $0 |
| 2014 | $160 | $4,800 | $4,800 | $0 |
| 2013 | -- | $2,800 | $2,800 | $0 |
Property History
| Date | Event | Price | List to Sale | Price per Sq Ft |
|---|---|---|---|---|
| 07/29/2025 07/29/25 | For Sale | $649,975 | -- | $211 / Sq Ft |
Purchase History
| Date | Type | Sale Price | Title Company |
|---|---|---|---|
| Warranty Deed | $145,000 | -- | |
| Warranty Deed | $1,500,000 | -- | |
| Deed | $5,100 | -- | |
| Deed | -- | -- | |
| Deed | $3,413 | -- |
Source: First Multiple Listing Service (FMLS)
MLS Number: 7612509
APN: 105D-134S
- 409 Egret Ct
- 218 Egret Ct
- 398 Egret Ct
- 453 Egret Ct
- 150 Celestial Run
- 4471 Links Blvd
- 4248 Links Blvd
- 731 Moon Bridge Rd
- 44 Creek View Ct
- 829 Joy Dr
- 1721 Silver Crest Way
- 352 Stately Oaks Ct
- 6416 Highway 124 W
- 133 Pyramid Ln
- 133 Pyramid Ln Unit TH-C1
- 133 Pyramid Ln Unit TH-D1
- 4636 Waxwing St
- 247 Salt Lake Ln
- 4402 Grosbeak Dr
- 168 Salt Lake Ln
