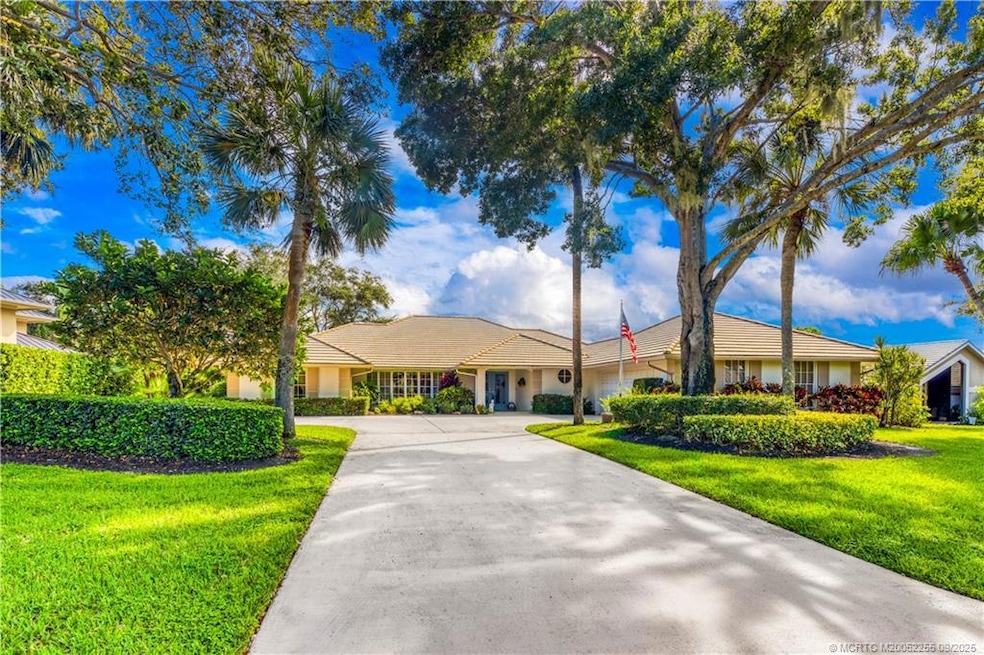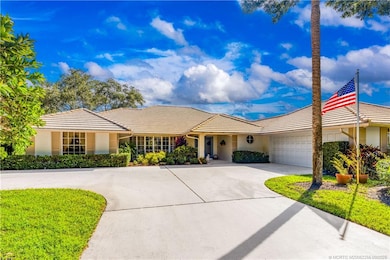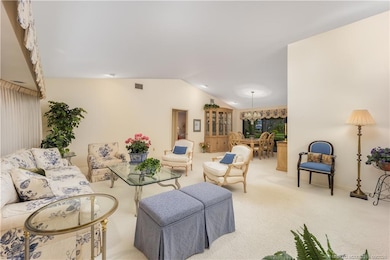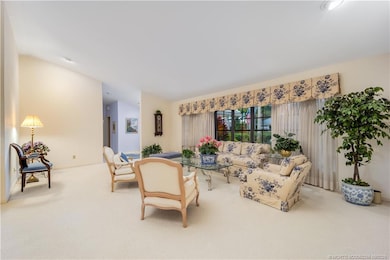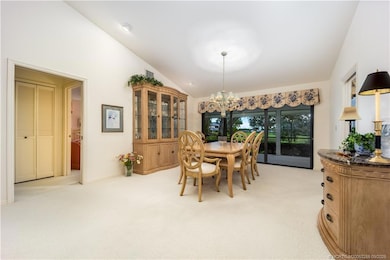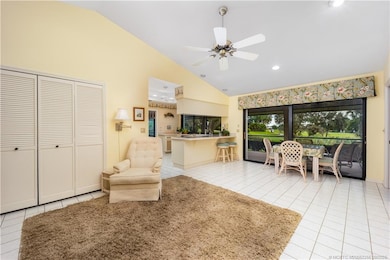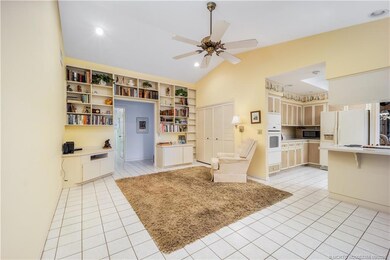5884 SE Glen Eagle Way Stuart, FL 34997
Estimated payment $4,944/month
Highlights
- On Golf Course
- Fitness Center
- Clubhouse
- South Fork High School Rated A-
- Gated with Attendant
- Golf Cart Garage
About This Home
Designed by Gary Kelly, this stately home is ready to be updated. Located on the 17th tee of the Blue Course, this home enjoys higher ceilings, split/open floor plan, enormous screened porch & spacious garage. Fabulous property with towering oaks & glimpses of water. Room for pool. Same ownership for 25 years, beautifully maintained. Mariner Sands is an award winning community with ammenities galore. A fabulous new club house, award winning pool, tennis, pickle ball, croquet, 2 golf courses & a non denominational chapel make this a destination to consider! Oh, and Stuart won award for perfect seaside town!
Listing Agent
RE/MAX of Stuart Brokerage Phone: 772-834-6636 License #118171 Listed on: 09/19/2025

Home Details
Home Type
- Single Family
Est. Annual Taxes
- $6,867
Year Built
- Built in 1982
Lot Details
- 0.38 Acre Lot
- Property fronts a private road
- On Golf Course
- North Facing Home
- Sprinkler System
- Landscaped with Trees
HOA Fees
- $1,499 Monthly HOA Fees
Home Design
- Frame Construction
- Tile Roof
- Concrete Roof
- Stucco
Interior Spaces
- 2,523 Sq Ft Home
- 1-Story Property
- Partially Furnished
- High Ceiling
- Ceiling Fan
- Drapes & Rods
- Bay Window
- Casement Windows
- Entrance Foyer
- Formal Dining Room
- Screened Porch
- Golf Course Views
- Pull Down Stairs to Attic
Kitchen
- Electric Range
- Microwave
- Dishwasher
- Disposal
Flooring
- Carpet
- Ceramic Tile
Bedrooms and Bathrooms
- 3 Bedrooms
- Split Bedroom Floorplan
- Walk-In Closet
- Dual Sinks
- Separate Shower
Laundry
- Dryer
- Washer
Home Security
- Hurricane or Storm Shutters
- Fire and Smoke Detector
Parking
- 2 Car Garage
- Attached Carport
- Garage Door Opener
- Driveway
- Golf Cart Garage
- 1 to 5 Parking Spaces
Schools
- Sea Wind Elementary School
- Murray Middle School
- South Fork High School
Utilities
- Zoned Heating and Cooling
- Heat Pump System
- Underground Utilities
- Water Heater
- Cable TV Available
Community Details
Overview
- Association fees include management, common areas, ground maintenance, taxes
- Association Phone (772) 221-7300
- Property Manager
Amenities
- Clubhouse
- Community Library
Recreation
- Tennis Courts
- Community Basketball Court
- Community Playground
- Fitness Center
- Community Pool
- Park
Security
- Gated with Attendant
Map
Home Values in the Area
Average Home Value in this Area
Tax History
| Year | Tax Paid | Tax Assessment Tax Assessment Total Assessment is a certain percentage of the fair market value that is determined by local assessors to be the total taxable value of land and additions on the property. | Land | Improvement |
|---|---|---|---|---|
| 2025 | $6,867 | $391,953 | -- | -- |
| 2024 | $6,676 | $356,321 | -- | -- |
| 2023 | $6,676 | $323,929 | $0 | $0 |
| 2022 | $5,775 | $294,481 | $0 | $0 |
| 2021 | $5,022 | $267,710 | $147,250 | $120,460 |
| 2020 | $4,673 | $249,770 | $133,000 | $116,770 |
| 2019 | $5,296 | $283,080 | $128,250 | $154,830 |
| 2018 | $5,063 | $291,220 | $166,250 | $124,970 |
| 2017 | $3,968 | $236,810 | $152,000 | $84,810 |
| 2016 | $3,941 | $213,940 | $128,250 | $85,690 |
| 2015 | $3,946 | $210,040 | $137,750 | $72,290 |
| 2014 | $3,946 | $229,420 | $150,000 | $79,420 |
Property History
| Date | Event | Price | List to Sale | Price per Sq Ft |
|---|---|---|---|---|
| 10/23/2025 10/23/25 | Pending | -- | -- | -- |
| 09/24/2025 09/24/25 | For Sale | $545,000 | -- | $216 / Sq Ft |
Purchase History
| Date | Type | Sale Price | Title Company |
|---|---|---|---|
| Trustee Deed | $305,000 | -- | |
| Deed | -- | -- | |
| Warranty Deed | $172,500 | -- | |
| Warranty Deed | $172,500 | -- | |
| Deed | $60,000 | -- |
Mortgage History
| Date | Status | Loan Amount | Loan Type |
|---|---|---|---|
| Previous Owner | $150,000 | No Value Available | |
| Previous Owner | $150,000 | No Value Available |
Source: Martin County REALTORS® of the Treasure Coast
MLS Number: M20052255
APN: 29-38-42-004-015-00020-1
- 5903 SE Glen Eagle Way
- 5701 SE Winged Foot Dr
- 5711 SE Winged Foot Dr
- 5665 SE Winged Foot Dr
- 5610 SE Foxcross Place
- 5611 SE Foxcross Place
- 5661 SE Foxcross Place
- 6420 SE Winged Foot Dr
- 6323 SE Farmington Place
- 5650 SE Foxcross Place
- 6340 SE Mariner Sands Dr
- 6481 SE Winged Foot Dr
- 5361 SE Merion Way
- 6384 SE Ironwood Cir
- 5360 SE Dell St
- 5715 SE Pine Dr
- 5703 SE Pine Dr
- 5855 SE Mitzi Ln
- 6102 SE Oakmont Place
- 5795 SE Mitzi Ln
