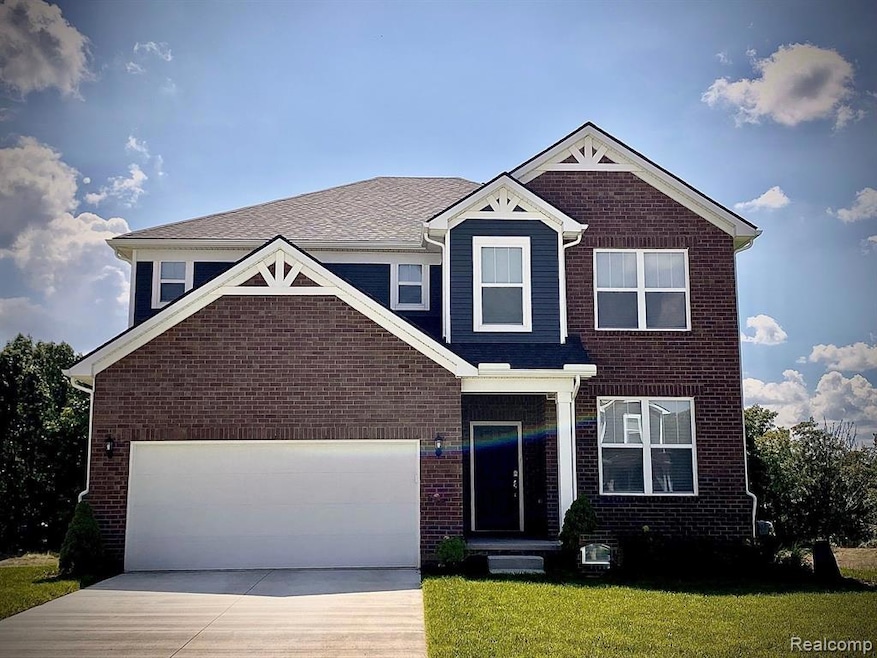58844 Blackstone Way South Lyon, MI 48178
Estimated payment $3,248/month
Highlights
- New Construction
- Colonial Architecture
- Forced Air Heating and Cooling System
- Sayre Elementary School Rated A-
- 2 Car Attached Garage
About This Home
Presenting the Continental floorplan, a 5 bedroom/3 bath residence, embodies all of the grandeur one would expect from a home of this caliber. This home captures elegant appointments affording both formal and casual lifestyles. Your aspiring family chef will enjoy the new kitchen with 42” maple cabinets with backsplash and quartz countertops, hardwood floors & oversized island with ample seating. Your spacious gathering room with a fireplace and wall of windows. The Stunning Sunroom is the perfect location to enjoy morning coffee. Two walk-in closets with the additional owner's retreat area complete you're private getaway-your owner's suite. Quick Access to 96 Freeway and M14. South Lyon School District. Pulte homes includes an unmatched 10-year structural warranty. This home is to be built. Photos/videos are of a similar home. Estimated move in August.
Listing Agent
Heather Shaffer
PH Relocation Services LLC License #6502390110 Listed on: 10/27/2022

Home Details
Home Type
- Single Family
Est. Annual Taxes
- $1,293
Year Built
- Built in 2023 | New Construction
HOA Fees
- $125 Monthly HOA Fees
Home Design
- Colonial Architecture
- Brick Exterior Construction
- Poured Concrete
- Vinyl Construction Material
Interior Spaces
- 3,160 Sq Ft Home
- 2-Story Property
- Unfinished Basement
Bedrooms and Bathrooms
- 5 Bedrooms
- 3 Full Bathrooms
Parking
- 2 Car Attached Garage
- Garage Door Opener
Utilities
- Forced Air Heating and Cooling System
- Heating System Uses Natural Gas
Additional Features
- Lot Dimensions are 59x120x79x120
- Ground Level
Community Details
- Association Phone (248) 254-7900
- Oakland County Condo Plan No 2355 Greystone Village Subdivision
Listing and Financial Details
- Home warranty included in the sale of the property
- Assessor Parcel Number 2133152024
Map
Home Values in the Area
Average Home Value in this Area
Tax History
| Year | Tax Paid | Tax Assessment Tax Assessment Total Assessment is a certain percentage of the fair market value that is determined by local assessors to be the total taxable value of land and additions on the property. | Land | Improvement |
|---|---|---|---|---|
| 2024 | $5,988 | $277,330 | $0 | $0 |
| 2023 | $1,357 | $38,500 | $0 | $0 |
| 2022 | $1,603 | $32,630 | $0 | $0 |
Property History
| Date | Event | Price | List to Sale | Price per Sq Ft |
|---|---|---|---|---|
| 09/28/2023 09/28/23 | Sold | $524,915 | -8.7% | $166 / Sq Ft |
| 02/25/2023 02/25/23 | Pending | -- | -- | -- |
| 01/19/2023 01/19/23 | Price Changed | $574,990 | -5.7% | $182 / Sq Ft |
| 10/27/2022 10/27/22 | For Sale | $609,990 | -- | $193 / Sq Ft |
Purchase History
| Date | Type | Sale Price | Title Company |
|---|---|---|---|
| Warranty Deed | $524,915 | None Listed On Document |
Source: Realcomp
MLS Number: 20221056209
APN: 21-33-152-024
- 58574 Blackstone Way
- 58543 Navarra Dr
- 21008 Campolina Dr
- The Charleston Plan at Windridge Estates
- The Berkeley Plan at Windridge Estates
- The Huntington Plan at Windridge Estates
- The Fullerton Plan at Windridge Estates
- The Princeton Plan at Windridge Estates
- 58666 Losino Dr
- 58640 Losino Dr
- 17 Arbor Way
- 58567 Losino Dr
- 20886 Hasenclever Dr
- 58775 Gidran Dr
- 20859 Hasenclever Dr
- 59121 Oasis Center Dr
- 22820 Martin Rd
- 000 Eight Mile W
- 22150 Donnas Drive St
- 20922 Parkwoods Dr
