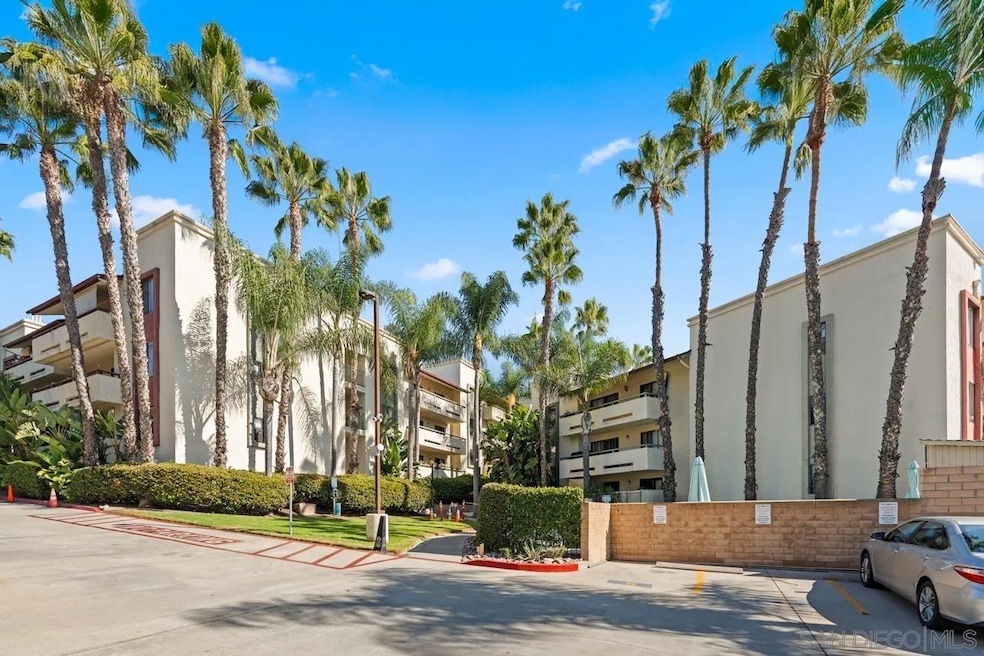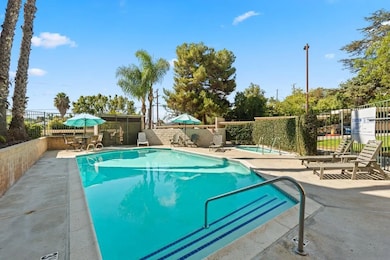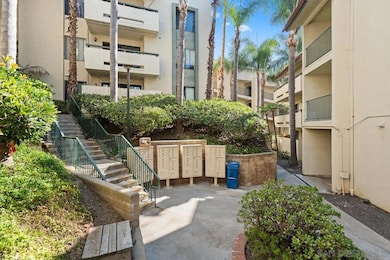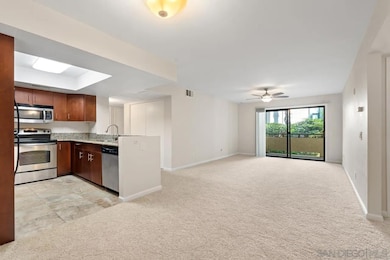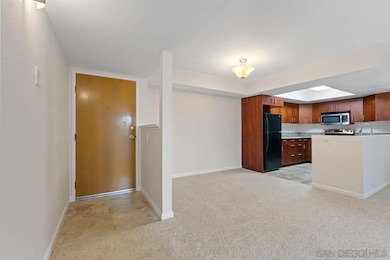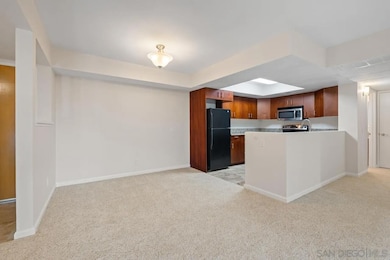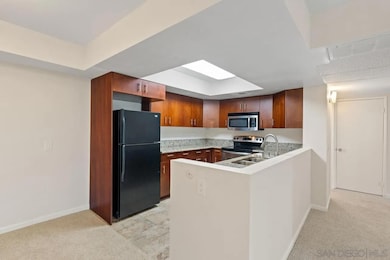The Aspens 5885 El Cajon Blvd Unit 214 Floor 2 San Diego, CA 92115
El Cerrito NeighborhoodEstimated payment $3,157/month
Total Views
11,215
2
Beds
2
Baths
1,123
Sq Ft
$401
Price per Sq Ft
Highlights
- Gated Community
- Main Floor Primary Bedroom
- Community Pool
- Contemporary Architecture
- End Unit
- Elevator
About This Home
Don't Miss this beautiful, spotless and spacious move in ready condo featuring brand new carpeting and paint throughout, beautifully updated granite kitchen, updated baths, full size side by side washer & dryer laundry, split bedroom floorpan, large open living area with separate entry foyer, ample storage plus a large private 22' x 6' balcony all well located in a quiet complex tucked away off El Cajon Blvd including a community pool, spa and ample guest parking! Perfect for students or employees of SDSU!
Property Details
Home Type
- Condominium
Est. Annual Taxes
- $2,105
Year Built
- Built in 1984
Lot Details
- No Common Walls
- End Unit
- Property is Fully Fenced
HOA Fees
- $610 Monthly HOA Fees
Parking
- 1 Parking Space
Home Design
- Contemporary Architecture
- Entry on the 2nd floor
- Composition Roof
- Stucco
Interior Spaces
- 1,123 Sq Ft Home
- 3-Story Property
- Entryway
- Living Room
- Dining Area
Kitchen
- Electric Range
- Microwave
- Dishwasher
- Disposal
Flooring
- Carpet
- Tile
Bedrooms and Bathrooms
- 2 Bedrooms
- Primary Bedroom on Main
Laundry
- Laundry Room
- Dryer
- Washer
Utilities
- Forced Air Heating and Cooling System
Community Details
Overview
- Association fees include common area maintenance, exterior (landscaping), exterior bldg maintenance, gated community, limited insurance, roof maintenance, sewer, trash pickup, water
- 18 Units
- The Aspens HOA
- Mid-Rise Condominium
- The Aspens Community
- College Park Subdivision
Recreation
- Community Pool
- Community Spa
Pet Policy
- Pets allowed on a case-by-case basis
Additional Features
- Elevator
- Gated Community
Map
About The Aspens
Create a Home Valuation Report for This Property
The Home Valuation Report is an in-depth analysis detailing your home's value as well as a comparison with similar homes in the area
Home Values in the Area
Average Home Value in this Area
Tax History
| Year | Tax Paid | Tax Assessment Tax Assessment Total Assessment is a certain percentage of the fair market value that is determined by local assessors to be the total taxable value of land and additions on the property. | Land | Improvement |
|---|---|---|---|---|
| 2025 | $2,105 | $167,460 | $49,250 | $118,210 |
| 2024 | $2,105 | $164,178 | $48,285 | $115,893 |
| 2023 | $2,059 | $160,960 | $47,339 | $113,621 |
| 2022 | $2,002 | $157,805 | $46,411 | $111,394 |
| 2021 | $1,987 | $154,711 | $45,501 | $109,210 |
| 2020 | $1,963 | $153,126 | $45,035 | $108,091 |
| 2019 | $1,929 | $150,124 | $44,152 | $105,972 |
| 2018 | $1,806 | $147,182 | $43,287 | $103,895 |
| 2017 | $1,763 | $144,297 | $42,439 | $101,858 |
| 2016 | $1,734 | $141,468 | $41,607 | $99,861 |
| 2015 | $1,710 | $139,344 | $40,983 | $98,361 |
| 2014 | $1,684 | $136,616 | $40,181 | $96,435 |
Source: Public Records
Property History
| Date | Event | Price | List to Sale | Price per Sq Ft |
|---|---|---|---|---|
| 10/06/2025 10/06/25 | For Sale | $450,000 | -- | $401 / Sq Ft |
Source: San Diego MLS
Purchase History
| Date | Type | Sale Price | Title Company |
|---|---|---|---|
| Quit Claim Deed | -- | None Available | |
| Grant Deed | $136,000 | Stewart Title Of California | |
| Trustee Deed | $97,000 | None Available | |
| Grant Deed | $315,000 | First American Title Co | |
| Interfamily Deed Transfer | -- | Benefit Land Title | |
| Deed | $92,500 | -- | |
| Deed | $76,500 | -- |
Source: Public Records
Mortgage History
| Date | Status | Loan Amount | Loan Type |
|---|---|---|---|
| Previous Owner | $252,000 | New Conventional | |
| Previous Owner | $86,800 | FHA |
Source: Public Records
Source: San Diego MLS
MLS Number: 250040907
APN: 466-750-36-33
Nearby Homes
- 5885 El Cajon Blvd Unit 301
- 5885 El Cajon Blvd Unit 105
- 4540 60th St Unit 211
- 4540 60th St Unit 303
- 4534 59th St
- 4534 Alice St
- 4617 59th St
- 4515 College Way Unit P
- 4352 Athens St
- 6101 Adelaide Ave Unit 102
- 4348 College Ave Unit 1
- 5550 Adelaide Ave Unit 11
- 4733 Soria Dr
- 4521 55th St Unit 15
- 4521 55th St Unit 13
- 5511 Adelaide Ave Unit 29
- 5510 Adelaide Ave Unit 1
- 4281 College Ave
- 4397 Cartagena Dr
- 5505 Adelaide Ave Unit 14
- 4529 Esther St
- 5901 Vale Way
- 4527 Esther St
- 5831 Adelaide Ave Unit back apartment
- 4431 College Ave Unit 4431
- 5703 Adelaide Ave
- 5510 Adelaide Ave Unit Adelaide
- 6150 El Cajon Blvd
- 6263 Acorn St
- 5438 Gilbert Dr Unit C
- 4464 Arendo Dr
- 4857 College Ave
- 4857 College Ave
- 4932 Campanile Dr
- 4951 Campanile Dr
- 3934 60th St Unit 158
- 5802 University Ave
- 4501 Collwood Blvd Unit 16
- 5275 Monroe Ave
- 4331 53rd St Unit 15
