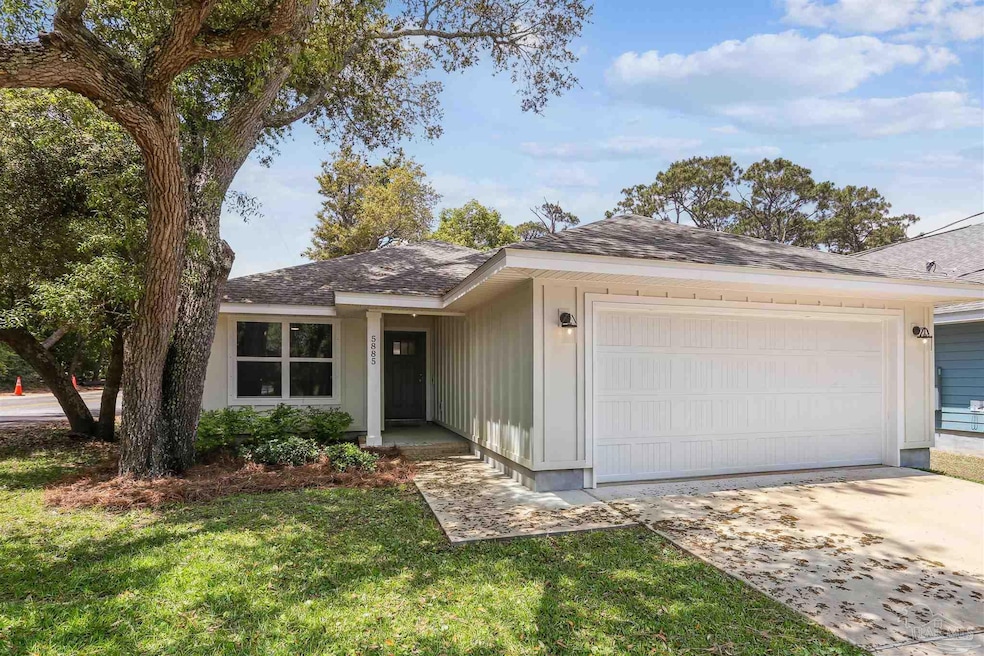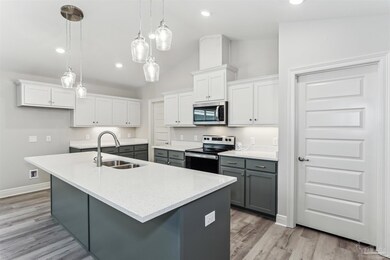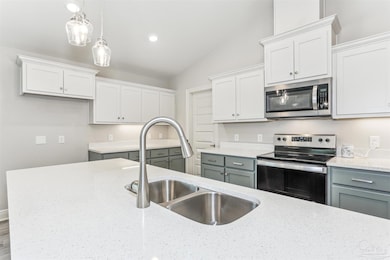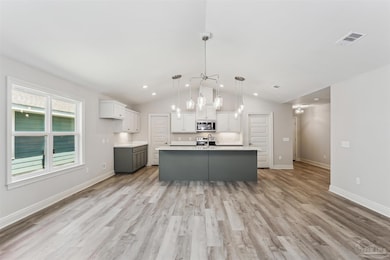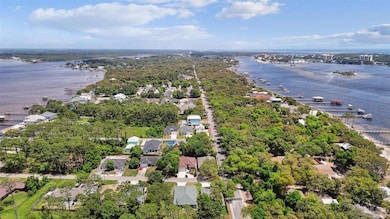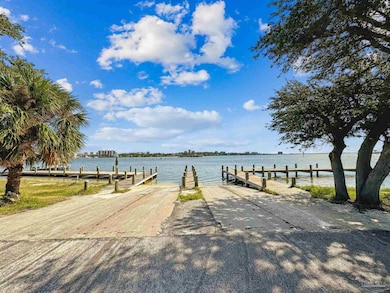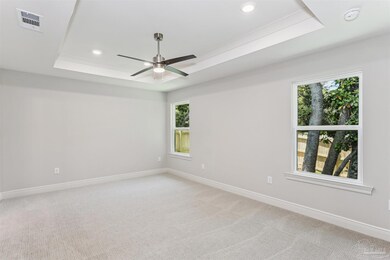
5885 Grotto Ave Pensacola, FL 32507
Southwest Pensacola NeighborhoodEstimated payment $2,307/month
Highlights
- New Construction
- No HOA
- Eat-In Kitchen
- Corner Lot
- Cottage
- Double Pane Windows
About This Home
Bring offer! New Construction in Perdido Key on Innerarity Point! This open concept single story home features 1717 square feet, 3 bedrooms, 2 baths, and double car garage. The home starts with a true "stem-wall" foundation, exterior has brick and hardy plank siding, and has front and rear porches with a privacy fence in the rear of the home. All windows are vinyl, low-e windows with fabric shield. Fully sodded yard, front landscaping, with sprinkler system. Interior features luxury vinyl plank floors in the living areas and carpet in the bedrooms. Primary bedroom has trey ceilings, recessed lighting, walk in closet, and leads to the primary bath that has dual vanities separate, tiled, walk in shower, and tile floors. Kitchen contains large island, overlooks the family room, and is equipped with custom cabinets, pantry, stainless steel appliances, and quartz countertops. Inside laundry with washer and dryer hookups. This home is close to Galvez Landing boat launch, Hub Stacy's, The Pointe, and is minutes from grocery stores, Target, Wal-Mart, Starbucks, CVS, churches, State Parks, Johnson's Beach, and back gate of NAS. of Perdido Key. Come own your piece of paradise in Perdido Key!
Listing Agent
Levin Rinke Realty Brokerage Email: seank@levinrinkerealty.com Listed on: 05/09/2025

Home Details
Home Type
- Single Family
Year Built
- Built in 2024 | New Construction
Lot Details
- 6,120 Sq Ft Lot
- Lot Dimensions: 50
- Privacy Fence
- Back Yard Fenced
- Corner Lot
- Interior Lot
Parking
- 2 Car Garage
- Garage Door Opener
Home Design
- Cottage
- Hip Roof Shape
- Slab Foundation
- Frame Construction
- Shingle Roof
- Ridge Vents on the Roof
Interior Spaces
- 1,717 Sq Ft Home
- 1-Story Property
- Crown Molding
- Ceiling Fan
- Recessed Lighting
- Double Pane Windows
- Insulated Doors
- Washer and Dryer Hookup
Kitchen
- Eat-In Kitchen
- Breakfast Bar
- Built-In Microwave
- ENERGY STAR Qualified Dishwasher
- Kitchen Island
- Disposal
Flooring
- Carpet
- Tile
Bedrooms and Bathrooms
- 3 Bedrooms
- Walk-In Closet
- 2 Full Bathrooms
- Tile Bathroom Countertop
- Dual Vanity Sinks in Primary Bathroom
- Shower Only
Home Security
- Smart Thermostat
- Fire and Smoke Detector
Eco-Friendly Details
- Energy-Efficient Insulation
- ENERGY STAR Qualified Equipment
Schools
- Hellen Caro Elementary School
- Bailey Middle School
- Escambia High School
Utilities
- Central Heating and Cooling System
- Baseboard Heating
- ENERGY STAR Qualified Water Heater
- Grinder Pump
- Cable TV Available
Community Details
- No Home Owners Association
- Oak Court Subdivision
Listing and Financial Details
- Assessor Parcel Number 153S321500001037
Map
Home Values in the Area
Average Home Value in this Area
Tax History
| Year | Tax Paid | Tax Assessment Tax Assessment Total Assessment is a certain percentage of the fair market value that is determined by local assessors to be the total taxable value of land and additions on the property. | Land | Improvement |
|---|---|---|---|---|
| 2024 | $578 | $40,000 | $40,000 | -- |
| 2023 | $578 | $54,000 | $54,000 | $0 |
| 2022 | $517 | $46,000 | $46,000 | $0 |
| 2021 | $513 | $46,000 | $0 | $0 |
| 2020 | $455 | $40,000 | $0 | $0 |
| 2019 | $345 | $24,000 | $0 | $0 |
| 2018 | $352 | $24,000 | $0 | $0 |
| 2017 | $359 | $24,000 | $0 | $0 |
| 2016 | $365 | $24,000 | $0 | $0 |
| 2015 | $368 | $24,000 | $0 | $0 |
| 2014 | $372 | $24,000 | $0 | $0 |
Property History
| Date | Event | Price | List to Sale | Price per Sq Ft | Prior Sale |
|---|---|---|---|---|---|
| 11/09/2025 11/09/25 | Price Changed | $429,900 | -1.2% | $250 / Sq Ft | |
| 05/09/2025 05/09/25 | For Sale | $435,000 | +480.0% | $253 / Sq Ft | |
| 07/21/2023 07/21/23 | Sold | $75,000 | -5.1% | -- | View Prior Sale |
| 06/06/2023 06/06/23 | For Sale | $79,000 | -- | -- |
Purchase History
| Date | Type | Sale Price | Title Company |
|---|---|---|---|
| Warranty Deed | $150,000 | None Listed On Document | |
| Warranty Deed | $30,000 | Surety Land Title Of Florida |
Mortgage History
| Date | Status | Loan Amount | Loan Type |
|---|---|---|---|
| Open | $600,000 | Credit Line Revolving |
About the Listing Agent
Sean's Other Listings
Source: Pensacola Association of REALTORS®
MLS Number: 664036
APN: 15-3S-32-1500-001-037
- 5881 Grotto Ave
- 5769 Ono Ave
- 5782 Ono Ave
- 5904 Grotto Ave
- 5951 Bay Vista Dr
- 949 Osprey Ct
- 5990 W Bay Point Dr
- 5904 N Bay Point Dr
- 5940 N Bay Point Dr
- 5700 Renee Terrace
- 14908 Innerarity Point Rd
- 5774 Cacica St
- 33192 Marlin Key Dr
- 33146 Marlin Key Dr
- 5500 Bob o Link Rd
- 5661 Galvez Rd
- 33129 River Rd
- 33202 River Rd
- 5520 Cruzat Way
- 5500 Galvez Rd
- 5917 N Bay Point Dr
- 5920 N Bay Point Dr
- 5719 Cacica St
- 14180 River Rd Unit 2
- 14358 Gardenglen Dr
- 14342 Gardenglen Dr
- 7917 Sweet Retreat Ln
- 7904 Sweet Retreat Ln
- 645 Lost Key Dr Unit 302
- 645 Lost Key Dr Unit 903
- 645 Lost Key Dr Unit 503
- 645 Lost Key Dr Unit 202
- 13944 River Rd Unit D
- 612 Lost Key Dr Unit 401B
- 612 Lost Key Dr Unit 202B
- 608 Lost Key Dr Unit 604C
- 608 Lost Key Dr Unit 701C
- 608 Lost Key Dr Unit 502-C
- 14306 Beach Heather Ct
- 16256 Ygnacio Serra Dr
