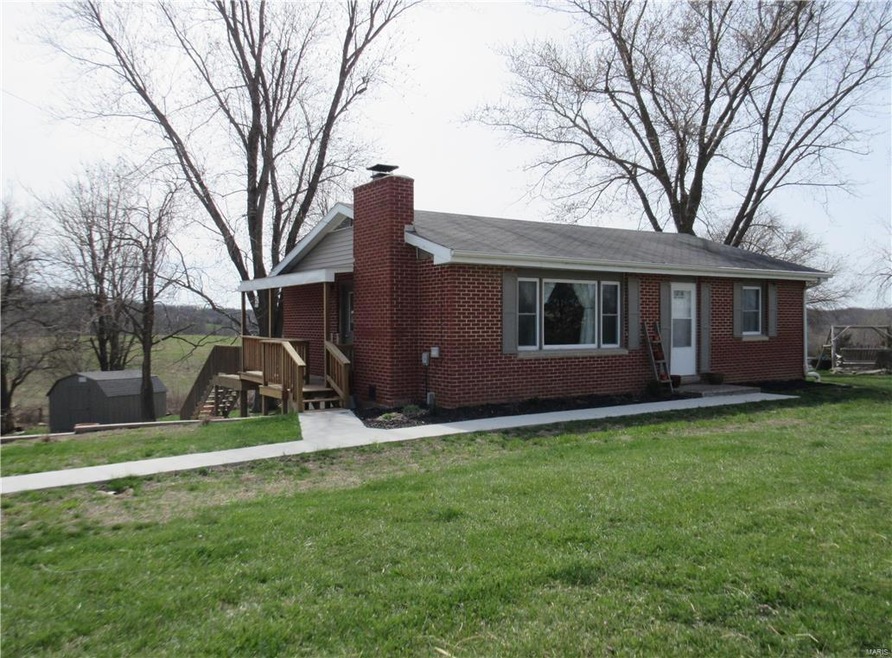
58857 Scott's Ln New London, MO 63459
Highlights
- Horses Allowed On Property
- Living Room with Fireplace
- Traditional Architecture
- Deck
- Lake, Pond or Stream
- Backs to Open Ground
About This Home
As of June 2024Completely renovated Brick Ranch, 3 bedroom/2 bath, 1217 square feet on 3.4 acres approx. 3 miles from Hannibal. Some walls have been moved, paneling replaced with drywall, new windows, exterior/interior doors replaced, new furnace, central air, water heater, electrical, added insulation, finished the basement, too many updates to list. Complete list at the office. Its absolutely adorable & ready for you. The kitchen features white cabinets with a stainless appliance package along with a side entrance that walks out to a wrap around deck. The living room offers a large picture window and WB fireplace. Main bath features a tub/shower combination with a tile surround and linen closet. Bedrooms 1 & 2 have carpeting, neutral color schemes & loads of natural light. The basement is fantastic and will surprise you. Family room, 3rd bedroom, full bath, plus ample storage. Outside you have a horse barn with electric, fenced pasture and pond. Its a brand new house with all the updates!
Last Agent to Sell the Property
Prestige Realty, Inc License #2003026785 Listed on: 03/24/2016
Last Buyer's Agent
Becky Motzkus
Ravenscraft Realty License #1999029574
Home Details
Home Type
- Single Family
Est. Annual Taxes
- $959
Year Built
- 1968
Lot Details
- 3.4 Acre Lot
- Backs to Open Ground
- Wire Fence
Parking
- 1 Car Garage
- Basement Garage
- Garage Door Opener
- Additional Parking
Home Design
- Traditional Architecture
- Updated or Remodeled
Interior Spaces
- 1,217 Sq Ft Home
- Wood Burning Fireplace
- Insulated Windows
- Tilt-In Windows
- Window Treatments
- Power Door Operator
- Family Room
- Living Room with Fireplace
- Combination Kitchen and Dining Room
- Partially Carpeted
- Storm Doors
- Built-In or Custom Kitchen Cabinets
Basement
- Walk-Out Basement
- Basement Fills Entire Space Under The House
- Bedroom in Basement
- Finished Basement Bathroom
Outdoor Features
- Lake, Pond or Stream
- Deck
- Covered patio or porch
Horse Facilities and Amenities
- Horses Allowed On Property
Utilities
- Electric Water Heater
- Septic System
- High Speed Internet
Community Details
- Recreational Area
Ownership History
Purchase Details
Home Financials for this Owner
Home Financials are based on the most recent Mortgage that was taken out on this home.Purchase Details
Home Financials for this Owner
Home Financials are based on the most recent Mortgage that was taken out on this home.Similar Home in New London, MO
Home Values in the Area
Average Home Value in this Area
Purchase History
| Date | Type | Sale Price | Title Company |
|---|---|---|---|
| Warranty Deed | -- | None Listed On Document | |
| Warranty Deed | -- | -- |
Mortgage History
| Date | Status | Loan Amount | Loan Type |
|---|---|---|---|
| Open | $231,325 | New Conventional | |
| Previous Owner | $89,300 | Stand Alone First |
Property History
| Date | Event | Price | Change | Sq Ft Price |
|---|---|---|---|---|
| 06/28/2024 06/28/24 | Sold | -- | -- | -- |
| 06/28/2024 06/28/24 | Pending | -- | -- | -- |
| 03/13/2024 03/13/24 | For Sale | $245,000 | +72.5% | $150 / Sq Ft |
| 05/20/2016 05/20/16 | Sold | -- | -- | -- |
| 05/03/2016 05/03/16 | Pending | -- | -- | -- |
| 03/24/2016 03/24/16 | For Sale | $142,000 | -- | $117 / Sq Ft |
Tax History Compared to Growth
Tax History
| Year | Tax Paid | Tax Assessment Tax Assessment Total Assessment is a certain percentage of the fair market value that is determined by local assessors to be the total taxable value of land and additions on the property. | Land | Improvement |
|---|---|---|---|---|
| 2024 | $959 | $16,100 | $2,660 | $13,440 |
| 2023 | $864 | $16,100 | $2,660 | $13,440 |
| 2022 | $863 | $16,100 | $2,660 | $13,440 |
| 2021 | $861 | $16,100 | $2,660 | $13,440 |
| 2020 | $847 | $15,510 | $2,660 | $12,850 |
| 2019 | $849 | $15,510 | $2,660 | $12,850 |
| 2018 | $856 | $15,550 | $2,660 | $12,890 |
| 2017 | $831 | $15,550 | $2,660 | $12,890 |
| 2016 | $834 | $15,950 | $2,660 | $13,290 |
| 2015 | -- | $15,950 | $2,660 | $13,290 |
| 2014 | -- | $11,680 | $1,520 | $10,160 |
| 2013 | -- | $11,500 | $1,520 | $9,980 |
Agents Affiliated with this Home
-

Seller's Agent in 2024
Connor Doyle
Prestige Realty, Inc
(573) 541-5391
80 Total Sales
-

Seller's Agent in 2016
Lisa Kairy
Prestige Realty, Inc
(573) 248-6267
215 Total Sales
-
B
Buyer's Agent in 2016
Becky Motzkus
Ravenscraft Realty
Map
Source: MARIS MLS
MLS Number: MIS16017670
APN: 02-0.4-17-000-00-02.00000
- 12503 Thorn Berry Rd
- 13103 Old 79
- 10321 Old 79
- 000 Hwy T
- 1716 D St
- 1924 Booker St
- 1918 Stephens St
- 3313 Saint Charles St
- 73 New London Gravel Rd
- 1504 Union St
- 1608 Singleton Ave
- 56371 Janapas Trail
- 1503 Booker St
- 56319 Meyer Trail
- 809 Lindell Ave
- 1109 Fulton Ave
- 0 Minnow St
- 119 W Terrace Ave
- 2209 E Gordon St
- 0 Ben Lomond St
