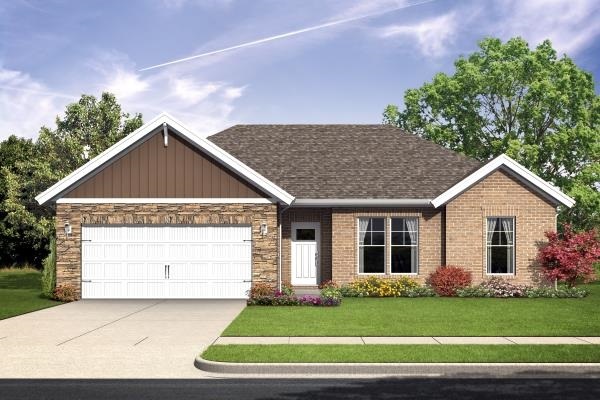
5887 Brookstone Dr Newburgh, IN 47630
3
Beds
2
Baths
1,634
Sq Ft
0.27
Acres
Highlights
- Custom Home
- 2 Car Attached Garage
- Forced Air Heating and Cooling System
- John H. Castle Elementary School Rated A-
- 1-Story Property
- Level Lot
About This Home
As of October 2021NEW CONSTRUCTION-JAGOE OZARK FLOORPLAN
Home Details
Home Type
- Single Family
Est. Annual Taxes
- $3,718
Year Built
- Built in 2016
Lot Details
- 0.27 Acre Lot
- Level Lot
Parking
- 2 Car Attached Garage
Home Design
- Custom Home
- Bungalow
- Brick Exterior Construction
Interior Spaces
- 1,634 Sq Ft Home
- 1-Story Property
- Gas Log Fireplace
- Crawl Space
Bedrooms and Bathrooms
- 3 Bedrooms
- 2 Full Bathrooms
Utilities
- Forced Air Heating and Cooling System
Listing and Financial Details
- Assessor Parcel Number 87-13-19-113-136.000-019
Ownership History
Date
Name
Owned For
Owner Type
Purchase Details
Listed on
Sep 2, 2021
Closed on
Oct 8, 2021
Sold by
Curry Adam and Curry Erika J
Bought by
Ramahi Meral K El and Ramahi Kawsar A
Seller's Agent
Jason Brown
Pinnacle Realty Group
Buyer's Agent
DEBRA DEMPSEY
ERA FIRST ADVANTAGE REALTY, INC
List Price
$254,000
Sold Price
$254,000
Current Estimated Value
Home Financials for this Owner
Home Financials are based on the most recent Mortgage that was taken out on this home.
Estimated Appreciation
$48,679
Avg. Annual Appreciation
4.33%
Original Mortgage
$254,000
Outstanding Balance
$233,625
Interest Rate
2.8%
Mortgage Type
New Conventional
Estimated Equity
$65,418
Purchase Details
Listed on
Aug 1, 2016
Closed on
Aug 10, 2016
Sold by
Jagoe Homes Inc
Bought by
Curry Adam M and Brown Erika J
Seller's Agent
Jason Brown
Pinnacle Realty Group
Buyer's Agent
Jason Brown
Pinnacle Realty Group
List Price
$210,648
Sold Price
$210,648
Home Financials for this Owner
Home Financials are based on the most recent Mortgage that was taken out on this home.
Avg. Annual Appreciation
3.69%
Similar Homes in Newburgh, IN
Create a Home Valuation Report for This Property
The Home Valuation Report is an in-depth analysis detailing your home's value as well as a comparison with similar homes in the area
Home Values in the Area
Average Home Value in this Area
Purchase History
| Date | Type | Sale Price | Title Company |
|---|---|---|---|
| Warranty Deed | $254,000 | Regional Title Services Llc | |
| Warranty Deed | -- | None Available | |
| Warranty Deed | -- | None Available |
Source: Public Records
Mortgage History
| Date | Status | Loan Amount | Loan Type |
|---|---|---|---|
| Open | $254,000 | New Conventional |
Source: Public Records
Property History
| Date | Event | Price | Change | Sq Ft Price |
|---|---|---|---|---|
| 02/26/2023 02/26/23 | Rented | $1,950 | 0.0% | -- |
| 02/06/2023 02/06/23 | Under Contract | -- | -- | -- |
| 01/09/2023 01/09/23 | For Rent | $1,950 | +8.6% | -- |
| 12/22/2021 12/22/21 | Rented | $1,795 | 0.0% | -- |
| 12/06/2021 12/06/21 | Under Contract | -- | -- | -- |
| 11/16/2021 11/16/21 | For Rent | $1,795 | 0.0% | -- |
| 10/08/2021 10/08/21 | Sold | $254,000 | 0.0% | $155 / Sq Ft |
| 09/04/2021 09/04/21 | Pending | -- | -- | -- |
| 09/02/2021 09/02/21 | For Sale | $254,000 | +20.6% | $155 / Sq Ft |
| 08/10/2016 08/10/16 | Sold | $210,648 | 0.0% | $129 / Sq Ft |
| 08/01/2016 08/01/16 | For Sale | $210,648 | -- | $129 / Sq Ft |
| 06/08/2016 06/08/16 | Pending | -- | -- | -- |
Source: Indiana Regional MLS
Tax History Compared to Growth
Tax History
| Year | Tax Paid | Tax Assessment Tax Assessment Total Assessment is a certain percentage of the fair market value that is determined by local assessors to be the total taxable value of land and additions on the property. | Land | Improvement |
|---|---|---|---|---|
| 2024 | $3,718 | $259,300 | $39,200 | $220,100 |
| 2023 | $3,737 | $251,200 | $39,200 | $212,000 |
| 2022 | $3,609 | $250,400 | $39,200 | $211,200 |
| 2021 | $1,726 | $217,300 | $34,800 | $182,500 |
| 2020 | $1,663 | $201,200 | $32,900 | $168,300 |
| 2019 | $1,705 | $200,300 | $31,900 | $168,400 |
| 2018 | $1,412 | $180,900 | $31,900 | $149,000 |
| 2017 | $1,426 | $183,100 | $40,500 | $142,600 |
| 2016 | -- | $1,200 | $1,200 | $0 |
Source: Public Records
Agents Affiliated with this Home
-
M
Seller's Agent in 2023
Michael Cain
RE/MAX
(812) 228-5488
3 in this area
7 Total Sales
-

Seller's Agent in 2021
Jason Brown
Pinnacle Realty Group
(812) 459-4030
8 in this area
123 Total Sales
-

Buyer's Agent in 2021
DEBRA DEMPSEY
ERA FIRST ADVANTAGE REALTY, INC
(270) 969-1492
20 in this area
175 Total Sales
Map
Source: Indiana Regional MLS
MLS Number: 201639775
APN: 87-13-19-113-136.000-019
Nearby Homes
- 3091 Limestone Ct
- 3090 Limestone Ct
- 3078 Capstone Ct
- 5731 Waterstone Dr
- 3006 Paradise Cir
- 5741 Brompton Dr
- 5573 Camden Dr
- 5492 Camden Dr
- 5355 Bloomsbury Ct
- 2688 Briarcliff Dr
- 2677 Briarcliff Dr
- Little Rock Craftsman Plan at Berkshire - Cadbury II
- Stanford Craftsman Plan at Berkshire - Cadbury II
- Revolution Farmhouse 3-Car Plan at Berkshire - Cadbury II
- Revolution Craftsman 3-Car Plan at Berkshire - Cadbury II
- Patriot Modern 3-Car Plan at Berkshire - Cadbury II
- National Modern 3-Car Plan at Berkshire - Cadbury II
- Patriot Farmhouse 3-Car Plan at Berkshire - Cadbury II
- National Farmhouse 3-Car Plan at Berkshire - Cadbury II
- National Craftsman 3-Car Plan at Berkshire - Cadbury II
