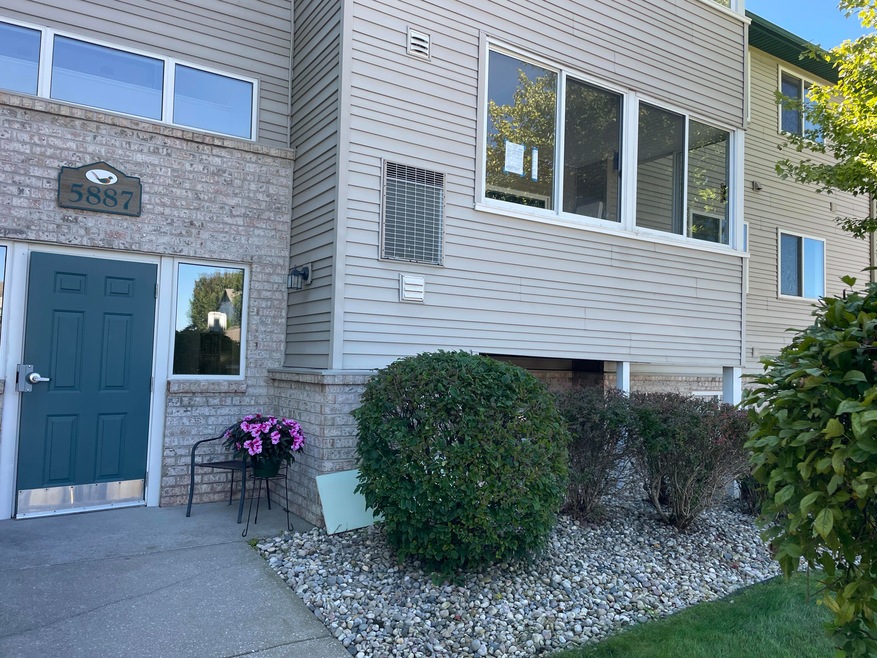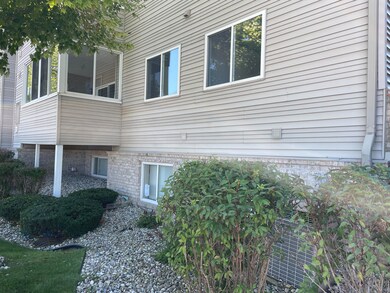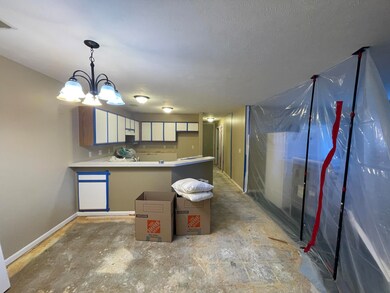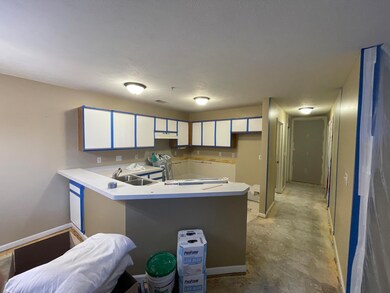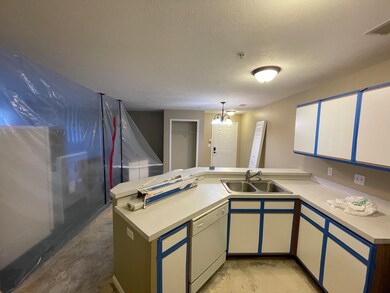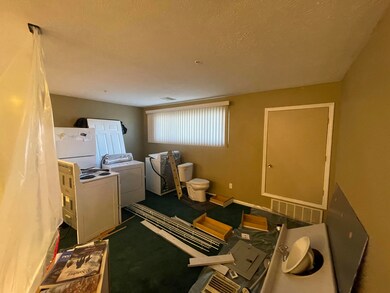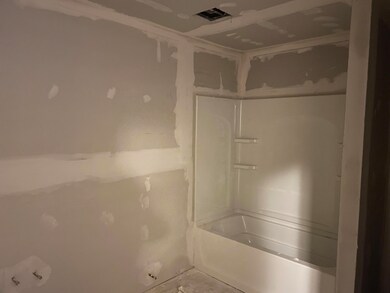
5887 Crosswinds Dr Unit BOX14 Norton Shores, MI 49444
Highlights
- Fitness Center
- In Ground Pool
- Home Gym
- Lake Hills Elementary School Rated A
- Clubhouse
- 1 Car Detached Garage
About This Home
As of October 2023DON'T LET THE PHOTOS FOOL YOU! You can't judge a book by it's cover and especially not this one! This spacious condo is under construction to be EVEN BETTER for you! Featuring an open concept layout, 2 bedrooms, large full bath and in-unit laundry this place has it all! The toilet broke in the unit above so there was water damage, but it is being fully re-built from the studs in the damaged areas and will have BRAND NEW VINYL PLANK FLOORING throughout, fresh paint, a BRAND NEW BATHROOM, and more! BONUS TO A QUICK BUYER - YOU CAN PICK THE PAINT COLORS! Trust me - this is a golden opportunity! Community features a clubhouse with fitness room and an in-ground pool. Association dues include everything except your gas and electric! What are you waiting for? Take a look today!
Last Agent to Sell the Property
City2Shore Gateway Group License #6506047311 Listed on: 09/01/2023
Property Details
Home Type
- Condominium
Est. Annual Taxes
- $1,162
Year Built
- Built in 1999
HOA Fees
- $230 Monthly HOA Fees
Parking
- 1 Car Detached Garage
- Garage Door Opener
Home Design
- Brick Exterior Construction
- Slab Foundation
- Composition Roof
- Vinyl Siding
Interior Spaces
- 1,093 Sq Ft Home
- 1-Story Property
- Insulated Windows
- Living Room
- Dining Area
- Home Gym
Kitchen
- Range
- Dishwasher
- Snack Bar or Counter
Bedrooms and Bathrooms
- 2 Main Level Bedrooms
- 1 Full Bathroom
Laundry
- Laundry on main level
- Dryer
- Washer
Utilities
- Forced Air Heating and Cooling System
- Heating System Uses Natural Gas
- Cable TV Available
Additional Features
- In Ground Pool
- Property fronts a private road
- Mineral Rights Excluded
Community Details
Overview
- Association fees include water, trash, snow removal, sewer, lawn/yard care, cable/satellite
- $50 HOA Transfer Fee
- Association Phone (616) 212-9417
- Pheasant Run Condominiums Subdivision
Amenities
- Clubhouse
Recreation
- Fitness Center
- Community Pool
Pet Policy
- Pets Allowed
Ownership History
Purchase Details
Home Financials for this Owner
Home Financials are based on the most recent Mortgage that was taken out on this home.Purchase Details
Home Financials for this Owner
Home Financials are based on the most recent Mortgage that was taken out on this home.Purchase Details
Purchase Details
Purchase Details
Home Financials for this Owner
Home Financials are based on the most recent Mortgage that was taken out on this home.Purchase Details
Home Financials for this Owner
Home Financials are based on the most recent Mortgage that was taken out on this home.Similar Homes in Norton Shores, MI
Home Values in the Area
Average Home Value in this Area
Purchase History
| Date | Type | Sale Price | Title Company |
|---|---|---|---|
| Warranty Deed | $156,000 | Lakeshore Title | |
| Interfamily Deed Transfer | -- | Premier Lakeshore Ttl Agcy L | |
| Interfamily Deed Transfer | -- | Premier Lakeshore Ttl Agcy L | |
| Interfamily Deed Transfer | -- | Attorney | |
| Interfamily Deed Transfer | -- | Attorney | |
| Warranty Deed | $54,000 | Chicago Title | |
| Warranty Deed | -- | None Available |
Mortgage History
| Date | Status | Loan Amount | Loan Type |
|---|---|---|---|
| Open | $31,200 | New Conventional | |
| Previous Owner | $48,200 | New Conventional | |
| Previous Owner | $53,011 | FHA | |
| Previous Owner | $32,000 | New Conventional |
Property History
| Date | Event | Price | Change | Sq Ft Price |
|---|---|---|---|---|
| 10/17/2023 10/17/23 | Sold | $156,000 | -5.5% | $143 / Sq Ft |
| 09/20/2023 09/20/23 | Pending | -- | -- | -- |
| 09/01/2023 09/01/23 | For Sale | $165,000 | +205.6% | $151 / Sq Ft |
| 09/27/2013 09/27/13 | Sold | $54,000 | -7.7% | $49 / Sq Ft |
| 08/30/2013 08/30/13 | Pending | -- | -- | -- |
| 08/09/2013 08/09/13 | For Sale | $58,500 | +46.3% | $54 / Sq Ft |
| 01/23/2012 01/23/12 | Sold | $40,000 | -33.2% | $37 / Sq Ft |
| 12/15/2011 12/15/11 | Pending | -- | -- | -- |
| 09/19/2011 09/19/11 | For Sale | $59,900 | -- | $55 / Sq Ft |
Tax History Compared to Growth
Tax History
| Year | Tax Paid | Tax Assessment Tax Assessment Total Assessment is a certain percentage of the fair market value that is determined by local assessors to be the total taxable value of land and additions on the property. | Land | Improvement |
|---|---|---|---|---|
| 2025 | $1,998 | $69,900 | $0 | $0 |
| 2024 | $1,716 | $58,700 | $0 | $0 |
| 2023 | $988 | $54,700 | $0 | $0 |
| 2022 | $1,162 | $45,700 | $0 | $0 |
| 2021 | $1,132 | $40,800 | $0 | $0 |
| 2020 | $1,105 | $38,100 | $0 | $0 |
| 2019 | $1,086 | $34,300 | $0 | $0 |
| 2018 | $1,045 | $33,100 | $0 | $0 |
| 2017 | $1,012 | $32,700 | $0 | $0 |
| 2016 | $870 | $31,200 | $0 | $0 |
| 2015 | -- | $27,400 | $0 | $0 |
| 2014 | $958 | $26,800 | $0 | $0 |
| 2013 | -- | $25,900 | $0 | $0 |
Agents Affiliated with this Home
-

Seller's Agent in 2023
Stacey Ruwe
City2Shore Gateway Group
(616) 502-0880
22 in this area
146 Total Sales
-

Seller Co-Listing Agent in 2023
David Ruwe
City2Shore Gateway Group
(616) 502-0880
21 in this area
120 Total Sales
-
A
Buyer's Agent in 2023
Amy Rudholm
HomeRealty, LLC
(231) 206-0927
7 in this area
57 Total Sales
-
T
Seller's Agent in 2013
Thomas Wiersma
Greenridge Realty Muskegon
-
A
Buyer's Agent in 2013
Andrew Garrow
Coldwell Banker Woodland Schmidt Grand Haven
-
R
Seller's Agent in 2012
Roger Schmidt
Nexes Realty Muskegon
Map
Source: Southwestern Michigan Association of REALTORS®
MLS Number: 23032762
APN: 27-707-000-0040-00
- 5877 Crosswinds Dr Unit BOX14
- 1646 Eastwind Dr
- 5880 Commerce Center Dr
- 6009 N Bear Den Trail
- 5960 Commerce Center Dr
- 5976 Commerce Center Dr
- 5990 Commerce Center Dr
- 6533 Harvey St
- 1733 Grevel Ct
- 6262 Prairie St
- 6300 Prairie St
- 6323 Prairie St
- 1915 Lowe Dr
- 1859 Lowe Dr
- 1973 Lowe Dr
- 6116 Burgess Dr Unit 12
- 6120 Burgess Dr Unit 10
- 1967 Lowe Dr
- 5589 Sandalwood Ct Unit 22
- 926 N Sandalwood Cir
