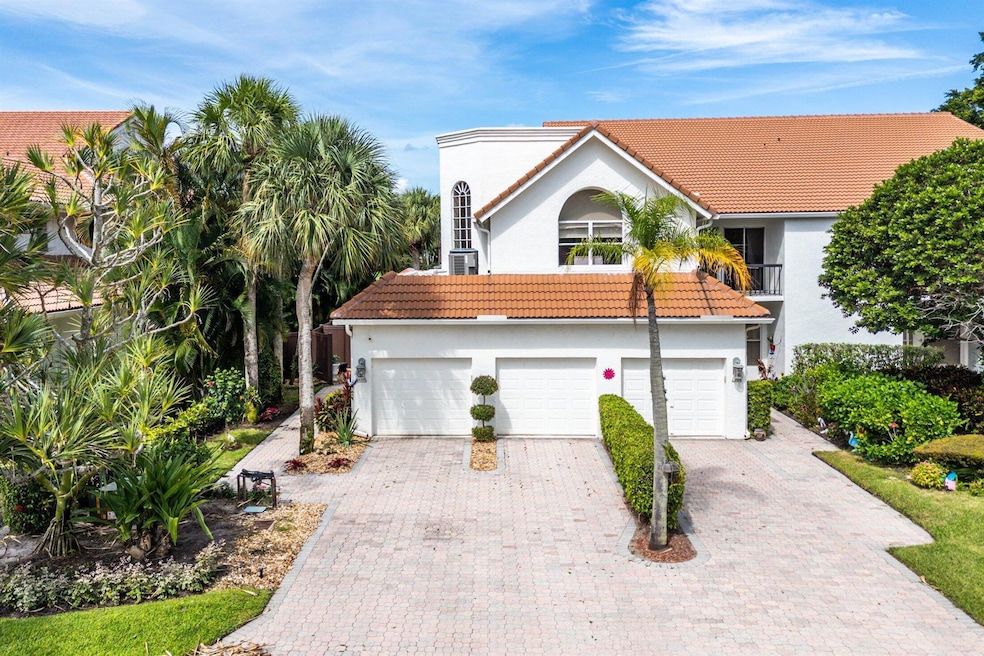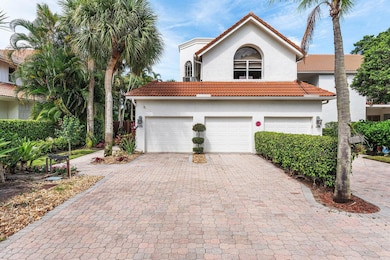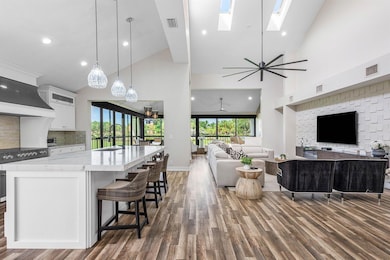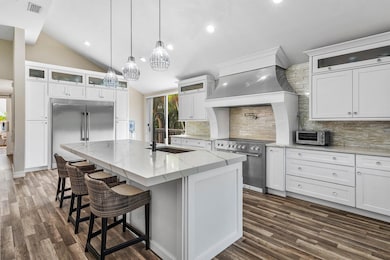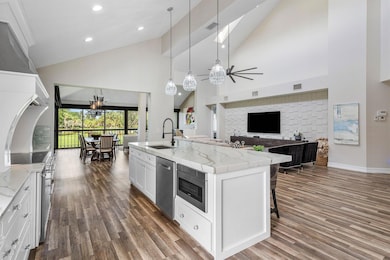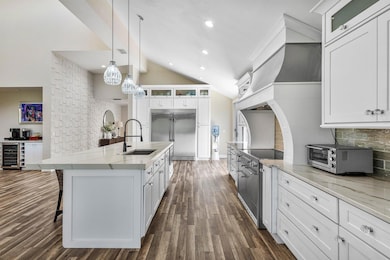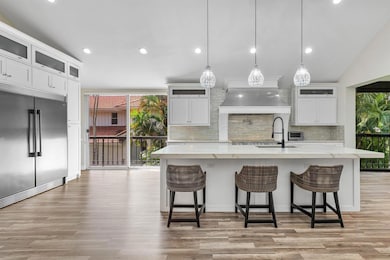5887 NW 24th Ave Unit 1203 Boca Raton, FL 33496
Broken Sound NeighborhoodEstimated payment $9,007/month
Highlights
- Golf Course Community
- Gated with Attendant
- 152,075 Sq Ft lot
- Spanish River Community High School Rated A+
- Golf Course View
- Private Membership Available
About This Home
Experience modern elegance in this 4-bedroom, 3-bath condo with a 2-car garage in the award-winning Broken Sound Club. Enter by private elevator or open staircase to find a dramatic accent wall and soaring ceilings that set the stage for the home's sleek design. The chef's kitchen is outfitted with double ovens, larger refrigerator/freezer, a custom 8-foot stainless range hood, and an oversized island designed for entertaining. Wall-to-wall impact windows fills the great room with natural light and frames stunning golf course views, complemented by a unique TV feature wall and oversized ceiling fan. A dining area that seats 14+ beneath designer light fixtures plus a custom marble bar makes this home ideal for gatherings. This residence combines comfort and sophistication.
Property Details
Home Type
- Condominium
Est. Annual Taxes
- $8,720
Year Built
- Built in 1988
HOA Fees
- $1,442 Monthly HOA Fees
Parking
- Over 1 Space Per Unit
- Garage Door Opener
- Driveway
Home Design
- Entry on the 2nd floor
- Barrel Roof Shape
- Spanish Tile Roof
- Tile Roof
Interior Spaces
- 2,843 Sq Ft Home
- 2-Story Property
- Wet Bar
- Vaulted Ceiling
- Ceiling Fan
- Skylights
- Blinds
- Florida or Dining Combination
- Den
- Golf Course Views
- Security Lights
- Washer and Dryer
Kitchen
- Breakfast Bar
- Electric Range
- Microwave
- Ice Maker
- Dishwasher
- Disposal
Flooring
- Laminate
- Tile
Bedrooms and Bathrooms
- 4 Bedrooms
- Split Bedroom Floorplan
- Closet Cabinetry
- Walk-In Closet
- 3 Full Bathrooms
- Dual Sinks
- Roman Tub
- Separate Shower in Primary Bathroom
Outdoor Features
- Enclosed Glass Porch
Schools
- Calusa Elementary School
- Omni Middle School
- Spanish River Community High School
Utilities
- Zoned Heating and Cooling System
- Electric Water Heater
- Cable TV Available
Listing and Financial Details
- Assessor Parcel Number 06424702190001203
Community Details
Overview
- Association fees include management, common areas, cable TV, insurance, legal/accounting, ground maintenance, maintenance structure, pool(s), recreation facilities, reserve fund, roof, security, water, internet
- Private Membership Available
- Nassau Bay Subdivision
Amenities
- Clubhouse
- Game Room
- Billiard Room
- Community Wi-Fi
Recreation
- Golf Course Community
- Tennis Courts
- Community Basketball Court
- Pickleball Courts
- Bocce Ball Court
- Community Pool
- Putting Green
- Trails
Pet Policy
- Pets Allowed
Security
- Gated with Attendant
- Fire and Smoke Detector
Map
Home Values in the Area
Average Home Value in this Area
Tax History
| Year | Tax Paid | Tax Assessment Tax Assessment Total Assessment is a certain percentage of the fair market value that is determined by local assessors to be the total taxable value of land and additions on the property. | Land | Improvement |
|---|---|---|---|---|
| 2024 | $8,720 | $494,306 | -- | -- |
| 2023 | $5,965 | $370,301 | $0 | $0 |
| 2022 | $5,903 | $359,516 | $0 | $0 |
| 2021 | $5,862 | $349,045 | $0 | $349,045 |
| 2020 | $6,611 | $350,039 | $0 | $350,039 |
| 2019 | $2,514 | $159,924 | $0 | $159,924 |
| 2018 | $4,260 | $224,008 | $0 | $224,008 |
| 2017 | $5,859 | $309,648 | $0 | $0 |
| 2016 | $6,244 | $304,204 | $0 | $0 |
| 2015 | $5,565 | $276,549 | $0 | $0 |
| 2014 | $5,112 | $251,408 | $0 | $0 |
Property History
| Date | Event | Price | List to Sale | Price per Sq Ft | Prior Sale |
|---|---|---|---|---|---|
| 10/21/2025 10/21/25 | Price Changed | $1,299,900 | -7.1% | $457 / Sq Ft | |
| 09/20/2025 09/20/25 | For Sale | $1,399,900 | +218.2% | $492 / Sq Ft | |
| 06/21/2019 06/21/19 | Sold | $440,000 | -2.0% | $154 / Sq Ft | View Prior Sale |
| 05/22/2019 05/22/19 | Pending | -- | -- | -- | |
| 03/03/2019 03/03/19 | For Sale | $449,000 | +124.5% | $158 / Sq Ft | |
| 06/01/2018 06/01/18 | Sold | $200,000 | -45.8% | $71 / Sq Ft | View Prior Sale |
| 05/02/2018 05/02/18 | Pending | -- | -- | -- | |
| 09/19/2017 09/19/17 | For Sale | $369,000 | -- | $132 / Sq Ft |
Purchase History
| Date | Type | Sale Price | Title Company |
|---|---|---|---|
| Warranty Deed | -- | None Listed On Document | |
| Warranty Deed | -- | None Listed On Document | |
| Warranty Deed | $440,000 | First National Title Company | |
| Warranty Deed | $200,000 | Attorney | |
| Interfamily Deed Transfer | -- | Attorney | |
| Warranty Deed | $290,000 | -- |
Mortgage History
| Date | Status | Loan Amount | Loan Type |
|---|---|---|---|
| Previous Owner | $360,000 | Future Advance Clause Open End Mortgage | |
| Previous Owner | $120,000 | No Value Available |
Source: BeachesMLS
MLS Number: R11125600
APN: 06-42-47-02-19-000-1203
- 5846 NW 24th Ave Unit 203
- 5781 NW 24th Ave Unit 902
- 2421 NW 59th St Unit 303
- 5814 NW 24th Terrace
- 5896 NW 23rd Way
- 2423 NW 63rd St
- 2449 NW 64th St
- 6370 NW 24th Ave
- 2488 NW 66th Dr
- 2502 NW 66th Dr
- 2578 NW 63rd Ln
- 6612 NW 23rd Terrace
- 2599 NW 63rd Ln
- 6623 NW 25th Ave
- 2565 NW 52nd St
- 6607 NW 25th Way
- 5338 NW 26th Cir
- 2297 NW 55th St
- 2370 NW 53rd St
- 6674 NW 25th Ave
- 2469 NW 66th Dr
- 2578 NW 63rd Ln
- 6606 NW 23rd Terrace
- 6673 NW 24th Terrace
- 6685 NW 24th Terrace
- 6675 NW 25th Way
- 6668 NW 25th Terrace
- 4798 NW 25th Way
- 2082 NW 56th St
- 2295 NW 53rd St
- 5850 NW 21st Ave
- 6670 NW 27th Ave
- 2225 NW 53rd St
- 2252 NW 53rd St
- 6950 NW 26th Way
- 6503 N Military Trail
- 5555 N Military Trail Unit Riviera
- 5555 N Military Trail Unit Corison
- 5555 N Military Trail Unit Manoco
- 5555 N Military Trail
