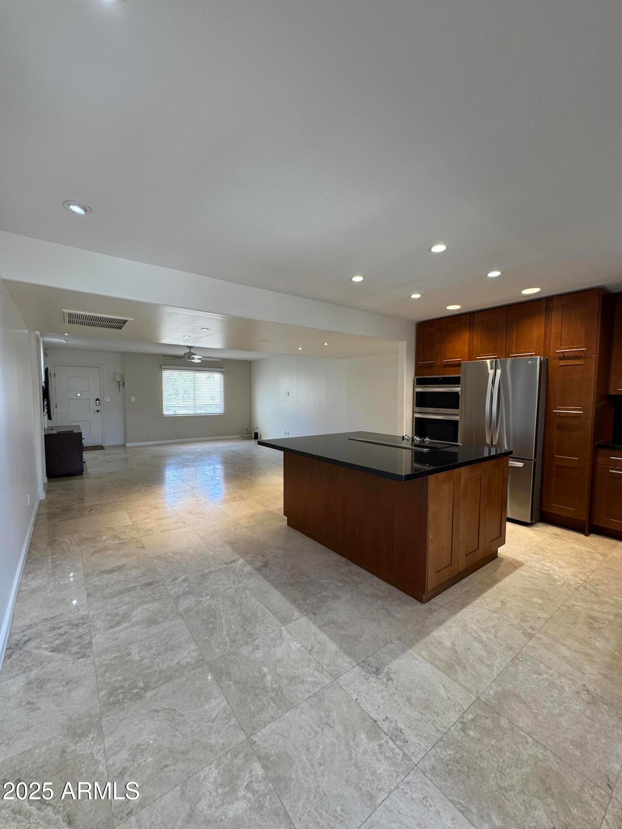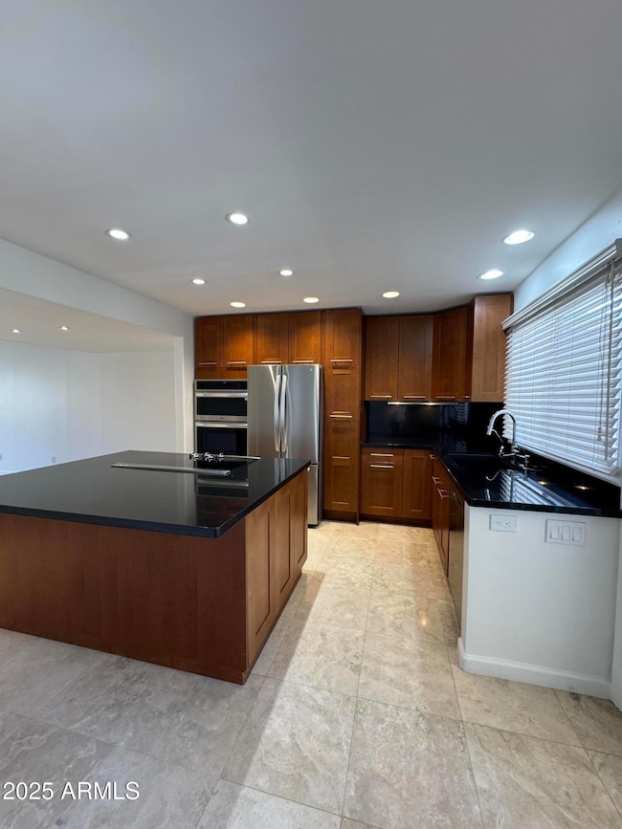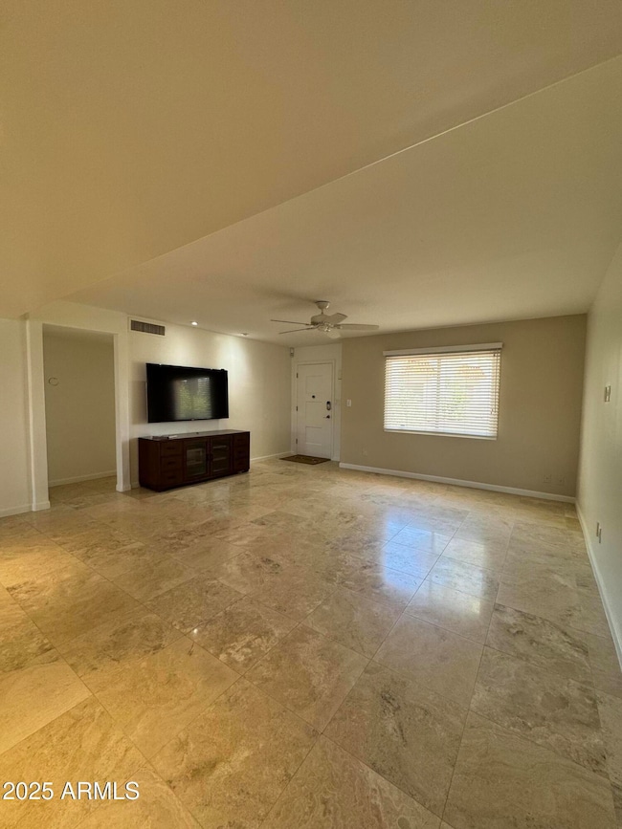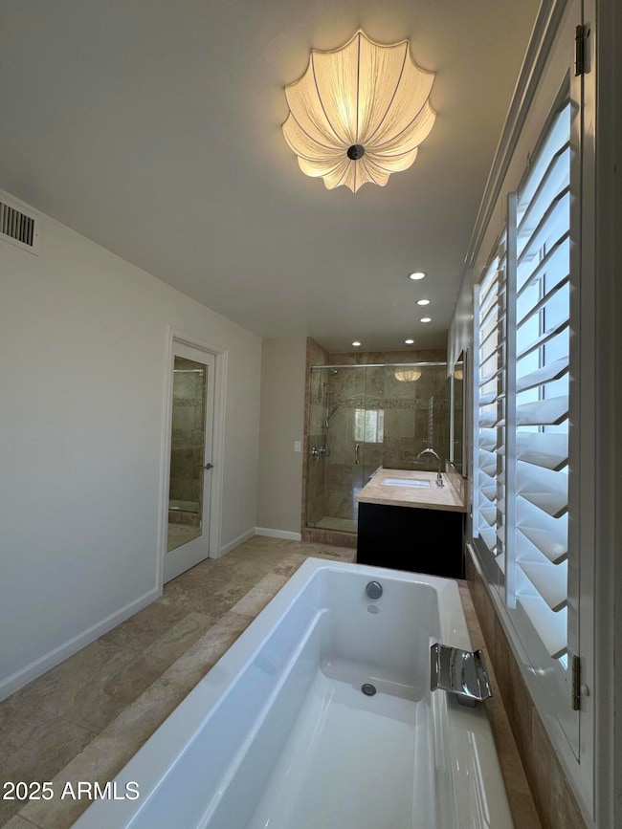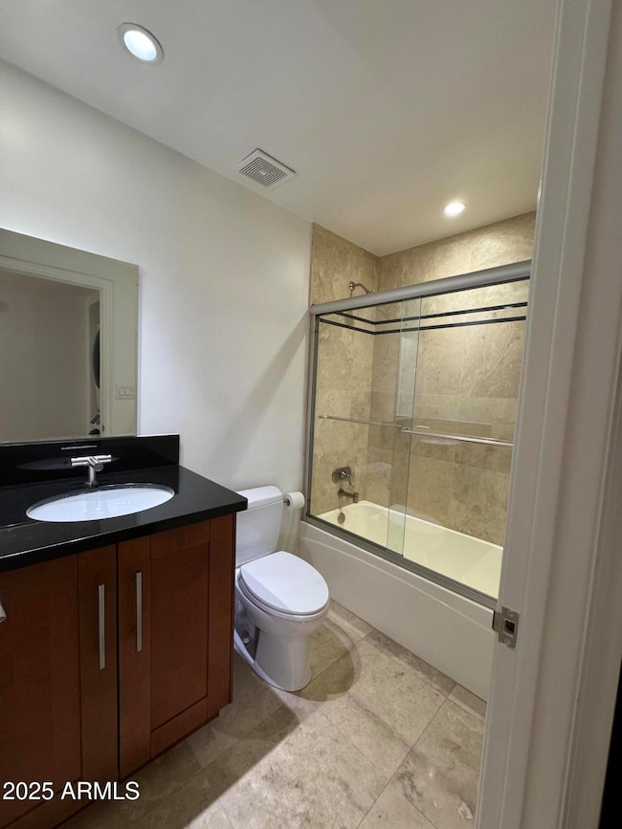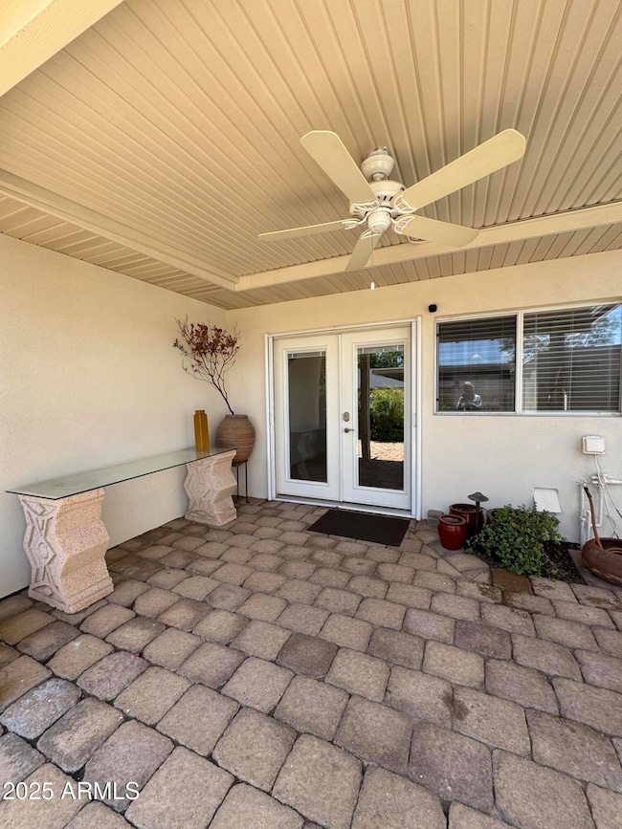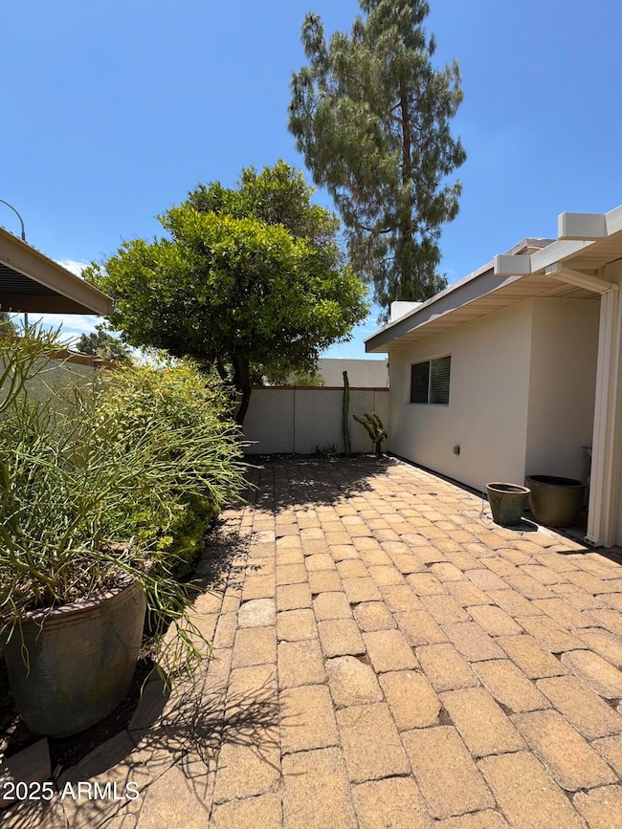5888 N 83rd St Scottsdale, AZ 85250
Indian Bend NeighborhoodHighlights
- Fitness Center
- Santa Fe Architecture
- Granite Countertops
- Pueblo Elementary School Rated A
- Corner Lot
- Heated Community Pool
About This Home
Stunning townhouse at 5888 N. 83rd St., Scottsdale, AZ 85250, in the heart of vibrant Scottsdale! This beautifully upgraded home boasts luxurious travertine floors throughouta€''no carpet in sight. The gourmet kitchen shines with granite countertops, all-new appliances, a water softener, and a water filter at the kitchen sink for pure refreshment. Relax in the spa-inspired master bath featuring a walk-in shower and indulgent soaking tub, complemented by a spacious walk-in closet. Enjoy three assigned parking spaces and a beautiful green lawn in front of the unit. Perfectly located near Old Town Scottsdale, McCormick Park, Green Belt, Bike paths, parks and top dining, shopping, and entertainment, this move-in-ready gem offers modern comfort in a prime location. Available 08/01/2026
Townhouse Details
Home Type
- Townhome
Est. Annual Taxes
- $1,119
Year Built
- Built in 1974
Lot Details
- 2,806 Sq Ft Lot
- 1 Common Wall
- Block Wall Fence
- Front and Back Yard Sprinklers
- Sprinklers on Timer
- Grass Covered Lot
Home Design
- Santa Fe Architecture
- Wood Frame Construction
- Foam Roof
- Block Exterior
Interior Spaces
- 1,314 Sq Ft Home
- 1-Story Property
- Partially Furnished
- Ceiling Fan
- Solar Screens
- Stone Flooring
Kitchen
- Breakfast Bar
- Built-In Electric Oven
- Built-In Microwave
- ENERGY STAR Qualified Appliances
- Kitchen Island
- Granite Countertops
Bedrooms and Bathrooms
- 2 Bedrooms
- Primary Bathroom is a Full Bathroom
- 2 Bathrooms
- Bathtub With Separate Shower Stall
Laundry
- Laundry in unit
- Dryer
- Washer
- 220 Volts In Laundry
Parking
- 1 Open Parking Space
- 2 Detached Carport Spaces
- Assigned Parking
Schools
- Pueblo Elementary School
- Mohave Middle School
- Saguaro High School
Utilities
- Central Air
- Heating Available
- High Speed Internet
Additional Features
- ENERGY STAR Qualified Equipment
- Property is near a bus stop
Listing and Financial Details
- Property Available on 8/1/26
- $100 Move-In Fee
- Rent includes water, sewer, garbage collection
- 12-Month Minimum Lease Term
- $45 Application Fee
- Tax Lot 383
- Assessor Parcel Number 173-02-339
Community Details
Overview
- Property has a Home Owners Association
- Chateau De Vie Five Association, Phone Number (480) 396-4567
- Chateau De Vie 5 Subdivision
Recreation
- Fitness Center
- Heated Community Pool
- Fenced Community Pool
- Bike Trail
Pet Policy
- No Pets Allowed
Map
Source: Arizona Regional Multiple Listing Service (ARMLS)
MLS Number: 6893224
APN: 173-02-339
- 5942 N 83rd St
- 5941 N 83rd St
- 5818 N Granite Reef Rd
- 8231 E Valley View Rd
- 8340 E McDonald Dr Unit 1003
- 5877 N Granite Reef Rd Unit 1137
- 5877 N Granite Reef Rd Unit 2254
- 5877 N Granite Reef Rd Unit 2212
- 6027 N Granite Reef Rd
- 8113 E Arlington Rd
- 8238 E Keim Dr
- 7950 E Starlight Way Unit 132
- 7950 E Starlight Way Unit 253
- 8447 E Montebello Ave Unit 132
- 7967 E Solano Dr
- 7931 E San Miguel Ave Unit 2
- 8508 E Laredo Ln
- 5995 N 78th St Unit 2020
- 5995 N 78th St Unit 1024
- 5995 N 78th St Unit 1100
- 5878 N 83rd St
- 5922 N 83rd St
- 5924 N 83rd St
- 5950 N 83rd St
- 8239 E McDonald Dr
- 8318 E Solano Dr
- 8201 E Montebello Ave
- 8310 E McDonald Dr
- 5877 N Granite Reef Rd Unit 2237
- 5877 N Granite Reef Rd Unit 1117
- 5877 N Granite Reef Rd Unit 1140
- 7950 E Starlight Way Unit 245
- 7950 E Starlight Way Unit 124
- 7950 E Starlight Way Unit 224
- 8447 E Montebello Ave Unit 132
- 8516 E McDonald Dr
- 5995 N 78th St Unit 2020
- 5995 N 78th St Unit 2078
- 5995 N 78th St Unit 1043
- 5995 N 78th St Unit 1099
