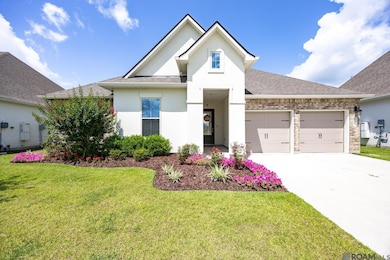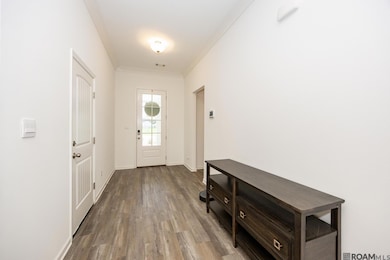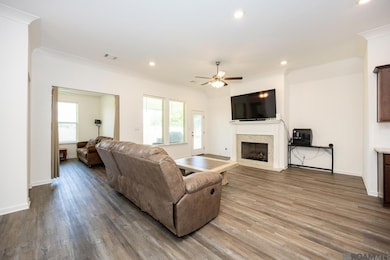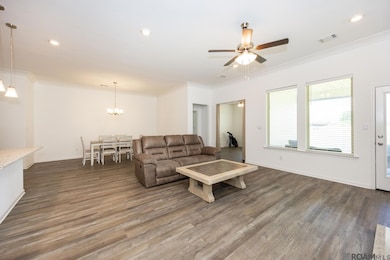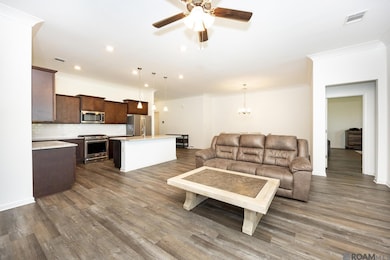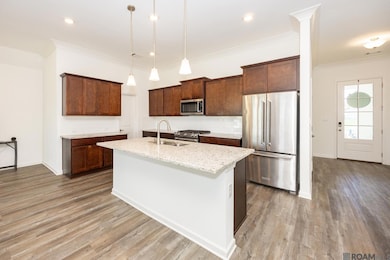58890 April Ln Plaquemine, LA 70764
Highlights
- Golf Course View
- 2 Car Attached Garage
- Soaking Tub
- 0.39 Acre Lot
- Eat-In Kitchen
- Double Vanity
About This Home
AVAILABLE SEPTEMBER 1, 2025. Welcome to this stunning 4 BR 2 BA FURNISHED home located in the desirable Park at the Island filing at the Island Gold Course in Plaquemine, LA. This well-designed split floor plan offers an open and inviting layout, ideal for entertaining family and friends. As you step inside, you'll immediately appreciate the spacious feel and natural flow of the home. The chef's kitchen boasts granite countertops, a 5-burner gas cooktop, built-in microwave, center island with counter seating and under counter storage, large, shelved, pantry and an abundance of cabinetry-perfect for the culinary enthusiast. The living area is anchored by a beautiful gas ventless fireplace with an elegant mantle, and includes a large screen TV that will remain for the tenant during the entire lease and lovely view of the golf course. Just off of the living room is a dedicated office/study, ideally situated near the private, primary, suite. There is gorgeous laminate flooring throughout the home-no carpet here! The primary bath is a luxurious retreat, featuring a garden/soaking tub, granite counters, dual under-mount vanities, a separate shower, water closet and a spacious walk-in closet. Step outside to a covered patio with serene views of the golf course-ideal for morning coffee or evening relaxation. The exterior is equally impressive with professional landscaping, a large 2-car attached, covered, garage, and additional off-street parking. Don't miss the opportunity to lease this beautiful home. Convenient to local restaurants, the chemical corridor, stress free commutes on the west side of the river and retail/commercial businesses. Don't miss the opportunity to lease this beautiful home. Call for your showing today.
Home Details
Home Type
- Single Family
Est. Annual Taxes
- $565
Year Built
- Built in 2022
Lot Details
- 0.39 Acre Lot
- Landscaped
Home Design
- Brick Exterior Construction
Interior Spaces
- 2,360 Sq Ft Home
- Crown Molding
- Ceiling height of 9 feet or more
- Ceiling Fan
- Ventless Fireplace
- Gas Log Fireplace
- Window Treatments
- Golf Course Views
- Attic Access Panel
Kitchen
- Eat-In Kitchen
- Breakfast Bar
- Self-Cleaning Oven
- Gas Cooktop
- Microwave
- Dishwasher
- Disposal
Bedrooms and Bathrooms
- 4 Bedrooms
- En-Suite Bathroom
- Walk-In Closet
- 2 Full Bathrooms
- Double Vanity
- Soaking Tub
- Separate Shower
Laundry
- Dryer
- Washer
Home Security
- Home Security System
- Fire and Smoke Detector
Parking
- 2 Car Attached Garage
- Garage Door Opener
- Off-Street Parking
Additional Features
- Exterior Lighting
- Cooling Available
Community Details
Overview
- Park At The Island, The Subdivision
Pet Policy
- No Pets Allowed
Map
Source: Greater Baton Rouge Association of REALTORS®
MLS Number: 2025010646
APN: 0610711412DAC
- 58870 April Ln
- TBD Bayou Rd
- 58735 Bayou Rd
- 59270 Island Dr
- Lot 504 Island Dr
- Lot 42 Park Ct
- Lot 44 Park Ct
- Lot 43 Park Ct
- Lot 52 Park Ct
- Lot 53 Park Ct
- Lot 51 Park Ct
- 58980 Martin Luther King Blvd
- Lot 93 April Ln
- Lot 61 April Ln
- Lot 87 April Ln
- Lot 56 April Ln
- Lot 60 April Ln
- Lot 92 April Ln
- Lot 57 April Ln
- Lot 97 April Ln
- 24505 Earle Dr
- 7540 Chad St
- 3517 Bird Heights Ave
- 6795 Belle Vale Dr
- 3937 Cypress Hall Dr
- 3476 Sweetwater Blvd
- 4414 Olivia Dr
- 4898 Belmont Dr
- 3257 Pointe-Marie Dr
- 3696 Waterbury Ave
- 6011 Riverbrook Dr
- 6103 Belle Grove Dr
- 2860 Pointe-Marie Dr
- 2757 Chenal Ct
- 14436 Caroline Way
- 355 Highway 30
- 4000 Lake Beau Pre Blvd Unit 67
- 4000 Lake Beau Pre Blvd Unit 136
- 11959 Nicholson Dr
- 11777 Nicholson Dr

