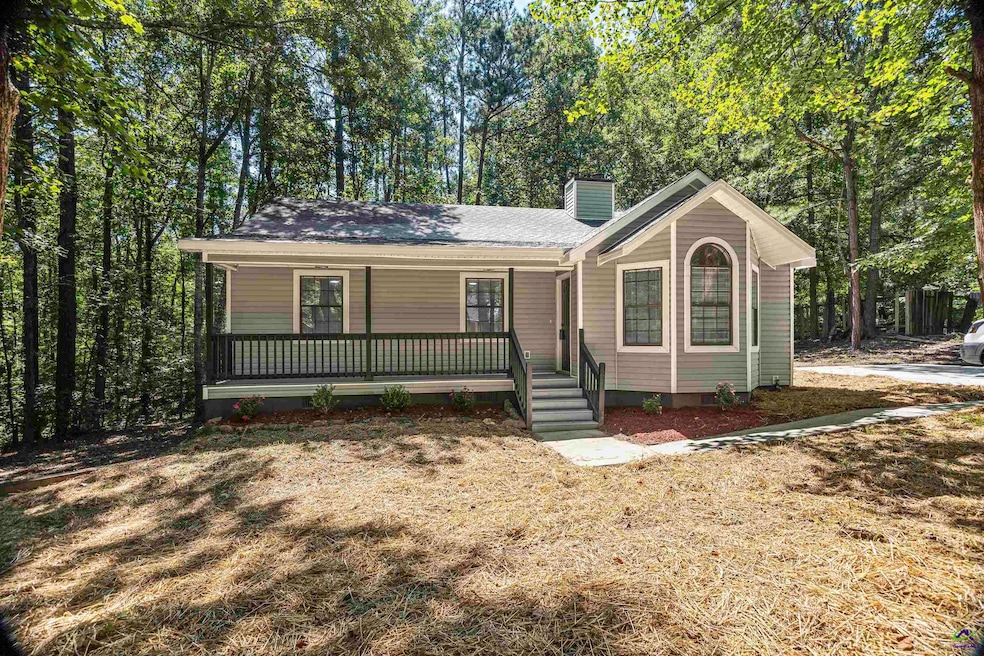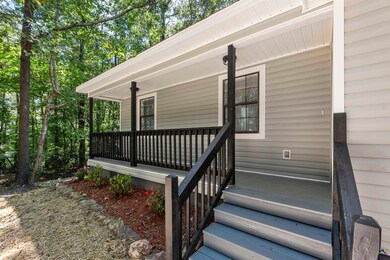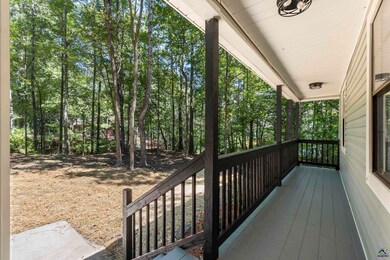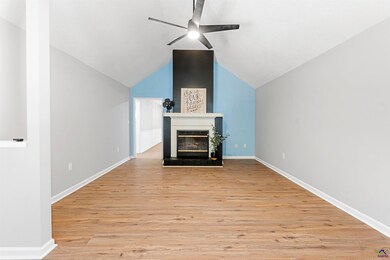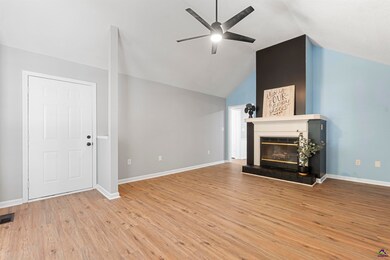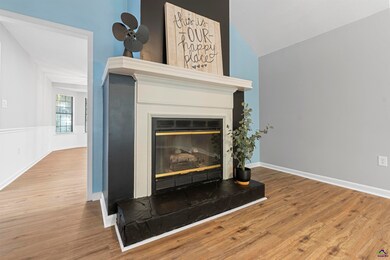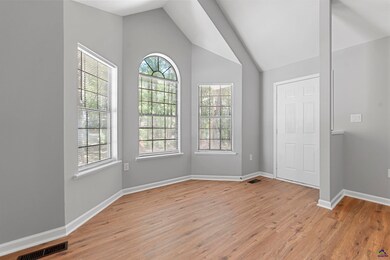589 Bristle Cone Dr Macon, GA 31220
Lake Wildwood NeighborhoodEstimated payment $1,311/month
Highlights
- 0.6 Acre Lot
- 1 Fireplace
- Formal Dining Room
- Deck
- Granite Countertops
- Porch
About This Home
Don’t miss your chance to own this beautifully updated 3BR/2BA home in the desirable gated community of Lake Wildwood. From the inviting rocking chair front porch to the relaxing back porch, this home blends charm with modern updates. Step inside to find an all-new kitchen featuring stainless steel appliances, custom tile backsplash, granite countertops, tons of cabinet space, and elegant lighting throughout. The home also boasts stunning LVP flooring, spacious bedrooms, and a huge private yard with a second driveway for added convenience. Living in Lake Wildwood means more than just a home—it’s a lifestyle! Residents enjoy a manned gated entrance, an Olympic-sized pool, tennis courts, basketball courts, mini golf, walking trails, picnic areas, a clubhouse, a sandy beach, and of course, lake access. All this with an HOA fee of just $719 per year! This home is truly move-in ready and waiting for you.
Listing Agent
KELLER WILLIAMS REALTY MIDDLE GEORGIA License #358300 Listed on: 09/04/2025

Home Details
Home Type
- Single Family
Est. Annual Taxes
- $1,738
Year Built
- Built in 1991
HOA Fees
- $60 Monthly HOA Fees
Home Design
- Wood Siding
Interior Spaces
- 1,531 Sq Ft Home
- 1-Story Property
- Ceiling Fan
- 1 Fireplace
- Formal Dining Room
- Luxury Vinyl Plank Tile Flooring
- Crawl Space
Kitchen
- Electric Range
- Dishwasher
- Granite Countertops
Bedrooms and Bathrooms
- 3 Bedrooms
- 2 Full Bathrooms
Outdoor Features
- Deck
- Porch
Schools
- Bibb-Heritage Elementary School
- Bibb-Weaver Middle School
- Bibb-Westside High School
Additional Features
- 0.6 Acre Lot
- Central Heating and Cooling System
Map
Home Values in the Area
Average Home Value in this Area
Tax History
| Year | Tax Paid | Tax Assessment Tax Assessment Total Assessment is a certain percentage of the fair market value that is determined by local assessors to be the total taxable value of land and additions on the property. | Land | Improvement |
|---|---|---|---|---|
| 2025 | $1,738 | $70,716 | $7,600 | $63,116 |
| 2024 | $1,796 | $70,716 | $7,600 | $63,116 |
| 2023 | $1,611 | $63,434 | $7,600 | $55,834 |
| 2022 | $1,990 | $57,477 | $6,570 | $50,907 |
| 2021 | $1,767 | $46,490 | $6,570 | $39,920 |
| 2020 | $1,634 | $42,095 | $6,570 | $35,525 |
| 2019 | $1,558 | $39,812 | $6,570 | $33,242 |
| 2018 | $2,380 | $36,695 | $6,570 | $30,125 |
| 2017 | $1,219 | $32,540 | $6,570 | $25,970 |
| 2016 | $1,126 | $32,540 | $6,570 | $25,970 |
| 2015 | $1,594 | $32,540 | $6,570 | $25,970 |
| 2014 | $1,338 | $34,271 | $6,570 | $27,701 |
Property History
| Date | Event | Price | List to Sale | Price per Sq Ft | Prior Sale |
|---|---|---|---|---|---|
| 11/12/2025 11/12/25 | Price Changed | $209,900 | -2.3% | $137 / Sq Ft | |
| 10/20/2025 10/20/25 | Price Changed | $214,900 | -2.3% | $140 / Sq Ft | |
| 10/07/2025 10/07/25 | Price Changed | $219,900 | -2.2% | $144 / Sq Ft | |
| 09/04/2025 09/04/25 | For Sale | $224,900 | +149.9% | $147 / Sq Ft | |
| 06/06/2025 06/06/25 | Sold | $90,000 | -10.0% | $59 / Sq Ft | View Prior Sale |
| 06/03/2025 06/03/25 | Pending | -- | -- | -- | |
| 05/29/2025 05/29/25 | For Sale | $99,999 | -- | $65 / Sq Ft |
Purchase History
| Date | Type | Sale Price | Title Company |
|---|---|---|---|
| Administrators Deed | $90,000 | None Listed On Document | |
| Administrators Deed | $90,000 | None Listed On Document | |
| Public Action Common In Florida Clerks Tax Deed Or Tax Deeds Or Property Sold For Taxes | -- | -- | |
| Public Action Common In Florida Clerks Tax Deed Or Tax Deeds Or Property Sold For Taxes | -- | -- | |
| Deed | $75,500 | -- |
Source: Central Georgia MLS
MLS Number: 255817
APN: I006-0263
- 578 Bristle Cone Dr
- 587 Lacebark Dr
- 565 Lacebark Dr
- 678 Will Scarlet Way
- 378 Fox Tail Dr
- 879 N Confederate Dr
- 363 Jefferson Park Dr
- 1181 Sandy Beach Dr
- 1137 N Plantation Pkwy
- 1153 Gareth Ln
- 260 Edgewater Dr
- 1376 Greentree Pkwy Unit II
- 1182 N Plantation Pkwy
- 1698 Greentree Pkwy
- 1225 Greentree Pkwy
- 157 Greentree Pkwy
- 6435 Zebulon Rd
- 1356 Happy Trail
- 600 Lamar Rd
- 1390 Royalwyn Dr
- 1149 Runnymede Ln
- 6229 Thomaston Rd
- 399 Plantation Way
- 5801 Zebulon Rd
- 6001 Thomaston Rd
- 5891 Thomaston Rd
- 110 Chaucers Cove
- 5744 Thomaston Rd
- 301 Barrington Hall Dr
- 6300 Moseley Dixon Rd
- 437 Kildare Way
- 117 N Springs Ct
- 4715 Pine Valley Dr
- 195 Springdale Ct
- 4786 High Oak Dr
- 328 Shady Ln
