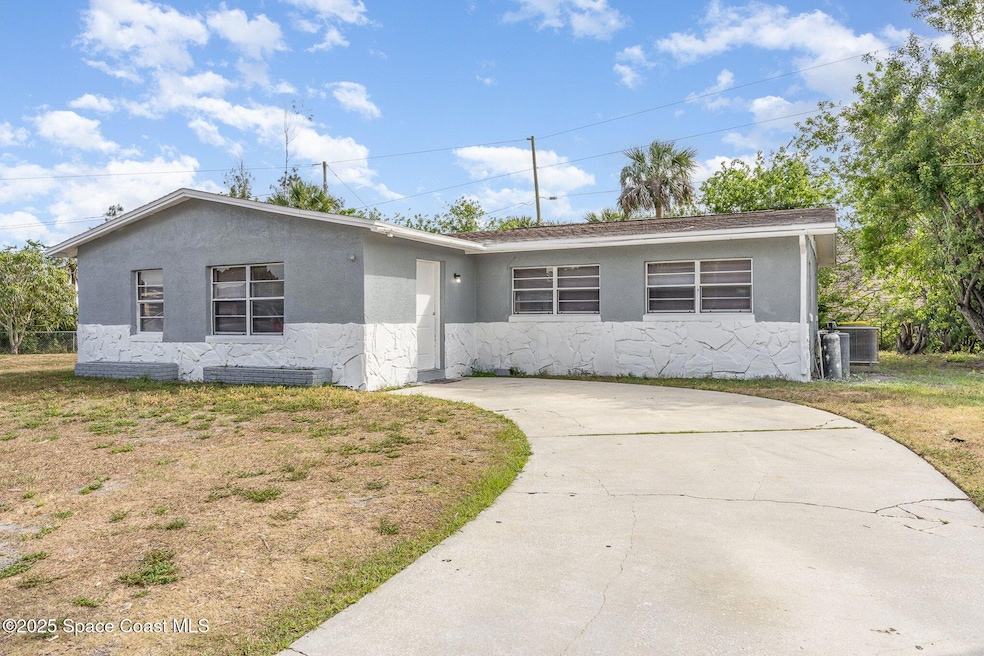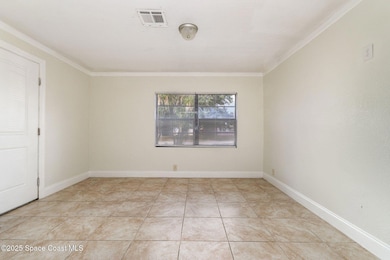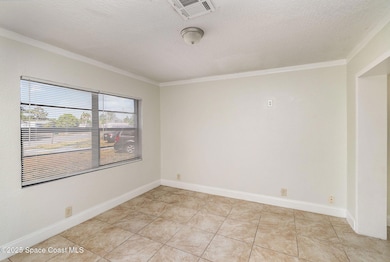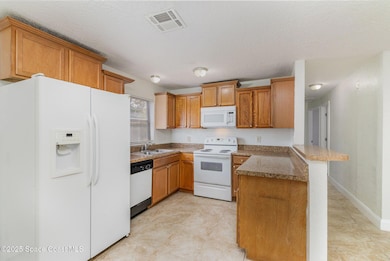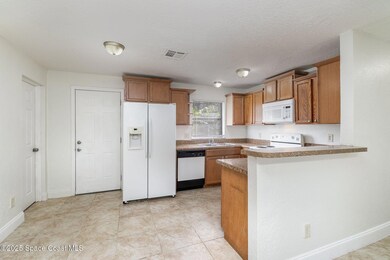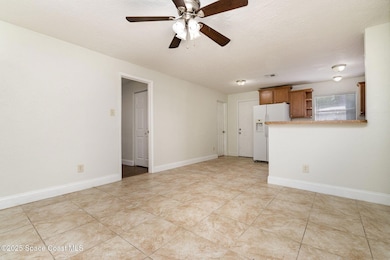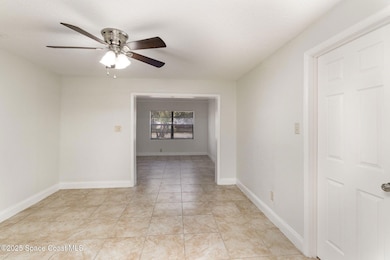4
Beds
2
Baths
1,332
Sq Ft
9,148
Sq Ft Lot
Highlights
- Breakfast Bar
- Laundry Room
- Ceiling Fan
- Rockledge Senior High School Rated A-
- Central Heating and Cooling System
- Northeast Facing Home
About This Home
Spacious 4 bedroom, 2 bath, 1332 living sq. ft., 1 story home. Living room, dining room, kitchen with breakfast bar, primary bedroom with walk-in closet, primary bath with walk-in shower. Laundry/utility room. Large back yard with shed. 45 minutes to Orlando! Renters Insurance Required. No pets.
Home Details
Home Type
- Single Family
Year Built
- Built in 1965
Lot Details
- 9,148 Sq Ft Lot
- Northeast Facing Home
Parking
- Off-Street Parking
Interior Spaces
- 1,332 Sq Ft Home
- 1-Story Property
- Ceiling Fan
- Fire and Smoke Detector
Kitchen
- Breakfast Bar
- Electric Range
- Microwave
- Dishwasher
Bedrooms and Bathrooms
- 4 Bedrooms
- 2 Full Bathrooms
- No Tub in Bathroom
- Shower Only
Laundry
- Laundry Room
- Washer and Electric Dryer Hookup
Schools
- Saturn Elementary School
- Mcnair Middle School
- Rockledge High School
Utilities
- Central Heating and Cooling System
- Cable TV Available
Listing and Financial Details
- Security Deposit $1,650
- Property Available on 10/9/25
- $65 Application Fee
- Assessor Parcel Number 24-35-36-57-00000.0-0026.00
Community Details
Overview
- Catalina Village 5Th Addition Subdivision
Pet Policy
- No Pets Allowed
Map
Property History
| Date | Event | Price | List to Sale | Price per Sq Ft | Prior Sale |
|---|---|---|---|---|---|
| 02/02/2026 02/02/26 | Price Changed | $1,650 | -20.5% | $1 / Sq Ft | |
| 12/18/2025 12/18/25 | Price Changed | $2,076 | 0.0% | $2 / Sq Ft | |
| 12/02/2025 12/02/25 | Price Changed | $2,077 | +8.5% | $2 / Sq Ft | |
| 11/26/2025 11/26/25 | Price Changed | $1,914 | -8.9% | $1 / Sq Ft | |
| 10/31/2025 10/31/25 | Price Changed | $2,100 | +23.5% | $2 / Sq Ft | |
| 10/08/2025 10/08/25 | For Rent | $1,700 | 0.0% | -- | |
| 12/23/2023 12/23/23 | Off Market | $33,200 | -- | -- | |
| 04/26/2017 04/26/17 | Sold | $33,200 | +30.2% | $25 / Sq Ft | View Prior Sale |
| 03/07/2017 03/07/17 | Pending | -- | -- | -- | |
| 02/27/2017 02/27/17 | For Sale | $25,500 | -- | $19 / Sq Ft |
Source: Space Coast MLS (Space Coast Association of REALTORS®)
Source: Space Coast MLS (Space Coast Association of REALTORS®)
MLS Number: 1059091
APN: 24-35-36-57-00000.0-0026.00
Nearby Homes
- 3782 Catalina Dr
- 673 Snowbird Ave Unit 194
- 657 Snowbird Ave Unit 202
- 669 Snowbird Ave NW Unit 196
- 661 Snowbird Ave NW Unit 200
- 3737 Chambers Ln Unit 3
- 317 Sun Dial Ct
- 3748 Chambers Ln Unit 6
- 305 Laredo Dr Unit 5-301
- 305 Laredo Dr Unit 2-308
- 305 Laredo Dr Unit 2-306
- 305 Laredo Dr Unit 4-302
- 305 Laredo Dr Unit 5-304
- 305 Laredo Dr
- 557 Cox St
- 655 N Burnett Rd
- 919 Trinity St
- 926 Trinity St
- 247 Saldon Ln
- 630 Leo Dr
Your Personal Tour Guide
Ask me questions while you tour the home.
