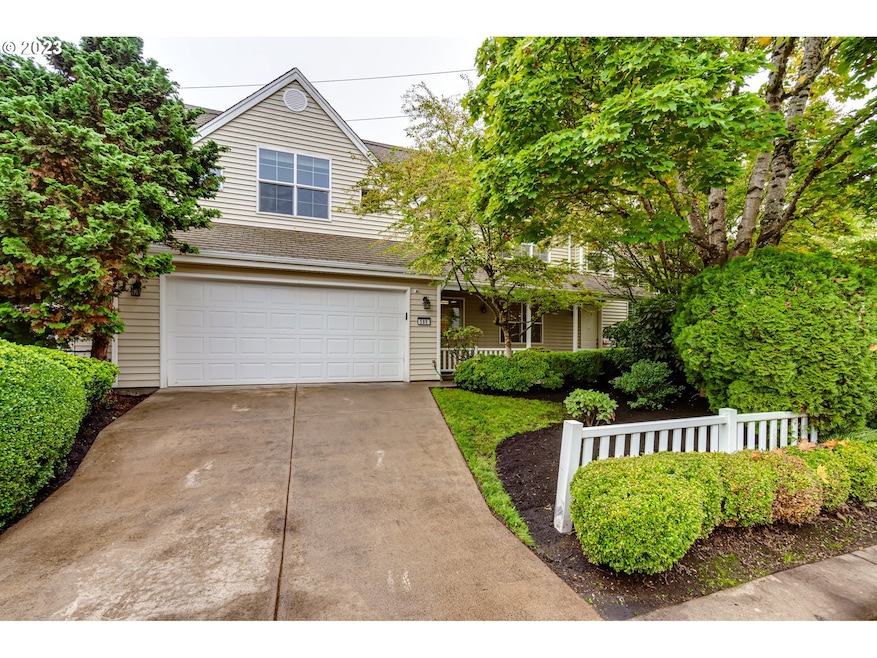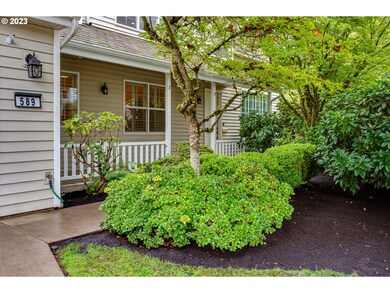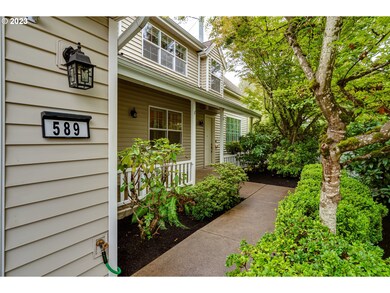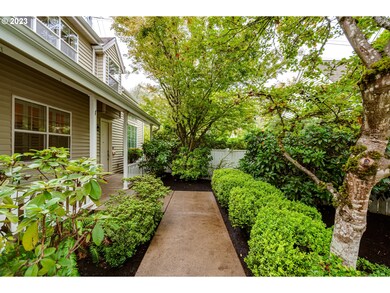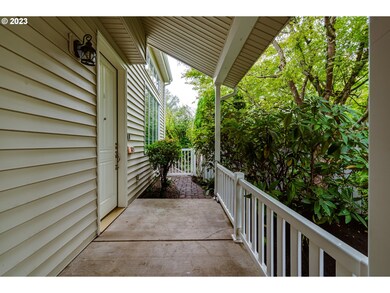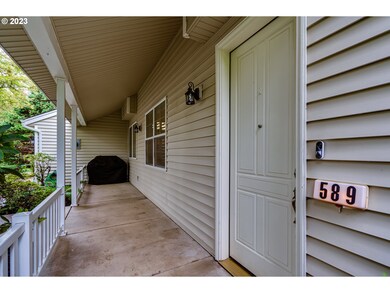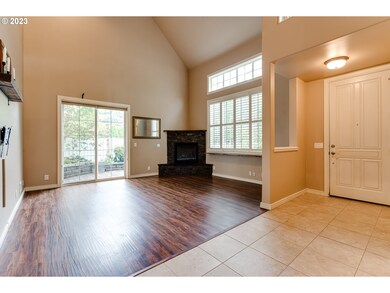Welcome to this charming 2 bedroom, 2.5 bathroom, 1804 sqft Quail Run Townhome, ideally located near Autzen Stadium, the University of Oregon, and Oakway Center. This well-maintained home offers a blend of comfort and convenience. The updated kitchen with stainless steel appliances, gas cooktop, granite countertops, and an eating bar seamlessly connects to the dining room, perfect for entertaining. The spacious living room features a vaulted ceiling, a cultured stone gas fireplace, and a slider leading to a relaxing outdoor space. The primary suite offers a spacious walk-in closet, double vanity, and a walk-in shower, ensuring your comfort and privacy. Upstairs, a versatile loft can serve as a second living space, office, or even a 3rd bedroom, adding flexibility to your living arrangements. In addition to all these wonderful features, this townhome includes an attached two-car garage that conveniently leads into the laundry room, making daily tasks even more effortless. The garage also boasts a workbench and alcove storage, perfect for those who enjoy projects and need extra storage space. Furthermore, there's a parkable two-car driveway, a unique feature to this Quail Run Townhome, providing extra parking space for you and your guests. Outdoors, a private paver patio with garden beds and a retractable awning is conveniently close to walking paths and community gardens. A private front porch completes this delightful home. Don't miss this opportunity to experience the best of Eugene living. Open House Saturday 10/28 from 2-4pm.

