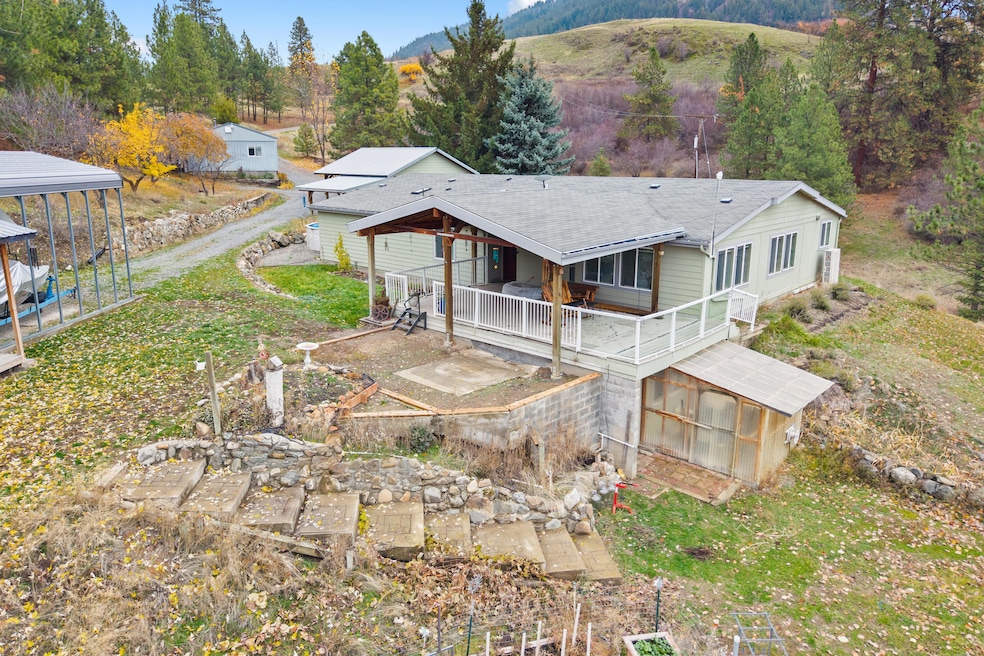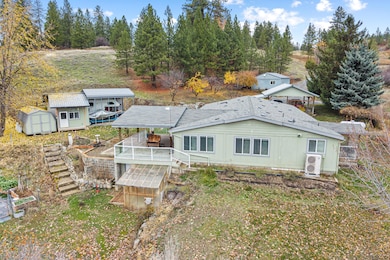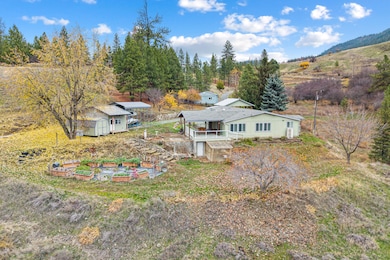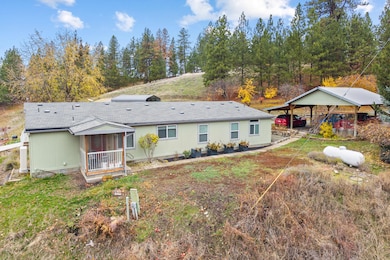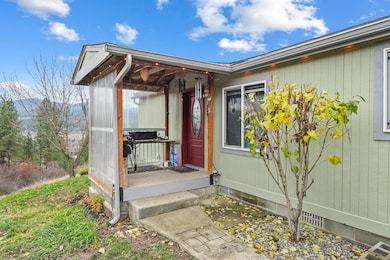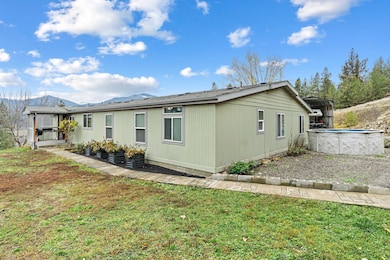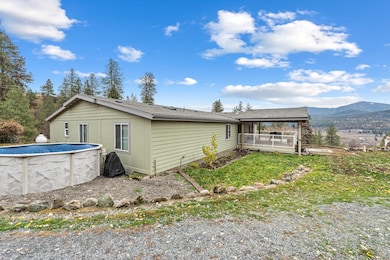589 Highland Loop Rd Kettle Falls, WA 99141
Estimated payment $3,028/month
Highlights
- Greenhouse
- RV Access or Parking
- No HOA
- Above Ground Pool
- Mountain View
- Home Office
About This Home
Stunning Views!! Come see this beautiful 3 bed, 2.5 bath triple wide home with partially finished basement sitting on 8.5 private acres. This home features a huge open-concept layout, large windows that provide amazing views and natural light in every room, walk-in closet, separate office, spacious bathroom with soaking tub, sewing room, new laminate flooring, 500-gallon propane tank, shed, carport, shop and covered RV parking with 50 amp. Upgraded heating system w/heat pump, hot water on demand, cooling system, water softener, LED lights under awning around entire home,12 ft above ground pool, fire pit, graveled driveway, cell phone/internet booster. Outside you will see beautiful lavender, lilacs, roses, peonies, poppies, irises, daffodil, mature fruit trees and grapes.
Listing Agent
Heart and Homes Northwest Realty-Colville License #24003085 Listed on: 11/13/2025

Property Details
Home Type
- Mobile/Manufactured
Est. Annual Taxes
- $2,217
Year Built
- Built in 2003
Lot Details
- 8.5 Acre Lot
Parking
- 3 Car Garage
- Detached Carport Space
- Parking Available
- RV Access or Parking
Home Design
- Composition Roof
- Concrete Perimeter Foundation
- Hardboard
Interior Spaces
- 2,760 Sq Ft Home
- 1-Story Property
- Home Office
- Mountain Views
- Partially Finished Basement
Kitchen
- Gas Range
- Microwave
- Freezer
- Dishwasher
- Instant Hot Water
Bedrooms and Bathrooms
- 3 Bedrooms
- 3 Bathrooms
- Soaking Tub
Laundry
- Laundry Room
- Dryer
- Washer
Outdoor Features
- Above Ground Pool
- Covered Patio or Porch
- Greenhouse
- Shed
Mobile Home
- Mobile Home Make is Marlette
- Mobile Home is 40 x 64 Feet
- Serial Number H022354ABC
- Triple Wide
Utilities
- Forced Air Heating and Cooling System
- Heating System Uses Propane
- Heat Pump System
- 200+ Amp Service
- Drilled Well
- Water Softener
- Septic System
Community Details
- No Home Owners Association
Listing and Financial Details
- Assessor Parcel Number 1935100
Map
Home Values in the Area
Average Home Value in this Area
Tax History
| Year | Tax Paid | Tax Assessment Tax Assessment Total Assessment is a certain percentage of the fair market value that is determined by local assessors to be the total taxable value of land and additions on the property. | Land | Improvement |
|---|---|---|---|---|
| 2024 | $2,217 | $349,141 | $34,000 | $315,141 |
| 2023 | $1,925 | $304,412 | $34,000 | $270,412 |
| 2022 | $1,595 | $233,381 | $34,000 | $199,381 |
| 2021 | $1,612 | $213,100 | $34,000 | $179,100 |
| 2020 | $1,461 | $213,100 | $34,000 | $179,100 |
| 2019 | $1,422 | $180,782 | $29,750 | $151,032 |
| 2018 | $1,673 | $180,320 | $29,750 | $150,570 |
| 2017 | $1,520 | $180,320 | $29,750 | $150,570 |
| 2016 | $1,548 | $180,320 | $29,750 | $150,570 |
| 2015 | $1,585 | $180,320 | $29,750 | $150,570 |
| 2013 | -- | $180,320 | $29,750 | $150,570 |
Property History
| Date | Event | Price | List to Sale | Price per Sq Ft | Prior Sale |
|---|---|---|---|---|---|
| 11/25/2025 11/25/25 | Price Changed | $540,000 | -1.8% | $196 / Sq Ft | |
| 11/13/2025 11/13/25 | For Sale | $549,999 | +102.2% | $199 / Sq Ft | |
| 01/02/2018 01/02/18 | Sold | $272,000 | -4.6% | $99 / Sq Ft | View Prior Sale |
| 11/27/2017 11/27/17 | Pending | -- | -- | -- | |
| 08/07/2017 08/07/17 | For Sale | $285,000 | -- | $103 / Sq Ft |
Purchase History
| Date | Type | Sale Price | Title Company |
|---|---|---|---|
| Warranty Deed | $272,000 | Stevens County Title Co | |
| Interfamily Deed Transfer | -- | Frontier Title & Escrow |
Mortgage History
| Date | Status | Loan Amount | Loan Type |
|---|---|---|---|
| Open | $258,400 | New Conventional | |
| Previous Owner | $162,300 | New Conventional |
Source: Northeast Washington Association of REALTORS®
MLS Number: 45331
APN: 1935100
- 526 Greenwood Loop Rd
- 640 Highland Loop Rd
- 2XX Highway 395 N
- 781 H Highway 395 N
- 598 Highway 395 N
- 598 North Hwy
- 68X Highland Loop Rd
- XXX N Highway 395
- TBD Hwy 395 N
- 719 Deer Meadow Way
- 1088 Mission Ridge Way
- 792 Highway 395 N
- 665 E Riverview Ln
- 512 Williams Lake Rd
- 792 Hwy 395 Unit A
- 3XX Gold Creek Loop Rd
- TBD Gold Hill Lot A Rd
- TBD Gold Hill Lot B Rd
- 845 S Meyers St
- TBD Gold Hill Lot D Rd
