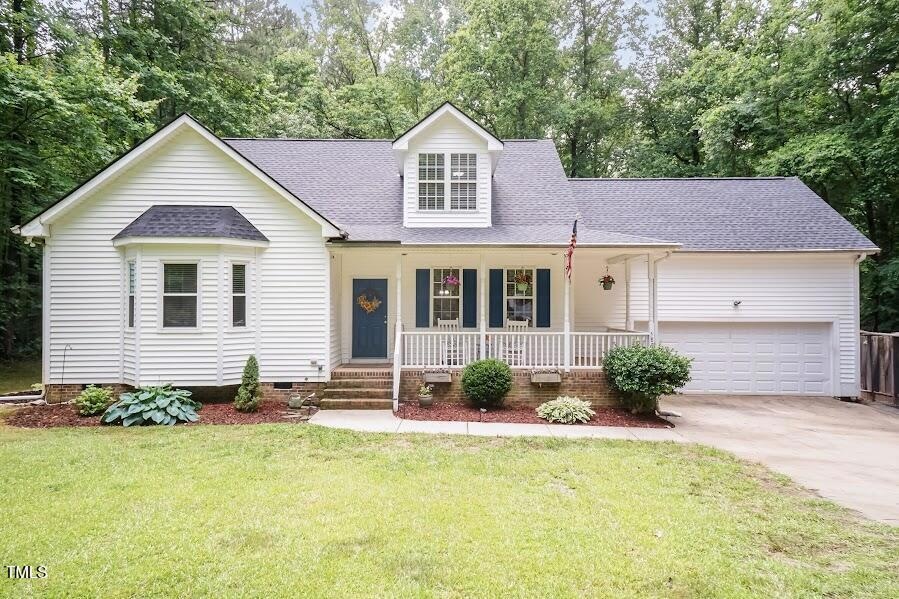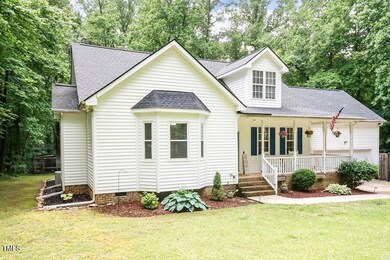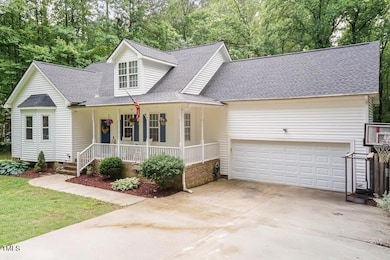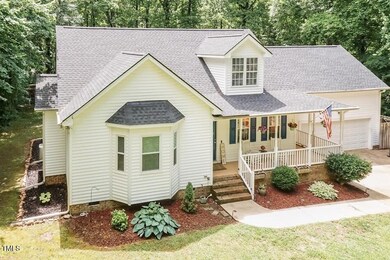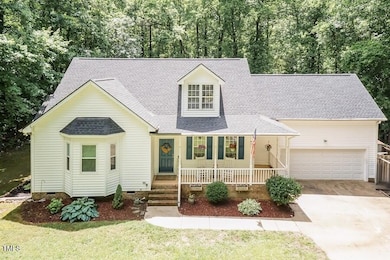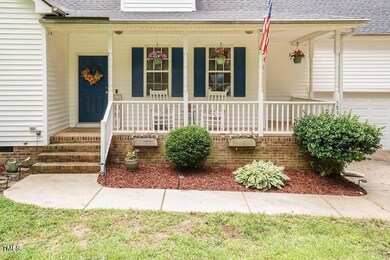
PENDING
$10K PRICE DROP
589 John Mitchell Rd Youngsville, NC 27596
Estimated payment $2,588/month
Total Views
3,142
3
Beds
3
Baths
2,350
Sq Ft
$187
Price per Sq Ft
Highlights
- Craftsman Architecture
- Forest View
- Wood Flooring
- Deck
- Partially Wooded Lot
- Main Floor Primary Bedroom
About This Home
Beautiful, large home on wooded lot that is almost 1 acre in size, boast expansive outdoor living areas and lives like a 5 bedroom verses a 3 because of upstairs renovations and added split units for heat and air.
Home Details
Home Type
- Single Family
Est. Annual Taxes
- $1,807
Year Built
- Built in 2001 | Remodeled
Lot Details
- 0.94 Acre Lot
- Property fronts a state road
- Native Plants
- Level Lot
- Cleared Lot
- Partially Wooded Lot
- Many Trees
Parking
- 2 Car Attached Garage
- Front Facing Garage
- Garage Door Opener
- 3 Open Parking Spaces
Home Design
- Craftsman Architecture
- Block Foundation
- Architectural Shingle Roof
- Vinyl Siding
Interior Spaces
- 2,350 Sq Ft Home
- 1.5-Story Property
- Smooth Ceilings
- Ceiling Fan
- Recessed Lighting
- Insulated Windows
- Shutters
- Entrance Foyer
- Family Room with Fireplace
- Living Room
- Combination Kitchen and Dining Room
- Bonus Room
- Screened Porch
- Wood Flooring
- Forest Views
- Attic or Crawl Hatchway Insulated
Kitchen
- Eat-In Kitchen
- Electric Oven
- Cooktop<<rangeHoodToken>>
- <<microwave>>
- Ice Maker
- Dishwasher
- Stainless Steel Appliances
- Kitchen Island
- Granite Countertops
Bedrooms and Bathrooms
- 3 Bedrooms
- Primary Bedroom on Main
- Walk-In Closet
- 3 Full Bathrooms
- Primary bathroom on main floor
- Double Vanity
- Private Water Closet
- Separate Shower in Primary Bathroom
- Soaking Tub
- Walk-in Shower
Laundry
- Laundry in Hall
- Laundry on lower level
- Washer and Dryer
Home Security
- Security System Leased
- Fire and Smoke Detector
Accessible Home Design
- Accessible Full Bathroom
- Accessible Common Area
- Accessible Kitchen
Outdoor Features
- Deck
Schools
- Youngsville Elementary And Middle School
- Franklinton High School
Utilities
- Cooling System Mounted In Outer Wall Opening
- Forced Air Heating System
- Heat Pump System
- Electric Water Heater
- Septic Tank
- Septic System
- High Speed Internet
- Cable TV Available
Community Details
- No Home Owners Association
- Georgetown Woods Subdivision
Listing and Financial Details
- Assessor Parcel Number 1833-96-9985
Map
Create a Home Valuation Report for This Property
The Home Valuation Report is an in-depth analysis detailing your home's value as well as a comparison with similar homes in the area
Home Values in the Area
Average Home Value in this Area
Tax History
| Year | Tax Paid | Tax Assessment Tax Assessment Total Assessment is a certain percentage of the fair market value that is determined by local assessors to be the total taxable value of land and additions on the property. | Land | Improvement |
|---|---|---|---|---|
| 2024 | $2,028 | $323,320 | $108,000 | $215,320 |
| 2023 | $1,814 | $193,460 | $48,000 | $145,460 |
| 2022 | $1,804 | $193,460 | $48,000 | $145,460 |
| 2021 | $1,812 | $193,460 | $48,000 | $145,460 |
| 2020 | $1,823 | $193,460 | $48,000 | $145,460 |
| 2019 | $1,813 | $193,460 | $48,000 | $145,460 |
| 2018 | $1,798 | $193,460 | $48,000 | $145,460 |
| 2017 | $1,534 | $149,130 | $40,000 | $109,130 |
| 2016 | $1,586 | $149,130 | $40,000 | $109,130 |
| 2015 | $1,586 | $149,130 | $40,000 | $109,130 |
| 2014 | $1,483 | $149,130 | $40,000 | $109,130 |
Source: Public Records
Property History
| Date | Event | Price | Change | Sq Ft Price |
|---|---|---|---|---|
| 06/21/2025 06/21/25 | Pending | -- | -- | -- |
| 06/14/2025 06/14/25 | Price Changed | $440,000 | -2.2% | $187 / Sq Ft |
| 06/01/2025 06/01/25 | For Sale | $450,000 | -- | $191 / Sq Ft |
Source: Doorify MLS
Purchase History
| Date | Type | Sale Price | Title Company |
|---|---|---|---|
| Deed | $153,000 | -- |
Source: Public Records
Mortgage History
| Date | Status | Loan Amount | Loan Type |
|---|---|---|---|
| Open | $168,000 | New Conventional |
Source: Public Records
Similar Homes in Youngsville, NC
Source: Doorify MLS
MLS Number: 10100096
APN: 033722
Nearby Homes
- 205 N Raleigh Farms Rd
- 55 Kensington Dr
- 175 Georgetown Woods Dr
- 155 Georgetown Woods Dr
- 5 Cinnamon Teal Way
- 40 Cinnamon Teal Way
- 325 N Raleigh Farms Rd
- 129 Nottingham Ct
- 20 Allyson Ct
- 15 Longwood Dr
- 95 Cinnamon Teal Way
- 135 Green Haven Blvd Unit Lot 1
- 40 Ironwood Blvd
- 145 Green Haven Blvd Unit Lot 83
- 194 John Mitchell Rd
- 150 Green Haven Blvd Unit Lot 67
- 135 Ironwood Blvd Unit 49
- 120 Ironwood Blvd Unit GH 29
- 40 Long Needle Ct
- 25 Long Needle Ct Unit 37
