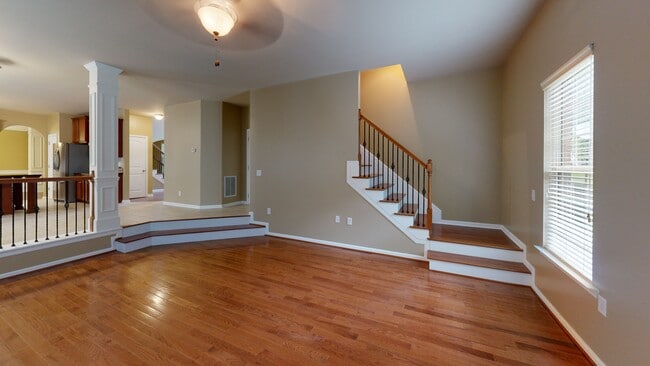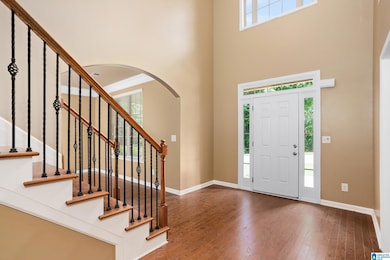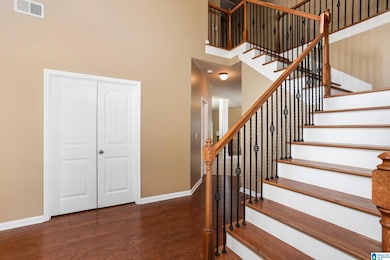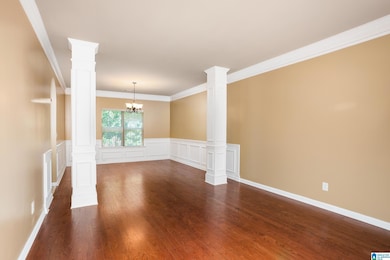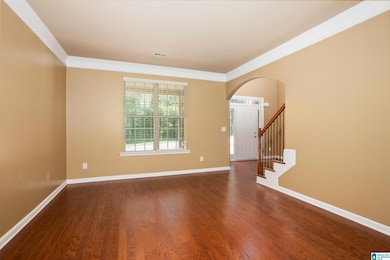
589 York Imperial Trail Oxford, AL 36203
Estimated payment $3,444/month
Highlights
- Family Room with Fireplace
- Porch
- Recessed Lighting
- Oxford Middle School Rated A-
- Attached Garage
- Laundry Room
About This Home
Spacious 7-bedroom, 5-bath full brick home in the highly desirable Cider Ridge Subdivision! This beautifully designed property offers two levels plus a finished basement, making it perfect for large families or those who love to entertain. Inside, you’ll find gorgeous hardwood floors, a stunning sunken living room, a formal dining room, and a 2-car garage. A main-level bedroom with a full bath provides flexibility for guests or a home office setup. Unique to this home are two staircases leading to the second floor—one on each side of the house—as well as a third staircase providing easy access to the finished basement. With a functional layout and plenty of space to spread out, this home is a rare find in one of the area’s most sought-after neighborhoods. The roof is less than a year old. Don’t miss your chance to make it yours!
Co-Listing Agent
Faith Wright
ERA King Real Estate
Home Details
Home Type
- Single Family
Est. Annual Taxes
- $1,813
Year Built
- Built in 2010
HOA Fees
- Property has a Home Owners Association
Parking
- Attached Garage
- Garage on Main Level
Interior Spaces
- Recessed Lighting
- Family Room with Fireplace
- Finished Basement
Laundry
- Laundry Room
- Laundry on upper level
- Washer and Electric Dryer Hookup
Additional Features
- Porch
- Electric Water Heater
Matterport 3D Tour
Floorplans
Map
Home Values in the Area
Average Home Value in this Area
Tax History
| Year | Tax Paid | Tax Assessment Tax Assessment Total Assessment is a certain percentage of the fair market value that is determined by local assessors to be the total taxable value of land and additions on the property. | Land | Improvement |
|---|---|---|---|---|
| 2024 | $1,813 | $39,244 | $4,000 | $35,244 |
| 2023 | $1,813 | $39,244 | $4,000 | $35,244 |
| 2022 | $1,952 | $42,156 | $4,000 | $38,156 |
| 2021 | $1,545 | $33,608 | $4,000 | $29,608 |
| 2020 | $1,545 | $33,608 | $4,000 | $29,608 |
| 2019 | $1,503 | $32,720 | $4,000 | $28,720 |
| 2018 | $1,562 | $33,960 | $0 | $0 |
| 2017 | $304 | $30,540 | $0 | $0 |
| 2016 | $1,400 | $30,540 | $0 | $0 |
| 2013 | -- | $28,620 | $0 | $0 |
Property History
| Date | Event | Price | List to Sale | Price per Sq Ft |
|---|---|---|---|---|
| 07/01/2025 07/01/25 | Price Changed | $619,500 | -4.7% | $120 / Sq Ft |
| 05/22/2025 05/22/25 | For Sale | $650,000 | -- | $126 / Sq Ft |
About the Listing Agent

Anna began as a salesperson, grew to partner in the company, and now holds title of owner. She has helped grow this family business into the #1 Real Estate Company in the Calhoun County area. The opportunity to work for herself and share common business goals with her family has motivated Anna to become the area’s top producing Realtor since 1994.
Since joining ERA in 1994, Anna has been able to increase her productivity and service to her customers by hiring full-time personal
Anna's Other Listings
Source: Greater Alabama MLS
MLS Number: 21419599
APN: 21-07-36-0-001-063.029
- 717 York Imperial Trail
- 701 York Imperial Trail
- 117 Caldaro Pass Unit 117
- 59 Puttenum Way
- 55 Puttenum Way
- 245 Rome Beauty Cir
- 156 Hillabee Outback
- 371 Hilldale Rd
- 251 Camryn Cir
- 1375 & 1365 Boiling Springs Rd
- 0 Jones Rd Unit 1 21395099
- 78 Peyton Place Unit 11
- 5039 Red Oak Dr
- 5040 Red Oak Dr
- 5034 Red Oak Dr
- 320 Jamback Rd
- 2189 Friendship Rd
- 2114 Us Highway 78 E Unit .5 ac.
- 0 Lane Rd Unit 21434578
- 0 Lane Rd Unit 21434643
- 1700 Greenbrier Dear Rd Unit 209, 505, 804
- 1700 Greenbrier Dear Rd Unit 403, 106A
- 1700 Greenbrier Dear Rd Unit 202,304,305,405,407,
- 2001 Coleman Rd
- 1700 Greenbrier Dear Rd
- 1930 Coleman Rd
- 1400 Greenbrier Dear Rd
- 2320 Coleman Rd
- 1436 Nocoseka Trail Unit C4,J2,J6,K4
- 1436 Nocoseka Trail Unit N2,N5,P4,P5,Q7,S1,S4
- 1436 Nocoseka Trail Unit F6,F7,G7,L5,L8,E3,G2
- 1436 Nocoseka Trail
- 1101 Barry St
- 264 Silver Run Rd
- 484 Foxley Rd
- 924 W 49th St Unit LOT 22
- 924 W 49th St Unit LOT 04
- 708 W 62nd St
- 612 Ledford St
- 950 Whites Gap Rd

