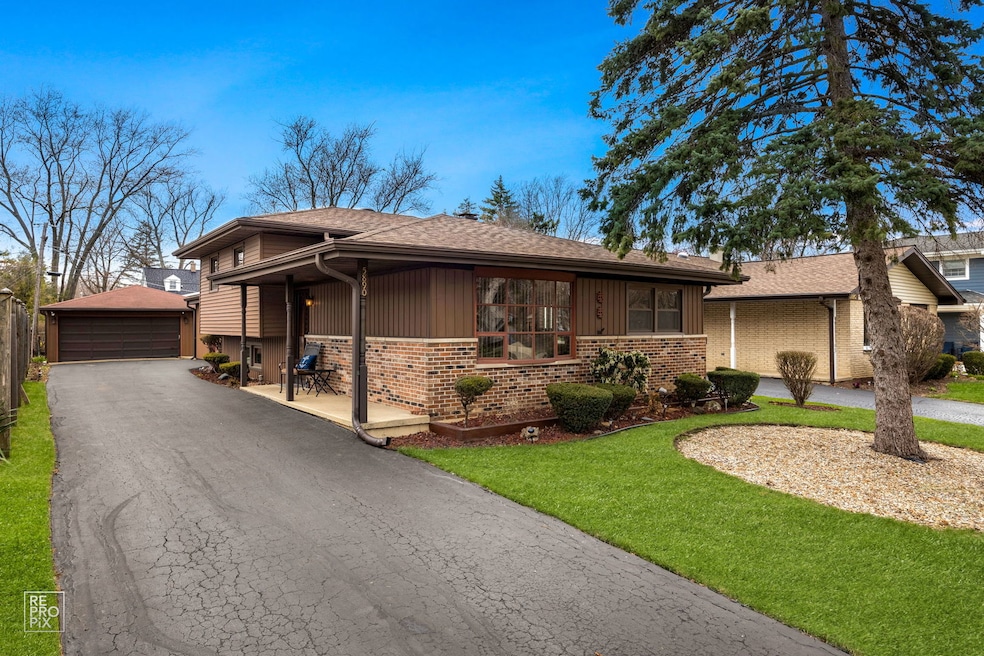
5890 Alabama Ave Clarendon Hills, IL 60514
South Westmont NeighborhoodHighlights
- Wood Flooring
- Formal Dining Room
- Living Room
- Holmes Elementary School Rated A-
- Patio
- 4-minute walk to Prairie Trail Park
About This Home
As of July 2025Consider the cost of adding a 23x21 family room complete with a fireplace - it's already done here. This is what sets this home apart from other split-levels in the area. Meticulously Maintained One-Owner Home! Pride of ownership shines throughout this impeccably cared-for split-level home, built in 1970 and thoughtfully updated over the years with no expense spared. Set on a beautifully landscaped lot filled with unique, well-curated plantings, this home is a true retreat inside and out. Featuring 3 bedrooms and 1.5 baths, the home offers hardwood floors throughout the living room, dining room, and all bedrooms. A spacious lower-level family room provides great everyday living space, while a stunning family room addition-complete with a cozy gas fireplace-creates the perfect spot for relaxing or entertaining. The exterior is just as impressive, boasting newer windows, doors, siding, and gutters. Step outside onto the private wood deck and enjoy the peaceful backyard oasis. And just when you think you've seen it all-you'll be amazed by the cleanest crawl space you've ever encountered. Don't miss this rare opportunity to own a lovingly maintained home that's move-in ready and filled with thoughtful updates. District 86 Hinsdale Central High School.
Home Details
Home Type
- Single Family
Est. Annual Taxes
- $4,006
Year Built
- Built in 1970
Parking
- 2 Car Garage
- Driveway
- Parking Included in Price
Home Design
- Split Level Home
- Bi-Level Home
- Brick Exterior Construction
- Asphalt Roof
- Concrete Perimeter Foundation
Interior Spaces
- 2,003 Sq Ft Home
- Family Room with Fireplace
- Family Room Downstairs
- Living Room
- Formal Dining Room
Kitchen
- Microwave
- Dishwasher
Flooring
- Wood
- Ceramic Tile
Bedrooms and Bathrooms
- 3 Bedrooms
- 3 Potential Bedrooms
Laundry
- Laundry Room
- Dryer
- Washer
Basement
- Partial Basement
- Finished Basement Bathroom
Schools
- Holmes Elementary School
- Westview Hills Middle School
- Hinsdale Central High School
Utilities
- Forced Air Heating and Cooling System
- Heating System Uses Natural Gas
- Private Water Source
- Water Softener
Additional Features
- Patio
- Lot Dimensions are 50x132
Ownership History
Purchase Details
Home Financials for this Owner
Home Financials are based on the most recent Mortgage that was taken out on this home.Similar Homes in the area
Home Values in the Area
Average Home Value in this Area
Purchase History
| Date | Type | Sale Price | Title Company |
|---|---|---|---|
| Executors Deed | $435,000 | None Listed On Document |
Mortgage History
| Date | Status | Loan Amount | Loan Type |
|---|---|---|---|
| Open | $427,121 | FHA | |
| Previous Owner | $25,000 | Credit Line Revolving | |
| Previous Owner | $25,000 | Future Advance Clause Open End Mortgage | |
| Previous Owner | $39,999 | Stand Alone Second |
Property History
| Date | Event | Price | Change | Sq Ft Price |
|---|---|---|---|---|
| 07/17/2025 07/17/25 | Sold | $425,000 | -7.6% | $212 / Sq Ft |
| 06/15/2025 06/15/25 | Pending | -- | -- | -- |
| 04/30/2025 04/30/25 | For Sale | $459,993 | -- | $230 / Sq Ft |
Tax History Compared to Growth
Tax History
| Year | Tax Paid | Tax Assessment Tax Assessment Total Assessment is a certain percentage of the fair market value that is determined by local assessors to be the total taxable value of land and additions on the property. | Land | Improvement |
|---|---|---|---|---|
| 2024 | $3,804 | $121,290 | $43,545 | $77,745 |
| 2023 | $4,006 | $111,500 | $40,030 | $71,470 |
| 2022 | $4,276 | $110,270 | $39,590 | $70,680 |
| 2021 | $4,169 | $109,020 | $39,140 | $69,880 |
| 2020 | $4,190 | $106,860 | $38,360 | $68,500 |
| 2019 | $4,226 | $102,540 | $36,810 | $65,730 |
| 2018 | $4,184 | $95,910 | $36,620 | $59,290 |
| 2017 | $4,189 | $92,290 | $35,240 | $57,050 |
| 2016 | $4,294 | $88,080 | $33,630 | $54,450 |
| 2015 | $4,528 | $82,870 | $31,640 | $51,230 |
| 2014 | $4,531 | $80,570 | $30,760 | $49,810 |
| 2013 | $4,423 | $80,200 | $30,620 | $49,580 |
Agents Affiliated with this Home
-

Seller's Agent in 2025
Michael McCurry
Compass
(630) 447-9393
14 in this area
116 Total Sales
-

Buyer's Agent in 2025
Matt Diehl
Compass
(773) 710-8818
1 in this area
163 Total Sales
Map
Source: Midwest Real Estate Data (MRED)
MLS Number: 12352331
APN: 09-15-218-019
- 5875 Alabama Ave
- 5865 Alabama Ave
- 5848 Clarendon Hills Rd
- 5895 Virginia Ave
- 5802 Tennessee Ave
- 5701 Clarendon Hills Rd
- 5633 Virginia Ave
- 5841 Sunrise Ave
- 6200 Clarendon Hills (Lot 3) Rd
- 6156 Knoll Way Dr Unit 101
- 5730 Concord Ln Unit 7
- 550 Chase Dr Unit 14
- 501 Carlysle Dr Unit G12
- 539 Willowcreek Ct Unit 317
- 258 Brookside Ln Unit B
- 303 Reserve Cir
- 387 Coventry Ct Unit 26
- 6223 Lakepark Ln Unit A
- Lot 3 Western Ave
- 372 55th St






