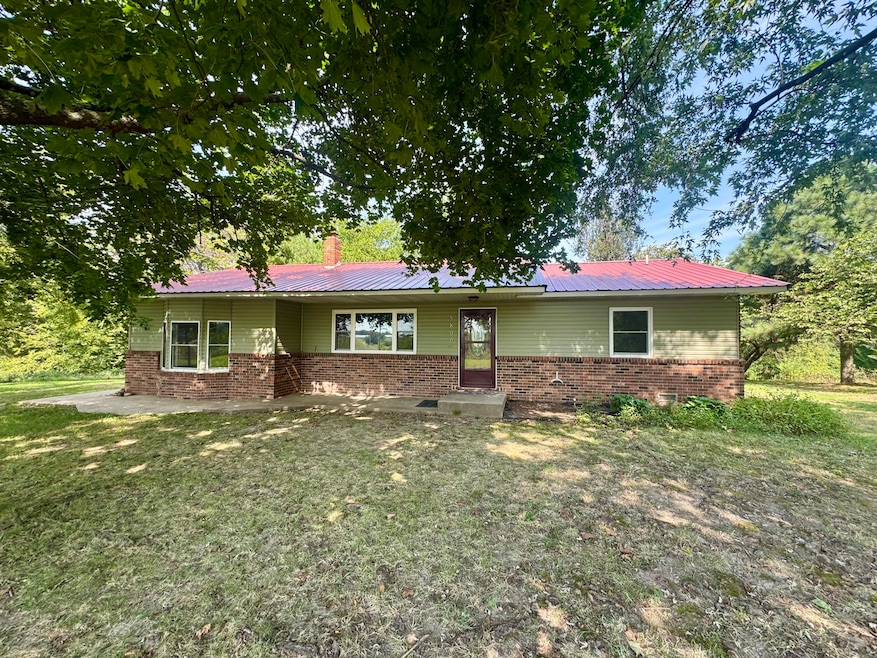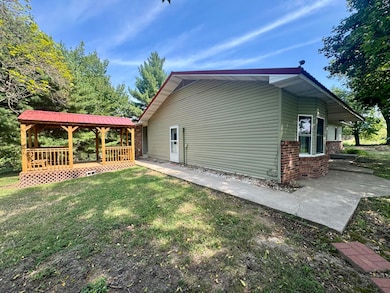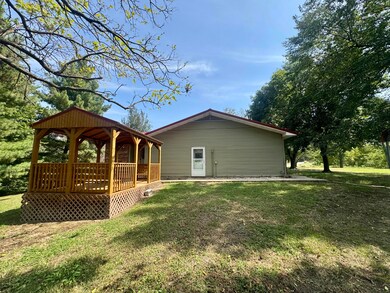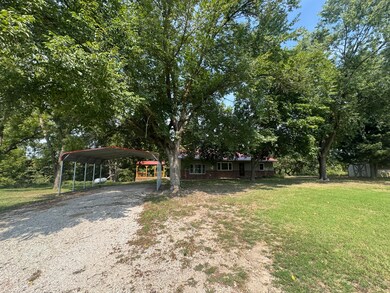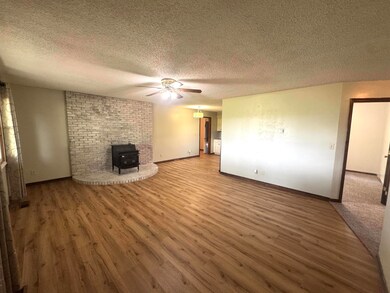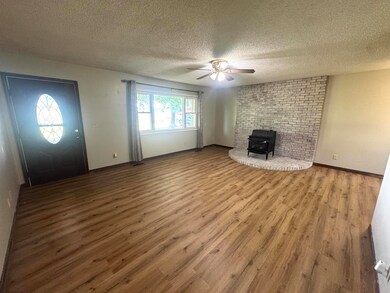5890 Farm Road 2190 Exeter, MO 65647
Estimated payment $1,891/month
Highlights
- Panoramic View
- Wooded Lot
- Bonus Room
- 16.2 Acre Lot
- Ranch Style House
- Granite Countertops
About This Home
Well-maintained one-level brick home situated on 16.2 acres with mature trees and gently rolling land providing privacy and scenic countryside views. Recent updates throughout. Open floor plan with option for second living area or fourth bedroom whatever fits best for your family. Two full bathrooms with walk-in showers. LVP flooring through-out the main areas. Spacious laundry room with built-in storage and washer and dryer already in place. Area for a home office with fiber optic internet available. Updated kitchen features quality built cabinets, granite countertops and double oven induction stove . Wood-burning fireplace adds warmth and charm. Outdoors includes a newly added covered pavilion off the back porch—perfect for entertaining or quiet relaxation. A spring flows back behind the home, and at times you can hear the peaceful sounds of water flowing. This home is move in ready- with just a short distance to highways this provides convenient access to surrounding areas, and an easy commute to NWA area. Additional 20 acres available!
Listing Agent
Fathom Realty MO LLC License #2016031952 Listed on: 09/25/2025

Home Details
Home Type
- Single Family
Est. Annual Taxes
- $1,824
Year Built
- Built in 1980
Lot Details
- 16.2 Acre Lot
- Sloped Lot
- Wooded Lot
Home Design
- Ranch Style House
- Brick Exterior Construction
- Vinyl Siding
Interior Spaces
- 1,690 Sq Ft Home
- Ceiling Fan
- Wood Burning Fireplace
- Free Standing Fireplace
- Mud Room
- Living Room
- Combination Kitchen and Dining Room
- Home Office
- Bonus Room
- Utility Room
- Panoramic Views
Kitchen
- Double Convection Oven
- Stove
- Microwave
- Dishwasher
- Granite Countertops
Flooring
- Carpet
- Luxury Vinyl Tile
Bedrooms and Bathrooms
- 4 Bedrooms
- 2 Full Bathrooms
- Walk-in Shower
Laundry
- Laundry Room
- Washer and Dryer Hookup
Parking
- 1 Car Garage
- Driveway
Outdoor Features
- Covered Patio or Porch
- Gazebo
- Storage Shed
Schools
- Exeter Elementary School
- Exeter High School
Farming
- Pasture
Utilities
- Central Heating and Cooling System
- Heating System Uses Propane
- Heating System Uses Wood
- Rural Water
- Septic Tank
Community Details
- No Home Owners Association
Listing and Financial Details
- Assessor Parcel Number 24-3.0-05-000-000-0002.001
Map
Tax History
| Year | Tax Paid | Tax Assessment Tax Assessment Total Assessment is a certain percentage of the fair market value that is determined by local assessors to be the total taxable value of land and additions on the property. | Land | Improvement |
|---|---|---|---|---|
| 2025 | $1,824 | $34,311 | $2,097 | $32,214 |
| 2024 | $18 | $34,375 | $2,097 | $32,278 |
| 2023 | $1,824 | $34,375 | $2,097 | $32,278 |
| 2022 | $1,799 | $34,185 | $1,907 | $32,278 |
| 2020 | $1,569 | $29,580 | $684 | $28,896 |
| 2018 | $1,526 | $29,640 | $744 | $28,896 |
| 2017 | $1,520 | $29,640 | $744 | $28,896 |
| 2016 | $1,556 | $29,640 | $744 | $28,896 |
| 2015 | -- | $29,640 | $744 | $28,896 |
| 2014 | -- | $24,720 | $708 | $24,012 |
| 2012 | -- | $0 | $0 | $0 |
Property History
| Date | Event | Price | List to Sale | Price per Sq Ft |
|---|---|---|---|---|
| 02/08/2026 02/08/26 | Price Changed | $334,900 | -2.9% | $198 / Sq Ft |
| 11/07/2025 11/07/25 | Price Changed | $344,900 | -1.4% | $204 / Sq Ft |
| 09/25/2025 09/25/25 | For Sale | $349,900 | -- | $207 / Sq Ft |
Purchase History
| Date | Type | Sale Price | Title Company |
|---|---|---|---|
| Interfamily Deed Transfer | -- | National Title Agency Inc |
Mortgage History
| Date | Status | Loan Amount | Loan Type |
|---|---|---|---|
| Closed | $94,300 | Adjustable Rate Mortgage/ARM |
Source: Southern Missouri Regional MLS
MLS Number: 60305626
APN: 24-3.0-05-000-000-0002.001
- 18674 Farm Road 1045
- 19799 Farm Road 1043
- 19760 Farm Road 1042
- 000-4 Farm Road 2187
- 000-3 Farm Road 2187
- 3966 Farm Road 2190
- 6729 State Highway 76
- 12AC Farm Road 2182
- Tbd Farm Road 1040
- 18911 Farm Road 1075
- 201 Broadway St
- 16509 Farm Road 1062
- 4307 Private Road 2217
- 000 Farm Road 1047
- 21671 State Highway 37
- 23912 State Highway 37
- 1067 Farm Road 2170
- 0 29 Palms Outer Hwy Unit JT24068556
- 0 Tbd County Rd 2267 Washburn Unit MO 65772
- 940 Hickory St
- 203 Silverleaf St Unit 1
- 461 Laughlin Ridge Rd Unit ID1241317P
- 1901 Ferguson St
- 1910 Farmer St
- 903 Seaborn Way
- 1825 Woodhause Cir
- 6 Hart Ln
- 269 E Pickens Rd Unit 5
- 269 E Pickens Rd Unit 1
- 2721 Elliott St
- 2804 Evans St
- 2720 Evans St
- 2205 Salmon St
- 2741 Biddie St
- 890 Choate Place Cir
- 2312 John W Montgomery Cir
- 2000 Dobbs St
- 107 Greer St
- 1723 Booker Cir
- 3 Yardley Cir
