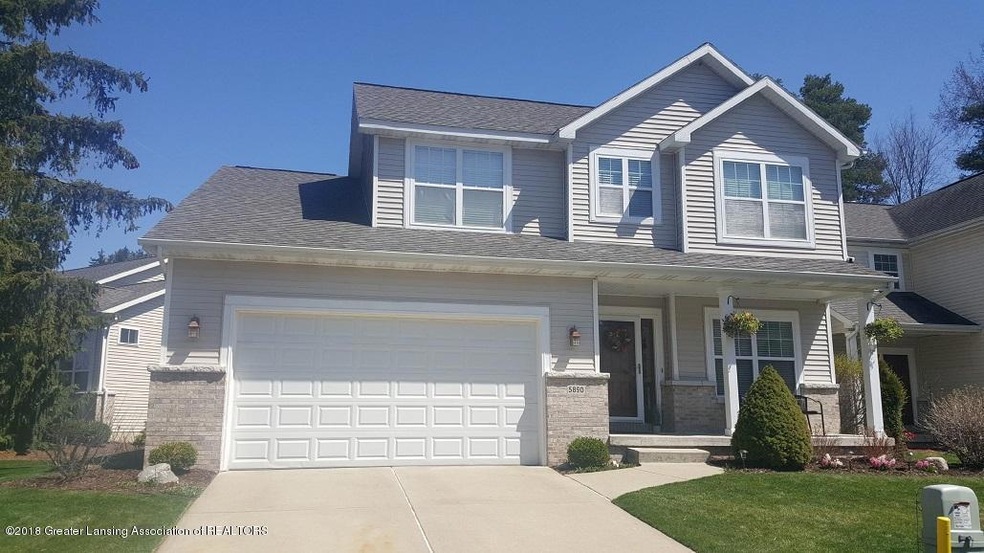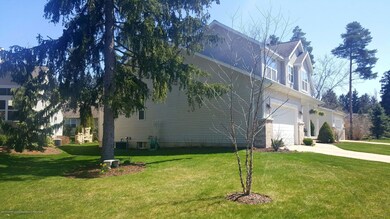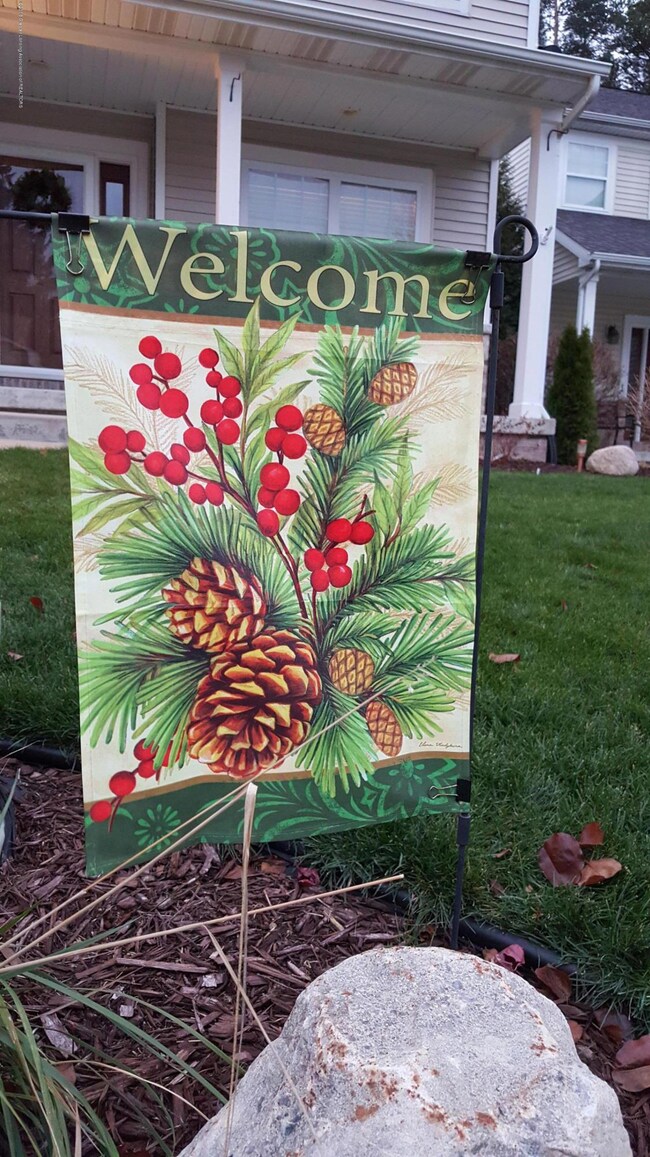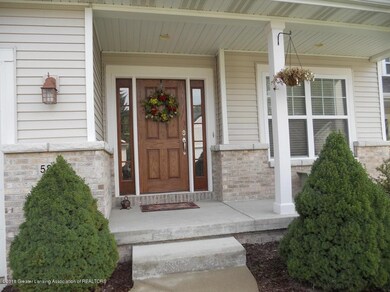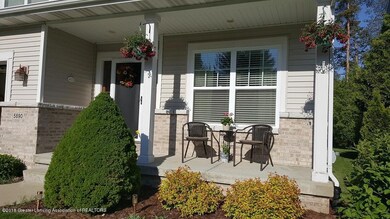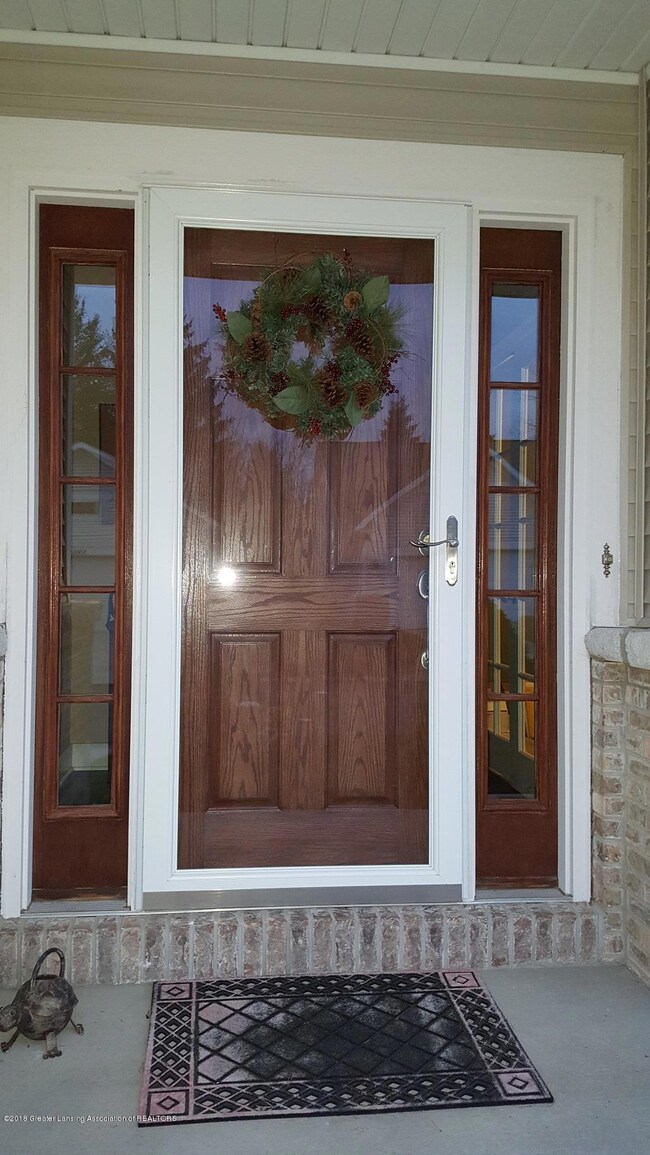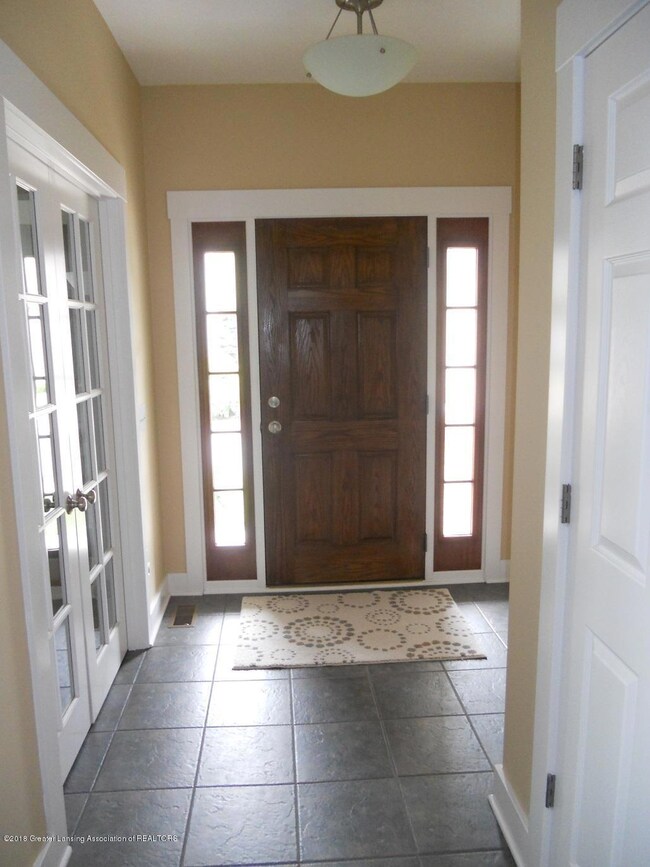
5890 Printemp Dr Unit 29 East Lansing, MI 48823
Highlights
- Deck
- Cathedral Ceiling
- Great Room
- Haslett High School Rated A-
- Main Floor Primary Bedroom
- Covered Patio or Porch
About This Home
As of June 2018Meticulously cared for and move in ready! This lovely 1 3/4 story features first floor master bedroom with large walk in closet and private bath. Vaulted ceiling provides spacious feeling and decorative ledge. Open floor plan in kitchen, dining and living areas is accented by great natural light from skylights and extra windows. Eat in kitchen (thanks to island seating) features stainless appliances, bamboo flooring and pantry. Laundry room and half bath just off ceramic foyer are adjacent to office/den. Second floor bedrooms are spacious and have convenient access to full bath and loft area. Basement has egress windows and has been used for sewing and quilting. Plumbing for full bathroom. Just waiting to be finished. Exterior boasts pretty deck, beautiful perennials and pretty side yard. Seller reserves shelves in upstairs BDR and carpet piece in basement. All draperies & window curtains reserved
Last Agent to Sell the Property
Vision Real Estate License #6501227458 Listed on: 05/01/2018
Home Details
Home Type
- Single Family
Est. Annual Taxes
- $4,426
Year Built
- Built in 2003
Lot Details
- 7,057 Sq Ft Lot
- Lot Dimensions are 59 x 118
- West Facing Home
Parking
- 2 Car Attached Garage
- Garage Door Opener
Home Design
- Shingle Roof
- Vinyl Siding
Interior Spaces
- 1,929 Sq Ft Home
- 2-Story Property
- Cathedral Ceiling
- Ceiling Fan
- Gas Fireplace
- Entrance Foyer
- Great Room
- Living Room
- Dining Room
- Fire and Smoke Detector
Kitchen
- Microwave
- Dishwasher
- Laminate Countertops
- Disposal
Bedrooms and Bathrooms
- 3 Bedrooms
- Primary Bedroom on Main
Laundry
- Laundry on main level
- Electric Dryer Hookup
Basement
- Basement Fills Entire Space Under The House
- Basement Window Egress
Outdoor Features
- Deck
- Covered Patio or Porch
Utilities
- Forced Air Heating and Cooling System
- Heating System Uses Natural Gas
- Vented Exhaust Fan
- Gas Water Heater
- High Speed Internet
Community Details
- Chateau In The Pines #2 Association
- Chateau Subdivision
Ownership History
Purchase Details
Home Financials for this Owner
Home Financials are based on the most recent Mortgage that was taken out on this home.Purchase Details
Home Financials for this Owner
Home Financials are based on the most recent Mortgage that was taken out on this home.Purchase Details
Home Financials for this Owner
Home Financials are based on the most recent Mortgage that was taken out on this home.Purchase Details
Home Financials for this Owner
Home Financials are based on the most recent Mortgage that was taken out on this home.Purchase Details
Similar Homes in East Lansing, MI
Home Values in the Area
Average Home Value in this Area
Purchase History
| Date | Type | Sale Price | Title Company |
|---|---|---|---|
| Warranty Deed | $248,000 | Transnation Title Agency | |
| Warranty Deed | $209,000 | Tri County Title Agency Llc | |
| Corporate Deed | $35,000 | -- | |
| Warranty Deed | $35,000 | -- | |
| Warranty Deed | $600,000 | Fatic |
Mortgage History
| Date | Status | Loan Amount | Loan Type |
|---|---|---|---|
| Previous Owner | $149,000 | New Conventional | |
| Previous Owner | $18,000 | Credit Line Revolving | |
| Previous Owner | $229,900 | Purchase Money Mortgage | |
| Previous Owner | $181,500 | Construction |
Property History
| Date | Event | Price | Change | Sq Ft Price |
|---|---|---|---|---|
| 06/15/2018 06/15/18 | Sold | $248,000 | +0.1% | $129 / Sq Ft |
| 05/11/2018 05/11/18 | Pending | -- | -- | -- |
| 05/01/2018 05/01/18 | For Sale | $247,700 | +18.5% | $128 / Sq Ft |
| 06/19/2013 06/19/13 | Sold | $209,000 | -5.0% | $106 / Sq Ft |
| 05/14/2013 05/14/13 | Pending | -- | -- | -- |
| 03/07/2013 03/07/13 | For Sale | $219,900 | -- | $111 / Sq Ft |
Tax History Compared to Growth
Tax History
| Year | Tax Paid | Tax Assessment Tax Assessment Total Assessment is a certain percentage of the fair market value that is determined by local assessors to be the total taxable value of land and additions on the property. | Land | Improvement |
|---|---|---|---|---|
| 2025 | $6,599 | $195,400 | $22,600 | $172,800 |
| 2024 | $4,237 | $170,500 | $19,400 | $151,100 |
| 2023 | $4,026 | $157,700 | $0 | $0 |
| 2022 | $5,836 | $143,400 | $18,600 | $124,800 |
| 2021 | $5,671 | $138,100 | $18,600 | $119,500 |
| 2020 | $5,525 | $137,400 | $18,600 | $118,800 |
| 2019 | $5,289 | $132,400 | $18,600 | $113,800 |
| 2018 | $4,490 | $118,700 | $18,600 | $100,100 |
| 2017 | $4,370 | $119,300 | $18,600 | $100,700 |
| 2016 | $4,345 | $119,000 | $18,800 | $100,200 |
| 2015 | -- | $119,100 | $0 | $0 |
| 2011 | -- | $112,200 | $0 | $0 |
Agents Affiliated with this Home
-
Paula Johnson

Seller's Agent in 2018
Paula Johnson
Vision Real Estate
(517) 290-1467
88 Total Sales
-
Amy Kruizenga

Seller Co-Listing Agent in 2018
Amy Kruizenga
Vision Real Estate
(517) 582-4043
1 in this area
206 Total Sales
-
Constance Benca

Buyer's Agent in 2018
Constance Benca
Coldwell Banker Professionals-E.L.
(517) 749-3116
5 in this area
102 Total Sales
-
Morgan Hutson

Seller's Agent in 2013
Morgan Hutson
Coldwell Banker Professionals-E.L.
(517) 290-6360
11 in this area
150 Total Sales
Map
Source: Greater Lansing Association of Realtors®
MLS Number: 225553
APN: 010-146-000-029-00
- 5910 Printemp Dr Unit 28
- 5859 Printemp Dr Unit 9
- 16750 Printemp Dr Unit 9
- 6285 Heathfield Dr
- 6469 E Island Lake Dr
- 6455 E Island Lake Dr
- 6445 Pine Hollow Dr
- 6381 Pine Hollow Dr
- 6416 Ridgepond Place
- 6445 Highland Ridge Dr Unit 16
- 16931 Black Walnut Ln
- 6247 W Golfridge Dr
- 15884 Short St
- 6243 W Golfridge Dr
- 0 English Oak Dr
- 16460 Sanctuary Cir
- 15804 Culver Dr
- 6910 Coleman Rd
- 6171 Graebear Trail
- 00 V/L Culver Dr
