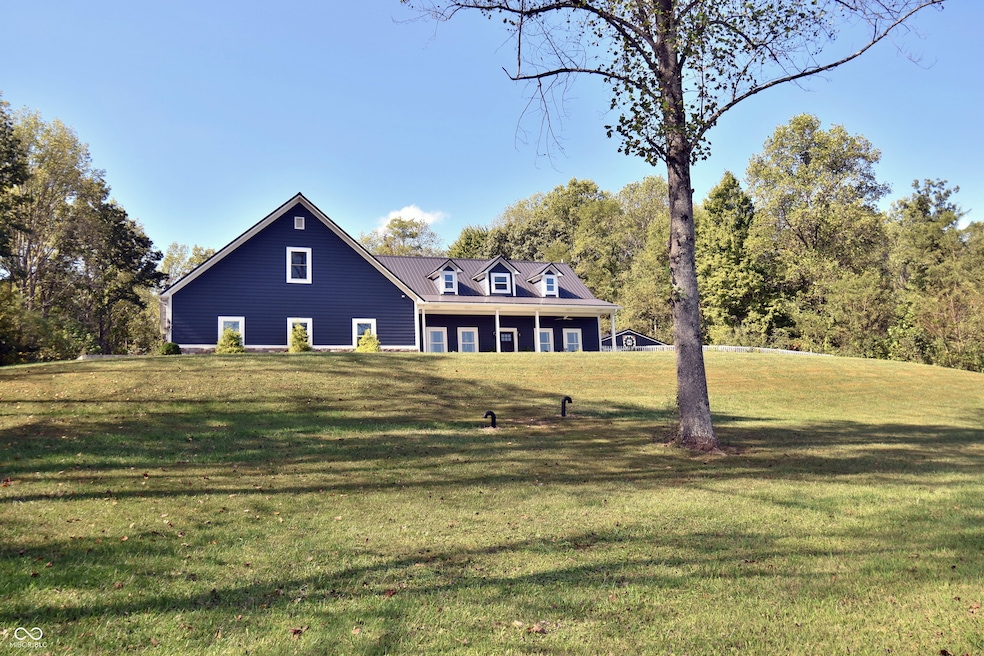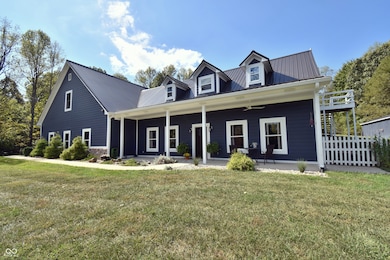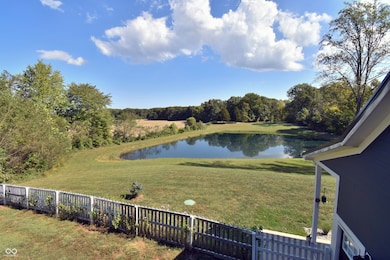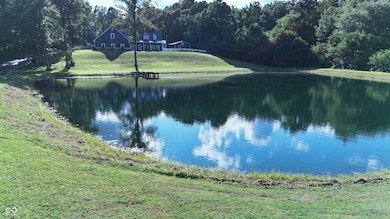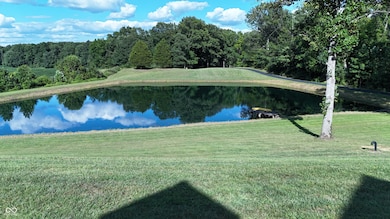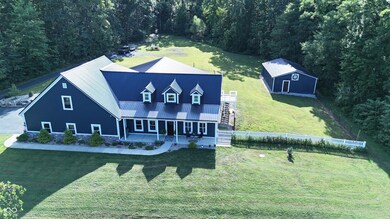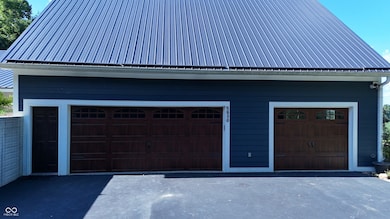5890 S Haggard Rd Morgantown, IN 46160
Estimated payment $7,801/month
Highlights
- Water Views
- Home fronts a pond
- Craftsman Architecture
- Water Access
- 36.98 Acre Lot
- Mature Trees
About This Home
Welcome to your private retreat-where comfort, space, and scenic beauty come together in perfect harmony. This expansive 5,400 sq ft, 3-bedroom, 3 full-bath home is nestled near the water on nearly 37 picturesque acres, offering the ideal blend of luxury living and rural charm. Step inside to discover a thoughtfully designed floor plan featuring a spacious recreational room, currently home to an impressive pinball collection - a fun, flexible space that could easily become a game room, home theater, gym, or hobby area. The master suite is a true sanctuary, boasting a luxurious 18x10 walk-in closet complete with in-suite washer and dryer for maximum convenience. Every bedroom offers generous proportions, while each bathroom is tastefully designed to provide comfort and style. A well-appointed mudroom sits just off the garage and recreational area, featuring floor-to-ceiling cabinetry and its own full bath-perfect for cleaning up after a day outdoors or welcoming guests with ease. Outdoors, the beauty continues with a tranquil pond complete with a dock-an ideal setting for fishing, relaxing, or hosting unforgettable events. A barn adds functionality and charm, whether you're dreaming of a hobby farm, equestrian pursuits, or additional event space. Don't miss the chance to own a slice of paradise! With wide-open views, rolling acreage, and natural beauty all around, this property is also a prime candidate for a wedding venue or special event space. The setting is unforgettable, the space is abundant, and the possibilities are endless. If you're looking for a home that offers privacy, personality, and potential-this one checks every box.
Home Details
Home Type
- Single Family
Est. Annual Taxes
- $5,240
Year Built
- Built in 2019
Lot Details
- 36.98 Acre Lot
- Home fronts a pond
- Mature Trees
- Wooded Lot
Parking
- 3 Car Attached Garage
Home Design
- Craftsman Architecture
- Slab Foundation
- Cement Siding
Interior Spaces
- 1.5-Story Property
- Woodwork
- Mud Room
- Formal Dining Room
- Vinyl Plank Flooring
- Water Views
- Attic Access Panel
- Fire and Smoke Detector
Kitchen
- Breakfast Bar
- Electric Oven
- Microwave
- Dishwasher
- Disposal
Bedrooms and Bathrooms
- 3 Bedrooms
- Walk-In Closet
Laundry
- Laundry on main level
- Dryer
- Washer
Outdoor Features
- Water Access
- Pole Barn
- Shed
- Storage Shed
Schools
- Indian Creek Elementary School
- Indian Creek Middle School
- Indian Creek Intermediate School
- Indian Creek Sr High School
Utilities
- Forced Air Heating and Cooling System
- Heat Pump System
- Electric Water Heater
Community Details
- No Home Owners Association
Listing and Financial Details
- Assessor Parcel Number 551436300009000012
Map
Home Values in the Area
Average Home Value in this Area
Tax History
| Year | Tax Paid | Tax Assessment Tax Assessment Total Assessment is a certain percentage of the fair market value that is determined by local assessors to be the total taxable value of land and additions on the property. | Land | Improvement |
|---|---|---|---|---|
| 2024 | $5,241 | $721,200 | $73,100 | $648,100 |
| 2023 | $3,944 | $690,200 | $70,900 | $619,300 |
| 2022 | $3,707 | $609,500 | $68,600 | $540,900 |
| 2021 | $2,934 | $518,500 | $33,100 | $485,400 |
| 2020 | $4,371 | $489,200 | $33,000 | $456,200 |
| 2019 | $409 | $44,600 | $34,600 | $10,000 |
| 2018 | $225 | $92,500 | $33,900 | $58,600 |
| 2017 | $248 | $93,500 | $35,300 | $58,200 |
| 2016 | $236 | $84,500 | $32,900 | $51,600 |
| 2014 | $134 | $79,100 | $31,400 | $47,700 |
| 2013 | $134 | $77,700 | $30,000 | $47,700 |
Property History
| Date | Event | Price | List to Sale | Price per Sq Ft |
|---|---|---|---|---|
| 10/23/2025 10/23/25 | Pending | -- | -- | -- |
| 09/24/2025 09/24/25 | For Sale | $1,400,000 | -- | $259 / Sq Ft |
Purchase History
| Date | Type | Sale Price | Title Company |
|---|---|---|---|
| Warranty Deed | -- | None Available | |
| Quit Claim Deed | -- | None Available |
Source: MIBOR Broker Listing Cooperative®
MLS Number: 22064662
APN: 55-14-36-300-009.000-012
- 9464 N State Road 135
- 9660 Old Haggard Rd
- 5320 S Lick Creek Rd
- 493 Hornettown Ln
- 9769 N Lick Creek Rd
- 290 S Marion St
- 249 Grant St
- 8409 S 700 W
- 19 W Elm St
- 0 E South R 252
- 169 E Washington St
- 179 E Washington St Unit 12
- 8584 Old Haggard Rd
- 8546 N Chickadee Dr
- 259 N Pine St
- 0 S Lick Creek Rd Unit MBR22060027
- 7783 W 700 S
- 210 Evergreen St
- 190 County Line Rd
- 310 N Highland St
