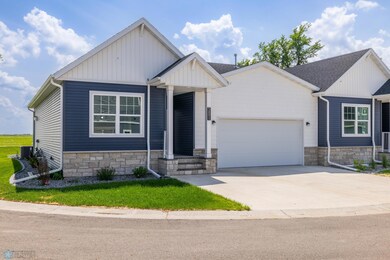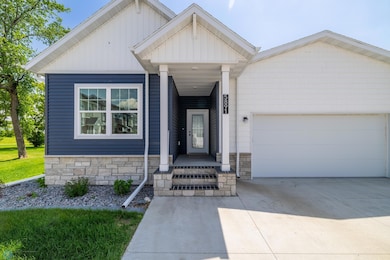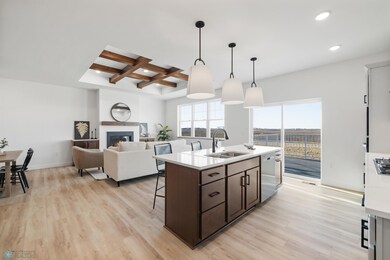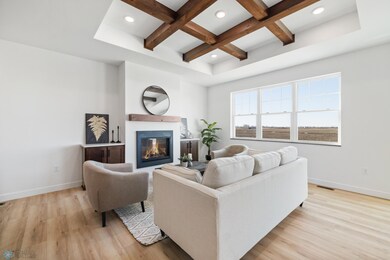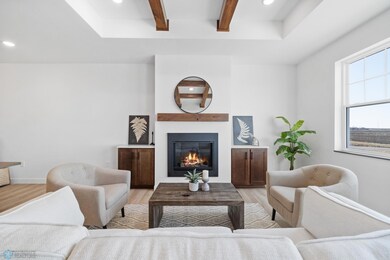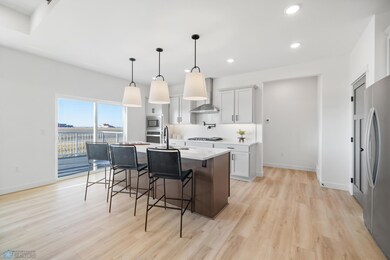
5891 41st St S Fargo, ND 58104
The District NeighborhoodEstimated payment $3,681/month
Highlights
- New Construction
- Deck
- 2 Car Attached Garage
- Discovery Middle School Rated A-
- 1 Fireplace
- Patio
About This Home
Urban Sanctuary with Craftsman Charm.
Tucked among mature trees, these beautifully designed twinhomes offer a rare sanctuary in the city. The Craftsman-style exterior welcomes you into an open and thoughtfully designed floor plan. The kitchen features custom cabinetry, sleek quartz countertops, and a gas cooktop, flowing seamlessly into the spacious great room with its stunning custom beam ceiling and cozy fireplace—perfect for entertaining or relaxing.
The main level includes a serene primary suite with a walk-in closet, dual vanities, and a spa-like bath, along with a second bedroom and full bathroom. Downstairs, the fully finished lower level offers two additional bedrooms, a full bath, and a large family room complete with a built-in bar—ideal for hosting guests or creating your own private retreat.
A finished two-stall garage adds convenience, while the HOA takes care of lawn care, snow removal, and neighborhood amenities for low-maintenance living.
Property Details
Home Type
- Multi-Family
Est. Annual Taxes
- $2,915
Year Built
- Built in 2022 | New Construction
HOA Fees
- $125 Monthly HOA Fees
Parking
- 2 Car Attached Garage
Home Design
- Property Attached
- Architectural Shingle Roof
Interior Spaces
- 1-Story Property
- 1 Fireplace
- Family Room
- Basement
Bedrooms and Bathrooms
- 4 Bedrooms
Outdoor Features
- Deck
- Patio
Additional Features
- 2,165 Sq Ft Lot
- Forced Air Heating and Cooling System
Community Details
- Association fees include lawn care, snow removal
- Maple Cove Townhomes HOA, Phone Number (701) 356-3085
- Maplewood Estates Subdivision
Listing and Financial Details
- Assessor Parcel Number 01857700021031
Map
Home Values in the Area
Average Home Value in this Area
Tax History
| Year | Tax Paid | Tax Assessment Tax Assessment Total Assessment is a certain percentage of the fair market value that is determined by local assessors to be the total taxable value of land and additions on the property. | Land | Improvement |
|---|---|---|---|---|
| 2024 | $3,551 | $108,650 | $14,650 | $94,000 |
| 2023 | $1,375 | $28,500 | $4,750 | $23,750 |
Property History
| Date | Event | Price | Change | Sq Ft Price |
|---|---|---|---|---|
| 06/30/2025 06/30/25 | Off Market | -- | -- | -- |
| 06/18/2025 06/18/25 | For Sale | $599,900 | 0.0% | $189 / Sq Ft |
| 02/05/2025 02/05/25 | For Sale | $599,900 | -- | $189 / Sq Ft |
Similar Homes in Fargo, ND
Source: NorthstarMLS
MLS Number: 6658006
APN: 01-8577-00021-031
- 5800 S 38th St
- 5624 Tillstone Dr S
- 5676 38th St S
- 5522 36th St S
- 4835 38th St S
- 4550 S 49th Ave
- 4960 47th St S
- 4720-4750 Timber Creek Pkwy S
- 4685 49th Ave S
- 5301 27th St S
- 2651 Whispering Creek Cir S
- 4452-4522 47th St S
- 5450 26th St S
- 4901 44th Ave S
- 3700 42nd St S
- 5050 40th Ave S
- 3480-3500 38th Ave S
- 4752 38th Ave S
- 1867-1891 63rd Ave S Unit 1883
- 2905 40th Ave S

