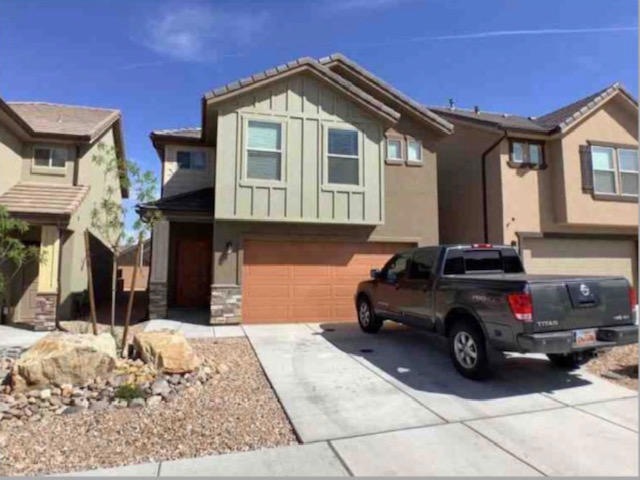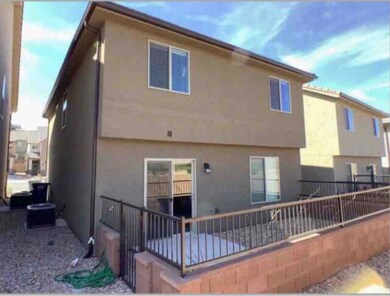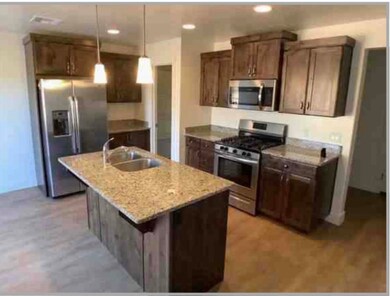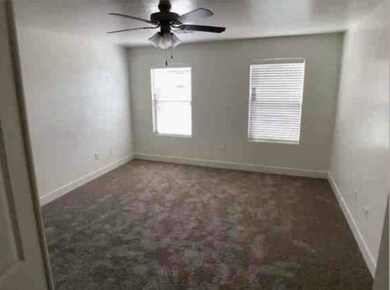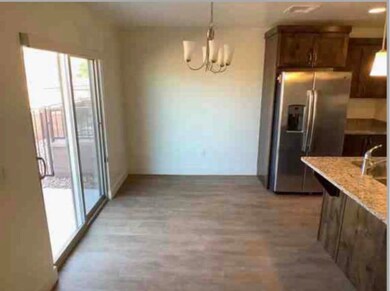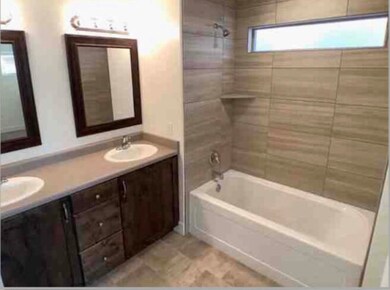
5891 S Challenger Way St. George, UT 84790
Highlights
- Attached Garage
- Double Pane Windows
- Central Air
- Desert Hills Middle School Rated A-
- Patio
- Ceiling Fan
About This Home
As of June 2021Great property in a new subdivision. 4 bedrooms, 2.5 bedrooms, 2 car garage, fenced patio, small HOA fees. This property is well maintained.
Last Agent to Sell the Property
DAVID ARAQUE
RED ROCK REAL ESTATE Listed on: 04/21/2021
Last Buyer's Agent
DAVID ARAQUE
RED ROCK REAL ESTATE Listed on: 04/21/2021
Townhouse Details
Home Type
- Townhome
Est. Annual Taxes
- $1,207
Year Built
- Built in 2018
Lot Details
- 871 Sq Ft Lot
- Sprinkler System
HOA Fees
- $80 Monthly HOA Fees
Parking
- Attached Garage
Home Design
- Slab Foundation
- Tile Roof
- Stucco Exterior
- Stone Exterior Construction
Interior Spaces
- 1,664 Sq Ft Home
- 2-Story Property
- Ceiling Fan
- Double Pane Windows
Kitchen
- Free-Standing Range
- Dishwasher
- Disposal
Bedrooms and Bathrooms
- 4 Bedrooms
- Primary bedroom located on second floor
- 3 Bathrooms
Outdoor Features
- Patio
Utilities
- Central Air
- Heating System Uses Natural Gas
Community Details
- Desert Bluff At Desert Canyons Townhomes Subdivision
Listing and Financial Details
- Assessor Parcel Number SG-DDCT-1-31
Similar Homes in the area
Home Values in the Area
Average Home Value in this Area
Mortgage History
| Date | Status | Loan Amount | Loan Type |
|---|---|---|---|
| Closed | $68,200 | Credit Line Revolving | |
| Closed | $1,500,000 | Commercial |
Property History
| Date | Event | Price | Change | Sq Ft Price |
|---|---|---|---|---|
| 06/02/2021 06/02/21 | Sold | -- | -- | -- |
| 04/21/2021 04/21/21 | Pending | -- | -- | -- |
| 04/21/2021 04/21/21 | For Sale | $300,000 | +16.5% | $180 / Sq Ft |
| 05/22/2020 05/22/20 | Sold | -- | -- | -- |
| 04/22/2020 04/22/20 | Pending | -- | -- | -- |
| 04/13/2020 04/13/20 | For Sale | $257,500 | -- | $155 / Sq Ft |
Tax History Compared to Growth
Tax History
| Year | Tax Paid | Tax Assessment Tax Assessment Total Assessment is a certain percentage of the fair market value that is determined by local assessors to be the total taxable value of land and additions on the property. | Land | Improvement |
|---|---|---|---|---|
| 2025 | $1,376 | $207,350 | $49,500 | $157,850 |
| 2023 | $1,309 | $195,580 | $44,000 | $151,580 |
| 2022 | $1,344 | $188,870 | $35,750 | $153,120 |
| 2021 | $1,253 | $262,600 | $60,000 | $202,600 |
| 2020 | $1,207 | $238,200 | $60,000 | $178,200 |
| 2019 | $1,033 | $199,100 | $60,000 | $139,100 |
Agents Affiliated with this Home
-
D
Seller's Agent in 2021
DAVID ARAQUE
RED ROCK REAL ESTATE
-
R
Seller's Agent in 2020
Ray Cox
ERA BROKERS CONSOLIDATED
-
N
Buyer's Agent in 2020
Non Member
Non MLS Office
Map
Source: Washington County Board of REALTORS®
MLS Number: 21-221905
APN: 1014795
- 5866 S Charger Loop
- 5879 S Charger Loop
- 5881 S Charger Loop
- 5883 S Charger Loop
- 5885 S Charger Loop
- 5893 S Kastra Ln
- 5902 Fairlane Way
- 3936 E Cerro Way
- 3752 E Nova Ln
- 5900 S Charger Loop
- 5927 S Vega Way
- 3694 E Tauri Way
- 3989 E Cerro Way
- 3677 Archturus Dr
- 6150 S Half Dome Cir
- 3708 E Shooting Star Ln
- 6059 S Bunda Way
- 4107 Cerro Way
- 6111 S Half Dome Ln
- 4093 El Capitan Way
