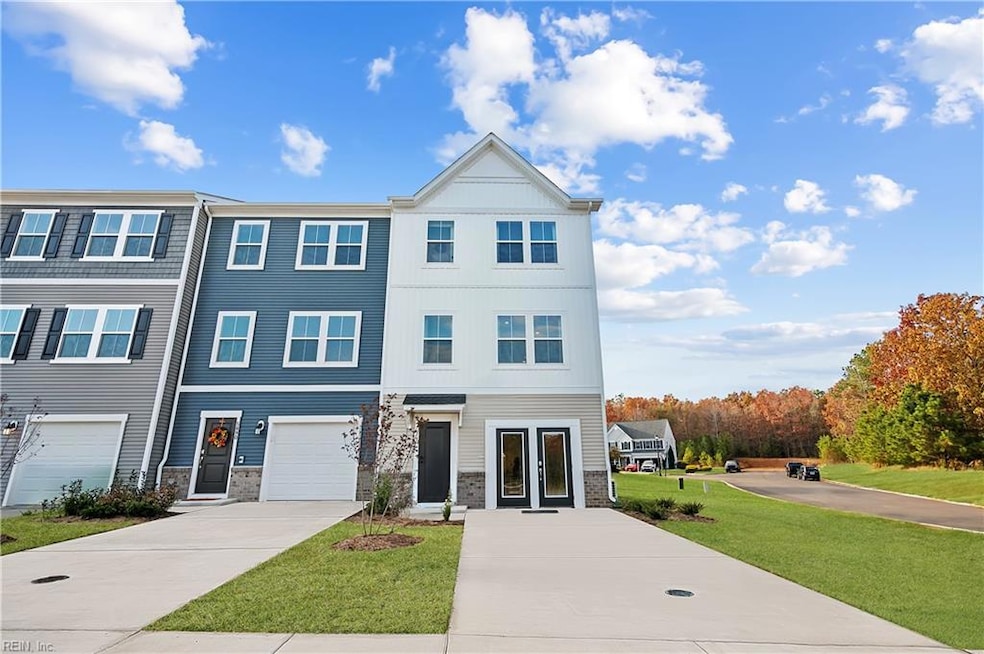
5892 Ginger Dr Providence Forge, VA 23140
Providence Forge NeighborhoodEstimated payment $2,430/month
Highlights
- New Construction
- Entrance Foyer
- Central Air
- Walk-In Closet
- En-Suite Primary Bedroom
- 1 Car Attached Garage
About This Home
Welcome to this stunning 3-bedroom, 2.5-bathroom townhome in the sought-after Oakmont development of Providence Forge, VA. Built in 2025, this modern home offers 1,621 sq. ft. of beautifully designed living space. With a spacious, open-concept floor plan, natural light pours through large windows, highlighting the contemporary finishes and high-quality craftsmanship throughout.
The gourmet kitchen is a chef’s dream, featuring stainless steel appliances, granite countertops, and a large island perfect for meal prep and casual dining. The open living and dining areas are ideal for both entertaining and relaxing. The private master suite includes a walk-in closet and en-suite bath, offering a peaceful retreat. Two additional bedrooms provide ample space for family or guests. The Oakmont community offers a peaceful setting while being conveniently located near major highways, local shops, and schools. Schedule your showing today!
Townhouse Details
Home Type
- Townhome
Year Built
- Built in 2025 | New Construction
HOA Fees
- $238 Monthly HOA Fees
Home Design
- Slab Foundation
- Asphalt Shingled Roof
- Vinyl Siding
Interior Spaces
- 1,621 Sq Ft Home
- 3-Story Property
- Entrance Foyer
Kitchen
- Range
- Microwave
- Dishwasher
Flooring
- Carpet
- Laminate
Bedrooms and Bathrooms
- 3 Bedrooms
- En-Suite Primary Bedroom
- Walk-In Closet
- Dual Vanity Sinks in Primary Bathroom
Laundry
- Dryer
- Washer
Parking
- 1 Car Attached Garage
- Driveway
Schools
- New Kent Elementary School
- New Kent Middle School
- New Kent High School
Utilities
- Central Air
- Heat Pump System
- Electric Water Heater
Community Details
- All Others Area 140 Subdivision
Map
Home Values in the Area
Average Home Value in this Area
Property History
| Date | Event | Price | Change | Sq Ft Price |
|---|---|---|---|---|
| 07/24/2025 07/24/25 | Pending | -- | -- | -- |
| 07/10/2025 07/10/25 | Price Changed | $335,950 | -1.8% | $207 / Sq Ft |
| 05/09/2025 05/09/25 | For Sale | $342,000 | -- | $211 / Sq Ft |
Similar Home in Providence Forge, VA
Source: Real Estate Information Network (REIN)
MLS Number: 10582463
- 5642 Yellow Jasmine Terrace
- 5892 Ginger Dr
- 5845 Nandina Cir
- 5858 Pilmour Dr
- 5669 Virginia Park Dr
- 5623 Virginia Park Dr
- 5300 Linkshire Ln
- 6081 Brickshire Dr
- 5457 Pine Needles Ct
- 5420 Brickshire Dr
- 5501 Pine Needles Terrace
- 5540 Brickshire Dr
- 5651 Brickshire Dr
- 11430 Pine Needles Dr
- 11421 Regal Terrace
- 5080 Brandon Pines Way
- 11183 Pinewild Dr
- 5720 Chaucer Dr
- 5470 Tyshire Pkwy
- 4973 Ashborough Dr
