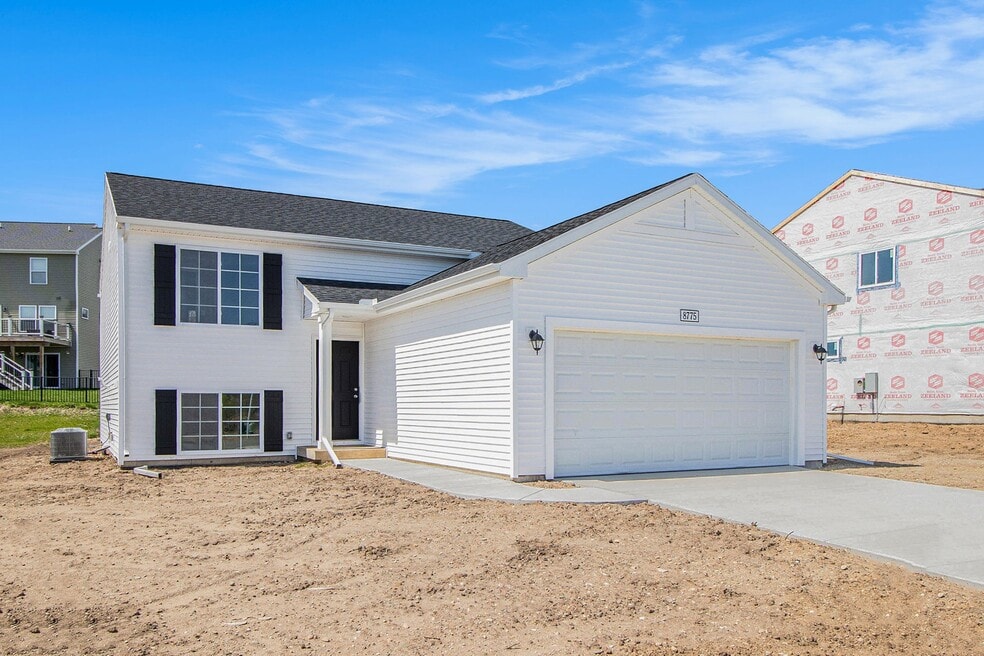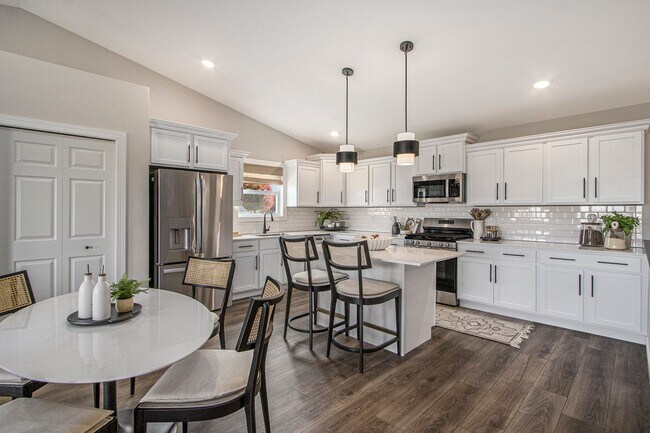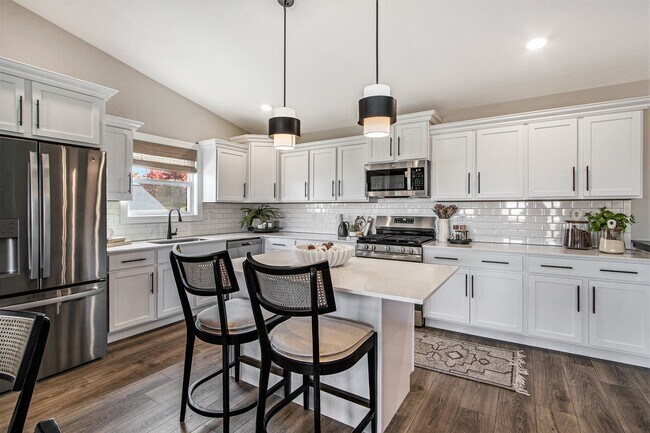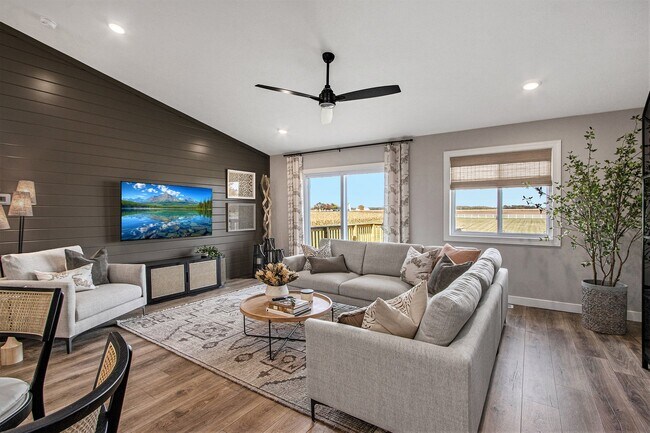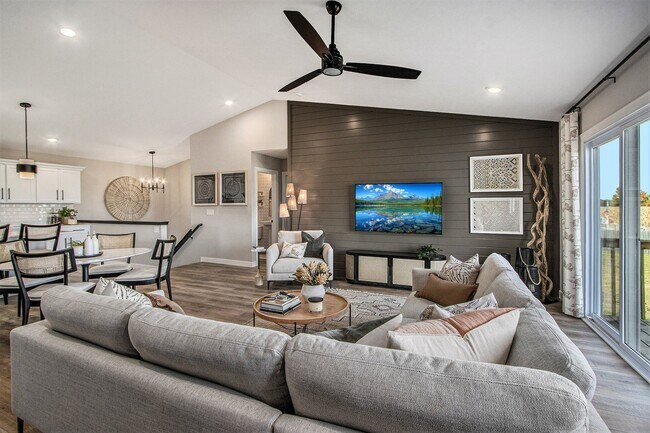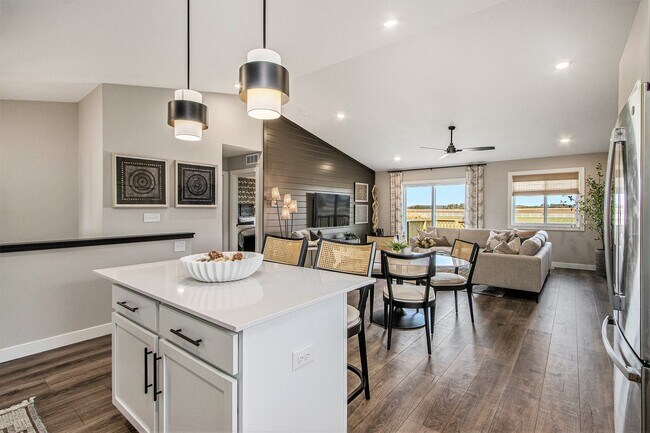
58930 Norton St Mattawan, MI 49071
Concord Farms - IntegrityEstimated payment $1,945/month
Highlights
- New Construction
- Vaulted Ceiling
- Walk-In Closet
- Mattawan Later Elementary School Rated A-
About This Home
READY IN LESS THAN 60 DAYS! New construction home in Concord Farms, located in Mattawan school district. RESNET energy smart construction plus home has 10-year structural warranty! Welcome home to an open concept, raised ranch style home, which includes 2,072 square feet of finished living space on two levels. The main level features a spacious open concepts great room and kitchen, both with vaulted ceilings. The large kitchen includes a 48 inch extended edge island, white cabinets, quartz counters and tile backsplash. The primary bedroom suite is also located on the upper level and includes a private bath that opens to a spacious walk-in closet with exterior windows for natural lighting. The lower level features a rec room with daylight windows, 3 bedrooms each with a daylight window and a full bath. Patio slider door in rec room has access to a 10x10 patio. This home offers a projected $70/month in energy savings vs. purchasing another new or used non-Energy Smart home!
Home Details
Home Type
- Single Family
Parking
- 2 Car Garage
Home Design
- New Construction
Interior Spaces
- Vaulted Ceiling
Bedrooms and Bathrooms
- 4 Bedrooms
- Walk-In Closet
- 2 Full Bathrooms
Matterport 3D Tour
Map
Other Move In Ready Homes in Concord Farms - Integrity
About the Builder
- Concord Farms - Integrity
- Concord Farms
- 10711 Mystic Heights Trail
- 61121 Airpark Ln
- 57723 Ryan St
- 10599 Mystic Heights Trail
- 23901 Village Center Cir
- 23875 Village Center Cir
- 56550 Village Center Cir Unit 20
- 4.5 County Road 652
- 51650 County Road 652
- 22889 Red Arrow Hwy
- Silver Oaks
- 23440 E McGillen Ave Unit Parcel A
- 23440 E McGillen Ave Unit Parcel B
- 69434 22nd St
- Vintage Point
- 48265 Silver Oaks W
- 10699 Mystic Heights Trail
- 3775 Nia Dr
