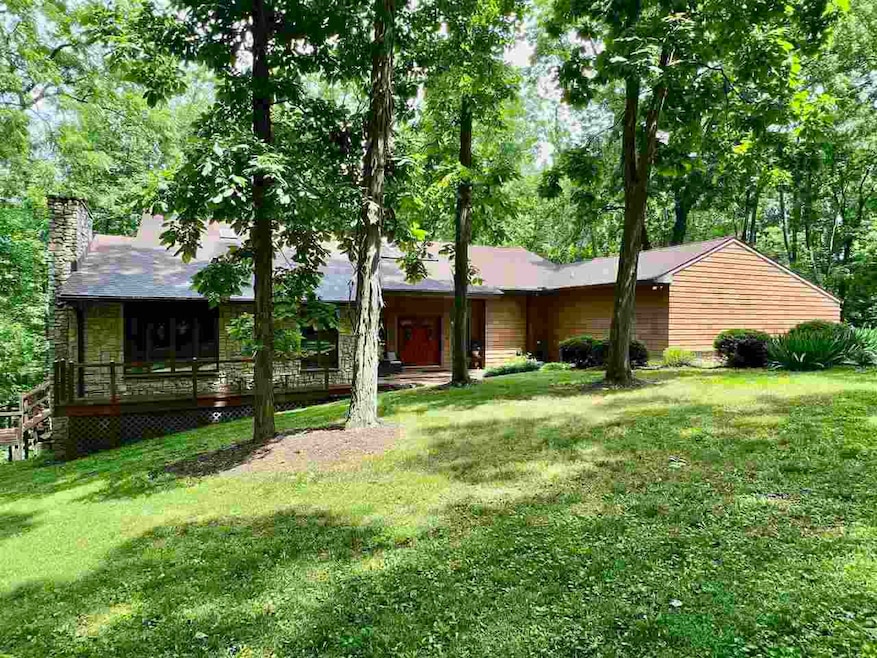
5895 Esteb Rd Richmond, IN 47374
Estimated payment $5,043/month
Highlights
- Spa
- Deck
- Main Floor Bedroom
- 23.01 Acre Lot
- Contemporary Architecture
- 5 Car Garage
About This Home
Welcome to the essence of Indiana living, a gorgeous 3 bedroom estate home and land spreading across 23+ acres of rolling wooded countryside. Unrivaled in its beauty and caliber featuring state of the art amenities & spectacular views. The primary suite is a true oasis with large open concept with 2nd story office area, spacious closets and recently updated spa like bathroom. Large updated custom kitchen with SS appliances that walks out on to the large screened deck with panoramic views or relax by the lovely hot tub on the lower covered deck. This home features a full finished walk-out basement. Two outbuildings and new concrete driveway. Get the best of all worlds luxury, privacy and sought after location!
Home Details
Home Type
- Single Family
Est. Annual Taxes
- $4,196
Year Built
- Built in 1987
Lot Details
- 23.01 Acre Lot
Home Design
- Contemporary Architecture
- Shingle Roof
- Vinyl Siding
- Stone Exterior Construction
- Stick Built Home
Interior Spaces
- 4,324 Sq Ft Home
- 2-Story Property
- Wood Burning Fireplace
- Window Treatments
- Living Room
- Dining Room
- Basement
Kitchen
- Gas Range
- Built-In Microwave
- Dishwasher
Bedrooms and Bathrooms
- 3 Bedrooms
- Main Floor Bedroom
- Bathroom on Main Level
Parking
- 5 Car Garage
- Driveway
Outdoor Features
- Spa
- Deck
- Enclosed patio or porch
Schools
- Richmond High School
Utilities
- Forced Air Heating and Cooling System
- Heating System Uses Gas
- Well
- Gas Water Heater
- Septic System
Map
Home Values in the Area
Average Home Value in this Area
Tax History
| Year | Tax Paid | Tax Assessment Tax Assessment Total Assessment is a certain percentage of the fair market value that is determined by local assessors to be the total taxable value of land and additions on the property. | Land | Improvement |
|---|---|---|---|---|
| 2024 | $4,196 | $402,500 | $25,000 | $377,500 |
| 2023 | $3,809 | $355,100 | $21,600 | $333,500 |
| 2022 | $4,257 | $392,900 | $20,200 | $372,700 |
| 2021 | $3,892 | $356,900 | $19,500 | $337,400 |
| 2020 | $3,846 | $356,900 | $19,500 | $337,400 |
| 2019 | $3,672 | $356,100 | $20,400 | $335,700 |
| 2018 | $3,617 | $356,300 | $20,600 | $335,700 |
| 2017 | $3,573 | $360,600 | $21,500 | $339,100 |
| 2016 | $3,416 | $354,100 | $21,800 | $332,300 |
| 2014 | $3,093 | $341,900 | $22,100 | $319,800 |
| 2013 | $3,093 | $329,800 | $21,100 | $308,700 |
Property History
| Date | Event | Price | Change | Sq Ft Price |
|---|---|---|---|---|
| 06/15/2025 06/15/25 | Pending | -- | -- | -- |
| 05/28/2025 05/28/25 | For Sale | $795,000 | -6.5% | $184 / Sq Ft |
| 05/05/2025 05/05/25 | For Sale | $849,900 | -- | $197 / Sq Ft |
Similar Homes in Richmond, IN
Source: Richmond Association of REALTORS®
MLS Number: 10050908
APN: 89-18-31-300-308.000-002
- 1147 Woods Rd
- 3405 Endsley Rd
- 3 Straightline Pike
- 2 Straightline Pike
- 1 Straightline Pike
- 4666 Pottershop Rd
- 2039 Stigleman Rd
- LOTS 27 & 28 Woodridge Unit 5943 S. STATE ROAD 1
- 2934 Old State Road 122 E
- 2398 S Salisbury Rd
- 2111 Boston Pike
- 1440 Irish Hills Ct
- 291 Test Rd
- 1907 S 9th St
- 5299 N West Rd
- 1377 Clear Creek W
- 0 N Patterson Rd
- 0 Northwest Rd
- 3424 Forester Ct
- 1210 S Q St






