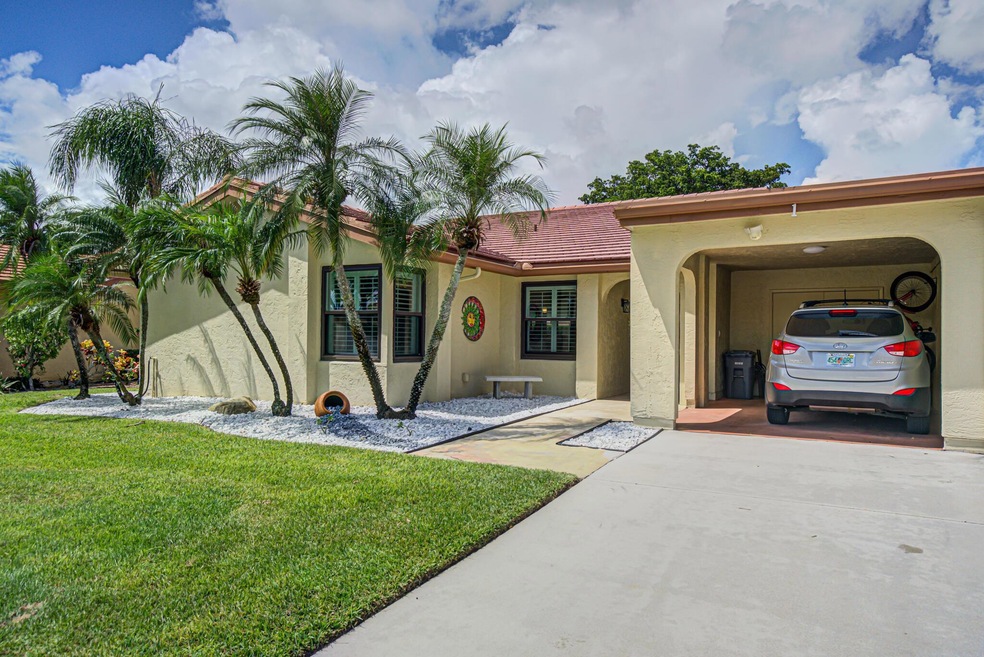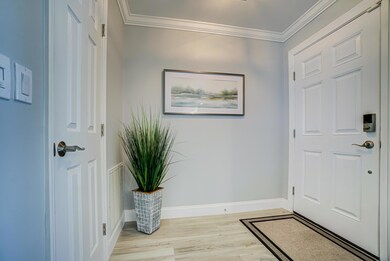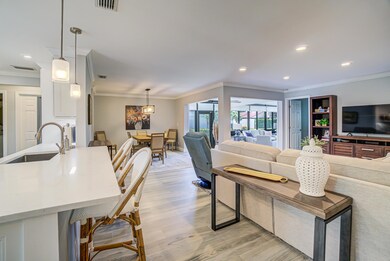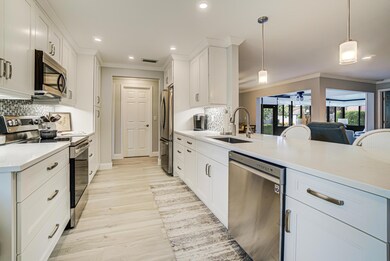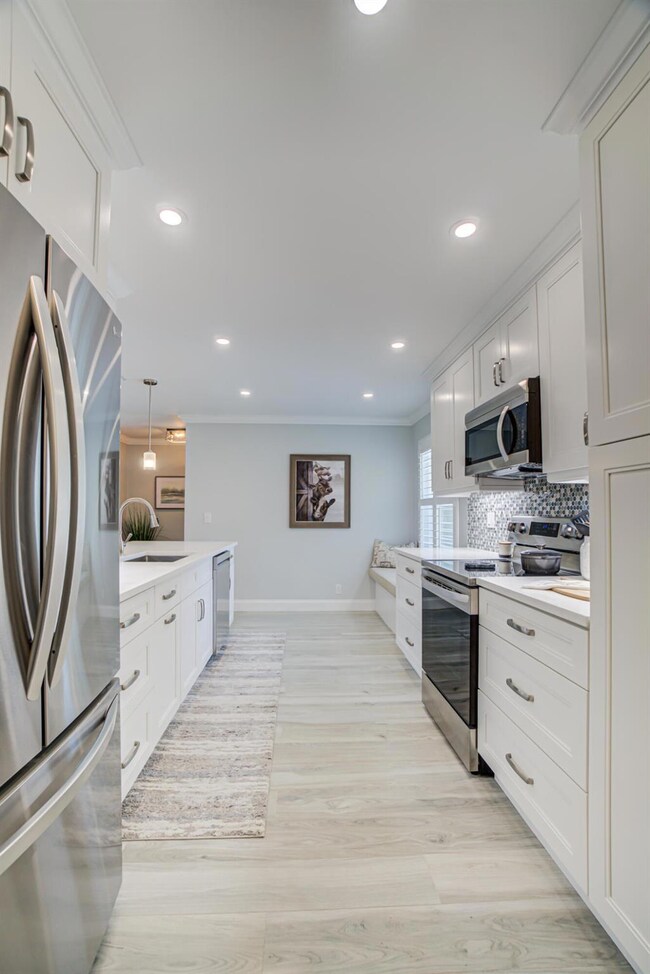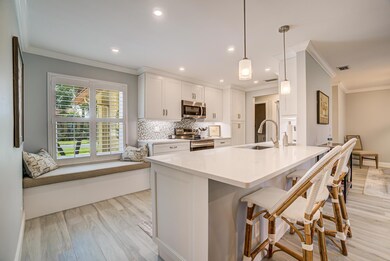
5895 Forest Grove Dr Unit 1 Boynton Beach, FL 33437
Indian Spring NeighborhoodHighlights
- Gated with Attendant
- Clubhouse
- Attic
- Senior Community
- Garden View
- Community Pool
About This Home
As of October 2023As close to new construction as a home can get! Impeccable attention to detail is reflected in this meticulously transformed 2 BD/2BA Villa with carport, outdoor storage & xtra long driveway. This home is enhanced with hurricane-impact windows & doors. Gorgeous porcelain tiles. No expense was spared! Shows like a beautifully designed model home. Beautiful designer-selected furniture is incl. Kitchen is a chef's delight with beautiful quartz countertops, brand new SS appliances, soft-close 42'' cabinets adorned with crown molding, pantry, & ingenious pull-outs & so much more! Spacious owner's suite with full bath & WIC customized to suit your storage needs. Patio has been converted into add'l living space, also equipped with hurricane impact windows & door, & a separate AC syst. MUST SEE!
Last Agent to Sell the Property
Coldwell Banker Realty /Delray Beach License #3262653 Listed on: 08/29/2023

Home Details
Home Type
- Single Family
Est. Annual Taxes
- $4,102
Year Built
- Built in 1980
Lot Details
- 2,763 Sq Ft Lot
- Sprinkler System
- Property is zoned RS
HOA Fees
- $482 Monthly HOA Fees
Home Design
- Villa
- Barrel Roof Shape
- Concrete Roof
Interior Spaces
- 1,800 Sq Ft Home
- 1-Story Property
- Ceiling Fan
- Plantation Shutters
- Blinds
- Entrance Foyer
- Combination Kitchen and Dining Room
- Tile Flooring
- Garden Views
- Pull Down Stairs to Attic
Kitchen
- Breakfast Area or Nook
- Eat-In Kitchen
- Electric Range
- Microwave
- Ice Maker
- Dishwasher
Bedrooms and Bathrooms
- 2 Bedrooms
- Split Bedroom Floorplan
- Walk-In Closet
- 2 Full Bathrooms
- Dual Sinks
- Separate Shower in Primary Bathroom
Laundry
- Laundry Room
- Washer and Dryer
Home Security
- Impact Glass
- Fire and Smoke Detector
Parking
- Attached Garage
- Driveway
Utilities
- Central Heating and Cooling System
- Electric Water Heater
- Cable TV Available
Listing and Financial Details
- Assessor Parcel Number 00424535090210010
Community Details
Overview
- Senior Community
- Association fees include common areas, cable TV, insurance, ground maintenance, maintenance structure, pool(s), reserve fund, security, trash
- Forest Grove Subdivision, Villa With Carport Floorplan
Recreation
- Community Pool
Additional Features
- Clubhouse
- Gated with Attendant
Ownership History
Purchase Details
Home Financials for this Owner
Home Financials are based on the most recent Mortgage that was taken out on this home.Purchase Details
Purchase Details
Home Financials for this Owner
Home Financials are based on the most recent Mortgage that was taken out on this home.Purchase Details
Purchase Details
Similar Homes in Boynton Beach, FL
Home Values in the Area
Average Home Value in this Area
Purchase History
| Date | Type | Sale Price | Title Company |
|---|---|---|---|
| Warranty Deed | $410,000 | Independence Title Insurance A | |
| Warranty Deed | -- | -- | |
| Warranty Deed | $210,000 | Homepartners Title Svcs Llc | |
| Interfamily Deed Transfer | -- | Attorney | |
| Deed | $70,500 | -- |
Property History
| Date | Event | Price | Change | Sq Ft Price |
|---|---|---|---|---|
| 10/11/2023 10/11/23 | Sold | $410,000 | +2.5% | $228 / Sq Ft |
| 09/01/2023 09/01/23 | Pending | -- | -- | -- |
| 08/29/2023 08/29/23 | For Sale | $399,900 | +90.4% | $222 / Sq Ft |
| 04/27/2021 04/27/21 | Sold | $210,000 | -6.6% | $147 / Sq Ft |
| 03/28/2021 03/28/21 | Pending | -- | -- | -- |
| 03/09/2021 03/09/21 | For Sale | $224,900 | -- | $158 / Sq Ft |
Tax History Compared to Growth
Tax History
| Year | Tax Paid | Tax Assessment Tax Assessment Total Assessment is a certain percentage of the fair market value that is determined by local assessors to be the total taxable value of land and additions on the property. | Land | Improvement |
|---|---|---|---|---|
| 2024 | $4,753 | $310,041 | -- | -- |
| 2023 | $4,506 | $245,376 | $0 | $0 |
| 2022 | $4,102 | $223,069 | $0 | $0 |
| 2021 | $3,437 | $179,334 | $0 | $179,334 |
| 2020 | $968 | $82,633 | $0 | $0 |
| 2019 | $947 | $80,775 | $0 | $0 |
| 2018 | $890 | $79,269 | $0 | $0 |
| 2017 | $851 | $77,639 | $0 | $0 |
| 2016 | $838 | $76,042 | $0 | $0 |
| 2015 | $848 | $75,513 | $0 | $0 |
| 2014 | $846 | $74,914 | $0 | $0 |
Agents Affiliated with this Home
-
Rose Marie

Seller's Agent in 2023
Rose Marie
Coldwell Banker Realty /Delray Beach
(561) 232-5899
2 in this area
64 Total Sales
-
Anette Akerstrom
A
Buyer's Agent in 2023
Anette Akerstrom
Douglas Elliman
1 in this area
20 Total Sales
-
Alexandra Besner

Seller's Agent in 2021
Alexandra Besner
The Keyes Company
(516) 526-4478
1 in this area
6 Total Sales
Map
Source: BeachesMLS
MLS Number: R10915209
APN: 00-42-45-35-09-021-0010
- 5920 Forest Grove Dr Unit 3
- 5757 Fairway Park Ct Unit 1040
- 5975 Forest Grove 3 Dr Unit 3
- 5975 Forest Grove Dr Unit 2
- 5944 Forest Grove Dr Unit 3
- 5785 Fairway Park Ct Unit 2040
- 5715 Fairway Park Dr Unit 2010
- 5519 Fairway Park Dr Unit 2020
- 5700 Northpointe Ln
- 11562 Briarwood Cir Unit 1
- 11570 Briarwood Cir Unit 1
- 11698 Briarwood Cir Unit 1
- 11698 Briarwood Cir Unit 2
- 5547 Fairway Park Dr Unit 2030
- 11683 Briarwood Cir Unit 4
- 5892 Northpointe Ln
- 6052 Terra Mere Cir
- 11602 Briarwood Cir Unit 4
- 6081 Bluegrass Dr
- 6070 Bluegrass Dr
