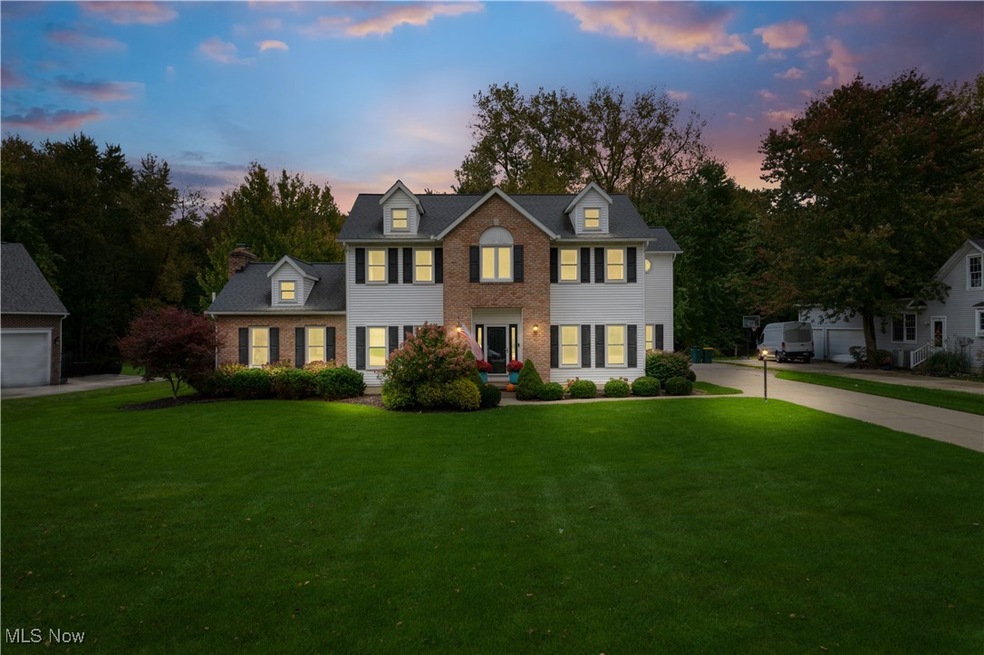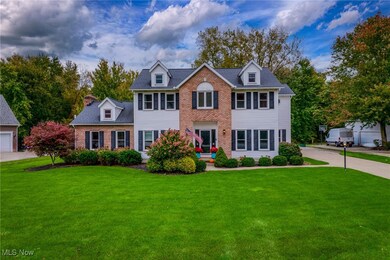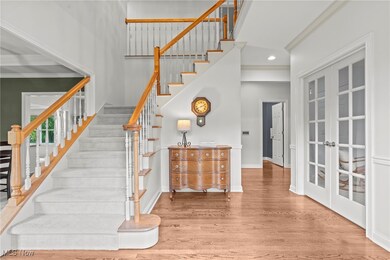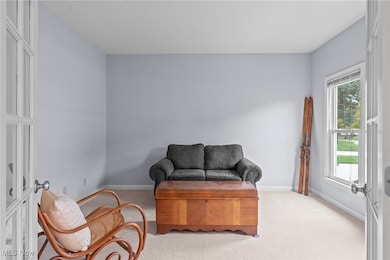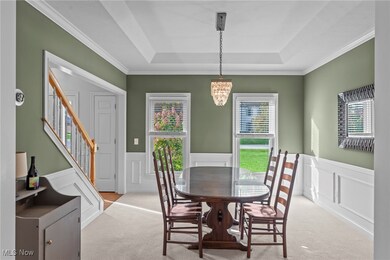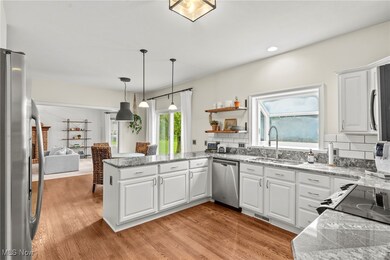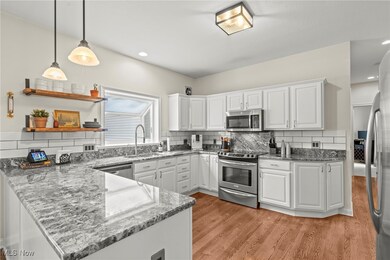
5895 Laurawood Ln Hudson, OH 44236
Highlights
- Views of Trees
- Open Floorplan
- Deck
- Ellsworth Hill Elementary School Rated A-
- Colonial Architecture
- Cathedral Ceiling
About This Home
As of December 2024Wonderfully maintained and improved, this special home is move-in ready and offers so much more! Mature landscape, private yard off the cul de sac make way to a beautiful entryway foyer, living room and dining room opposite. The bright white kitchen shows off gorgeous granite counters and open shelves with vaulted great room beyond adorned with two store fireplace. Work from home in the private office or entertain in the show stopper lower level. Complete with custom bar, home gym and full bar. Upstairs, the primary suite shows off with vaulted ceilings and private bath. Three additional sunny bedrooms share hall bath. In the private rear yard, enjoy the deck or patio with lighting and space to spread out. Opportunity and value await, schedule your private tour today.
Last Agent to Sell the Property
Berkshire Hathaway HomeServices Professional Realty Brokerage Email: 330-420-7393 broker@bhhspro.com License #2012002160 Listed on: 10/17/2024

Home Details
Home Type
- Single Family
Est. Annual Taxes
- $8,104
Year Built
- Built in 1993
Lot Details
- 0.54 Acre Lot
- Lot Dimensions are 100x235
- North Facing Home
Parking
- 3 Car Direct Access Garage
Home Design
- Colonial Architecture
- Traditional Architecture
- Brick Exterior Construction
- Block Foundation
- Fiberglass Roof
- Asphalt Roof
- Block Exterior
- Vinyl Siding
Interior Spaces
- 2-Story Property
- Open Floorplan
- Wet Bar
- Bar
- Crown Molding
- Cathedral Ceiling
- Ceiling Fan
- Recessed Lighting
- Chandelier
- Gas Fireplace
- Double Pane Windows
- Great Room with Fireplace
- Storage
- Views of Trees
- Finished Basement
- Basement Fills Entire Space Under The House
Kitchen
- Eat-In Kitchen
- Breakfast Bar
- Range
- Microwave
- Dishwasher
- Granite Countertops
- Disposal
Bedrooms and Bathrooms
- 4 Bedrooms
- Walk-In Closet
- 3.5 Bathrooms
- Double Vanity
- Soaking Tub
Laundry
- Dryer
- Washer
Outdoor Features
- Deck
- Patio
Utilities
- Forced Air Heating and Cooling System
- Water Softener
Community Details
- No Home Owners Association
- Woods Of Williamsburg Subdivision
Listing and Financial Details
- Assessor Parcel Number 3007397
Ownership History
Purchase Details
Home Financials for this Owner
Home Financials are based on the most recent Mortgage that was taken out on this home.Purchase Details
Home Financials for this Owner
Home Financials are based on the most recent Mortgage that was taken out on this home.Purchase Details
Home Financials for this Owner
Home Financials are based on the most recent Mortgage that was taken out on this home.Purchase Details
Home Financials for this Owner
Home Financials are based on the most recent Mortgage that was taken out on this home.Similar Homes in Hudson, OH
Home Values in the Area
Average Home Value in this Area
Purchase History
| Date | Type | Sale Price | Title Company |
|---|---|---|---|
| Warranty Deed | $640,000 | None Listed On Document | |
| Warranty Deed | $399,000 | None Available | |
| Survivorship Deed | $349,500 | Barristers Of Ohio | |
| Deed | $273,900 | -- |
Mortgage History
| Date | Status | Loan Amount | Loan Type |
|---|---|---|---|
| Open | $255,000 | New Conventional | |
| Previous Owner | $100,000 | New Conventional | |
| Previous Owner | $362,000 | New Conventional | |
| Previous Owner | $379,050 | New Conventional | |
| Previous Owner | $65,000 | Credit Line Revolving | |
| Previous Owner | $308,000 | New Conventional | |
| Previous Owner | $25,000 | Credit Line Revolving | |
| Previous Owner | $314,550 | New Conventional | |
| Previous Owner | $170,000 | New Conventional |
Property History
| Date | Event | Price | Change | Sq Ft Price |
|---|---|---|---|---|
| 12/06/2024 12/06/24 | Sold | $640,000 | 0.0% | $158 / Sq Ft |
| 10/19/2024 10/19/24 | Pending | -- | -- | -- |
| 10/17/2024 10/17/24 | For Sale | $640,000 | +60.4% | $158 / Sq Ft |
| 11/28/2017 11/28/17 | Sold | $399,000 | -2.4% | $111 / Sq Ft |
| 10/24/2017 10/24/17 | Pending | -- | -- | -- |
| 10/16/2017 10/16/17 | Price Changed | $409,000 | -4.7% | $114 / Sq Ft |
| 10/06/2017 10/06/17 | Price Changed | $429,000 | -1.4% | $119 / Sq Ft |
| 09/19/2017 09/19/17 | For Sale | $435,000 | -- | $121 / Sq Ft |
Tax History Compared to Growth
Tax History
| Year | Tax Paid | Tax Assessment Tax Assessment Total Assessment is a certain percentage of the fair market value that is determined by local assessors to be the total taxable value of land and additions on the property. | Land | Improvement |
|---|---|---|---|---|
| 2025 | $8,104 | $159,380 | $30,944 | $128,436 |
| 2024 | $8,104 | $159,380 | $30,944 | $128,436 |
| 2023 | $8,104 | $159,380 | $30,944 | $128,436 |
| 2022 | $7,389 | $129,654 | $25,158 | $104,496 |
| 2021 | $7,401 | $129,654 | $25,158 | $104,496 |
| 2020 | $7,271 | $129,660 | $25,160 | $104,500 |
| 2019 | $7,805 | $128,950 | $25,160 | $103,790 |
| 2018 | $7,777 | $128,950 | $25,160 | $103,790 |
| 2017 | $6,831 | $128,950 | $25,160 | $103,790 |
| 2016 | $6,880 | $109,990 | $25,160 | $84,830 |
| 2015 | $6,831 | $109,990 | $25,160 | $84,830 |
| 2014 | $6,850 | $109,990 | $25,160 | $84,830 |
| 2013 | $6,738 | $105,650 | $25,160 | $80,490 |
Agents Affiliated with this Home
-

Seller's Agent in 2024
Jessica Obert
Berkshire Hathaway HomeServices Professional Realty
(330) 310-9659
97 in this area
147 Total Sales
-

Buyer's Agent in 2024
Inna Muravin
Engel & Völkers Distinct
(440) 568-0255
14 in this area
586 Total Sales
-

Seller's Agent in 2017
Bronwyn Pierson
Howard Hanna
(330) 612-4879
38 in this area
77 Total Sales
-
J
Buyer Co-Listing Agent in 2017
Jill Flagg
Deleted Agent
Map
Source: MLS Now
MLS Number: 5078738
APN: 30-07397
- 391 Oldham Way
- 459 W Streetsboro St Unit F
- 611 Barlow Rd
- 734 Barlow Rd
- 5837 Fortrose Cir
- 41 W Case Dr
- 14 W Case Dr
- 311 W Streetsboro St
- 0 Terex Rd
- 41 Prescott Dr
- 5387 Towbridge Dr
- 0 Lincoln Blvd
- 5395 Port Chester Dr
- 180 Atterbury Blvd
- 244 Atterbury Blvd
- 114 Brentwood Dr
- 77 Atterbury Blvd Unit 309
- 77 Atterbury Blvd Unit 106
- 108 Chadbourne Dr
- 5532 Hudson Dr
