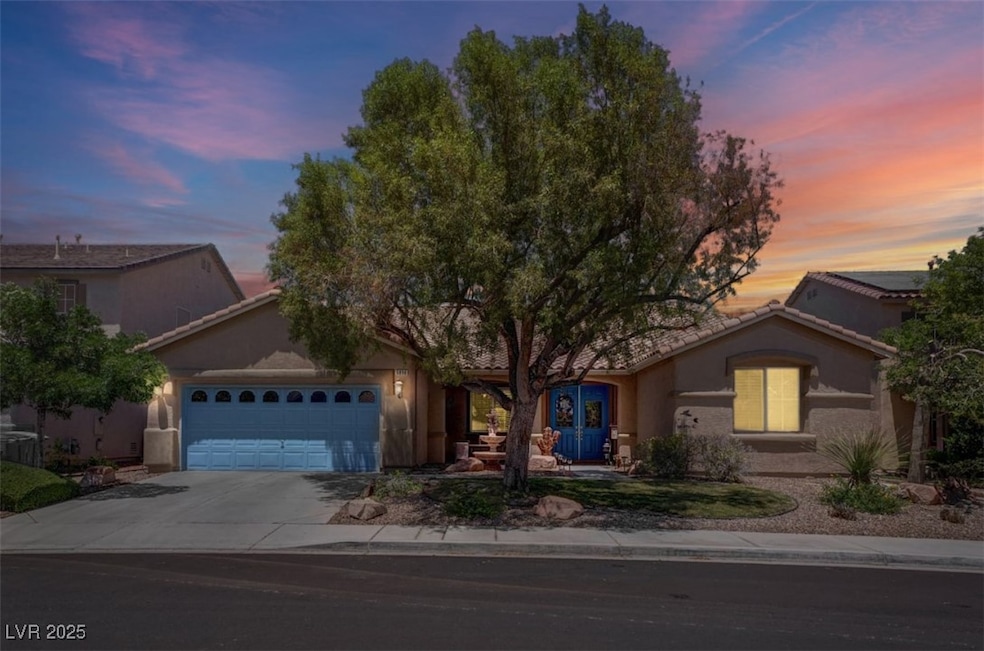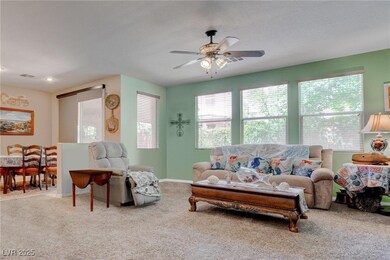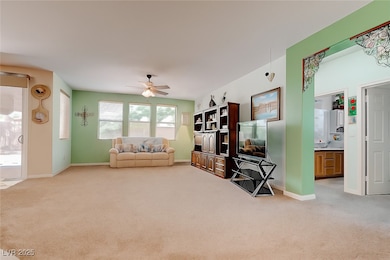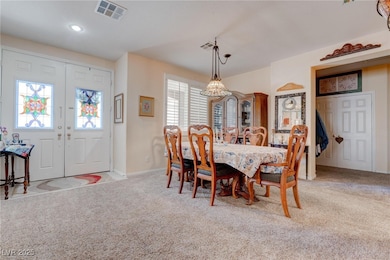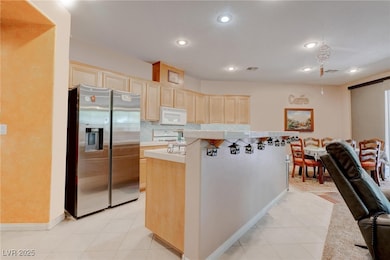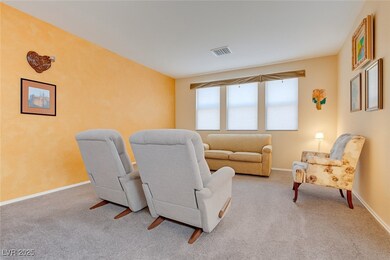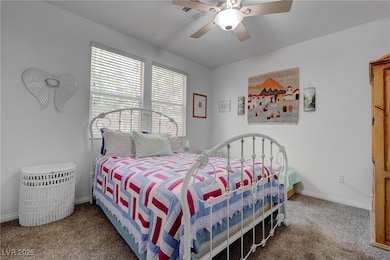5896 Shining Moon Ct Unit 4 Las Vegas, NV 89131
Tule Springs NeighborhoodEstimated payment $3,057/month
Highlights
- Covered Patio or Porch
- 2 Car Attached Garage
- Laundry Room
- Plantation Shutters
- Park
- Tile Flooring
About This Home
Welcome to your next chapter in the desirable Iron Mountain Ranch community! This spacious single-story home offers 3 bedrooms plus a den (or 4th bedroom) and 3 full baths. The oversized primary suite includes space for a cozy sitting area and features a sliding door that leads to your serene backyard escape—perfect for morning coffee or a glass of wine at sunset. The en-suite bath boasts double sinks, a walk-in closet, and a separate shower and tub. The kitchen, complete with a breakfast bar, opens to the family room for seamless entertaining. Enjoy a formal dining room for holiday feasts and a separate living space ideal for relaxing or reading. Step outside to a tranquil backyard with lush grass, custom planter bricks, and even a hammock waiting for you. The 2-car garage provides ample space for storage and seasonal décor. With a thoughtfully placed laundry room and a layout designed for everyday comfort. There are 2 parks in the community for your enjoyment. Buyer credit
Listing Agent
Signature Real Estate Group Brokerage Phone: (702) 370-0329 License #S.0168830 Listed on: 06/20/2025
Home Details
Home Type
- Single Family
Est. Annual Taxes
- $2,419
Year Built
- Built in 2002
Lot Details
- 6,970 Sq Ft Lot
- South Facing Home
- Back Yard Fenced
- Block Wall Fence
- Drip System Landscaping
HOA Fees
- $30 Monthly HOA Fees
Parking
- 2 Car Attached Garage
Home Design
- Tile Roof
Interior Spaces
- 2,637 Sq Ft Home
- 1-Story Property
- Awning
- Plantation Shutters
- Drapes & Rods
Kitchen
- Gas Range
- Microwave
- Disposal
Flooring
- Carpet
- Tile
Bedrooms and Bathrooms
- 3 Bedrooms
Laundry
- Laundry Room
- Laundry on main level
- Gas Dryer Hookup
Schools
- Heckethorn Elementary School
- Saville Anthony Middle School
- Shadow Ridge High School
Utilities
- Central Heating and Cooling System
- Heating System Uses Gas
- Underground Utilities
Additional Features
- Sprinkler System
- Covered Patio or Porch
Community Details
Overview
- Iron Mountain Association, Phone Number (702) 315-1360
- Iron Mountain Ranch Village 1 Subdivision
Recreation
- Park
Map
Home Values in the Area
Average Home Value in this Area
Tax History
| Year | Tax Paid | Tax Assessment Tax Assessment Total Assessment is a certain percentage of the fair market value that is determined by local assessors to be the total taxable value of land and additions on the property. | Land | Improvement |
|---|---|---|---|---|
| 2025 | $2,419 | $144,034 | $44,450 | $99,584 |
| 2024 | $2,349 | $144,034 | $44,450 | $99,584 |
| 2023 | $2,349 | $141,540 | $47,600 | $93,940 |
| 2022 | $2,281 | $126,207 | $40,600 | $85,607 |
| 2021 | $2,215 | $114,701 | $33,250 | $81,451 |
| 2020 | $2,147 | $112,926 | $32,200 | $80,726 |
| 2019 | $2,085 | $108,504 | $29,050 | $79,454 |
| 2018 | $2,024 | $92,451 | $23,800 | $68,651 |
| 2017 | $2,899 | $88,432 | $22,050 | $66,382 |
| 2016 | $1,917 | $82,843 | $18,550 | $64,293 |
| 2015 | $1,913 | $61,826 | $12,950 | $48,876 |
| 2014 | $1,857 | $54,958 | $10,500 | $44,458 |
Property History
| Date | Event | Price | List to Sale | Price per Sq Ft |
|---|---|---|---|---|
| 11/15/2025 11/15/25 | Price Changed | $535,000 | -2.7% | $203 / Sq Ft |
| 09/26/2025 09/26/25 | Price Changed | $550,000 | -4.3% | $209 / Sq Ft |
| 09/13/2025 09/13/25 | Price Changed | $575,000 | -4.0% | $218 / Sq Ft |
| 07/22/2025 07/22/25 | Price Changed | $598,888 | -4.2% | $227 / Sq Ft |
| 06/20/2025 06/20/25 | For Sale | $625,000 | -- | $237 / Sq Ft |
Purchase History
| Date | Type | Sale Price | Title Company |
|---|---|---|---|
| Quit Claim Deed | -- | None Listed On Document | |
| Bargain Sale Deed | $206,377 | First American Title Co |
Mortgage History
| Date | Status | Loan Amount | Loan Type |
|---|---|---|---|
| Previous Owner | $212,568 | VA |
Source: Las Vegas REALTORS®
MLS Number: 2694486
APN: 125-13-110-013
- 7840 Thunder Echo St
- 7908 Morning Gallop Ct
- 5921 Lone Ranch Ave
- 7630 N Jones Blvd
- 8125 Soledad Canyon St
- 5864 Bargull Bay Ave
- 7568 Morning Brook Dr Unit 4A
- 6120 Farm Rd
- 7633 Velvet Mist St Unit 12A
- 7580 Prancing Pony Ct
- 7633 Rainbow Cove Dr
- 5047 Naff Ridge Dr
- 6120 Matisse Ave
- 5033 Wild Buffalo Ave
- 7412 Cardigan Bay St
- 7527 Trickling Wash Dr
- 5004 Cascade Pools Ave
- 7630 Morning Lake Dr
- 5033 Ropers Rock Ct
- 5009 Royal Lake Ave
- 7862 Midnight Ride St
- 5516 Flowering Meadows Ave
- 7517 Rainbow Spray Dr
- 5863 Gushing Spring Ave
- 5025 Ropers Rock Ct
- 5000 Royal Lake Ave
- 4932 Royal Lake Ave
- 7515 Splashing Rock Dr
- 5608 Rustic View Ct
- 5817 Yellow Ridge Ave
- 4904 Indigo Gorge Ave
- 8024 Carr Valley St
- 8032 Carr Valley St
- 8216 N Corset Creek St
- 8516 Dakota Trace Ct
- 4905 Apache Valley Ave Unit 2
- 7342 N Decatur Blvd Unit 5
- 7618 N Decatur Blvd
- 4833 River Splash Ave
- 7920 Aurora Sky St Unit 1
