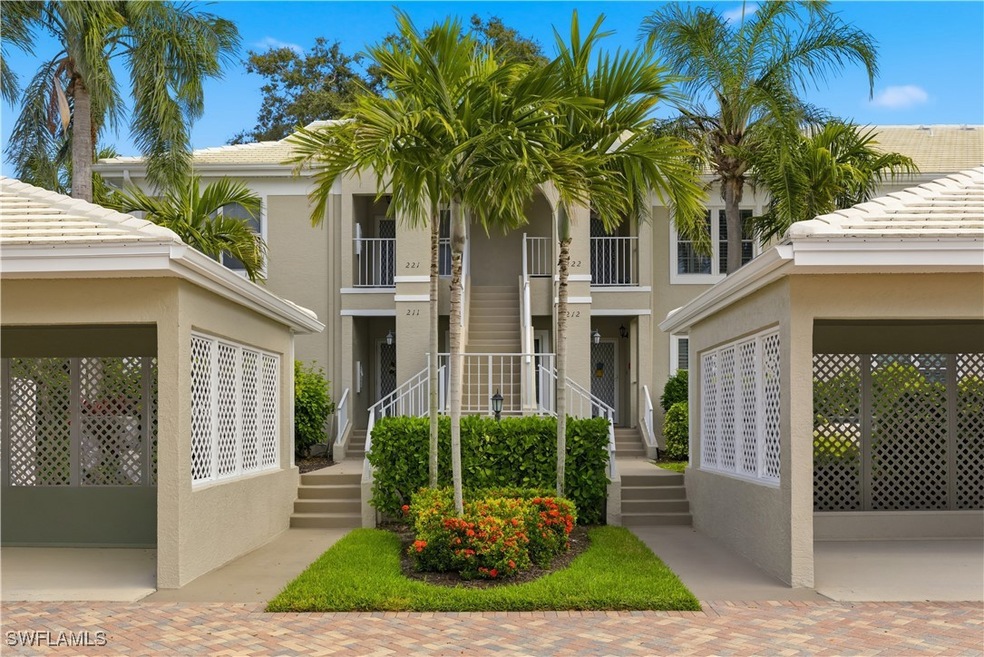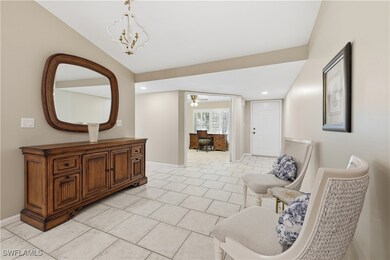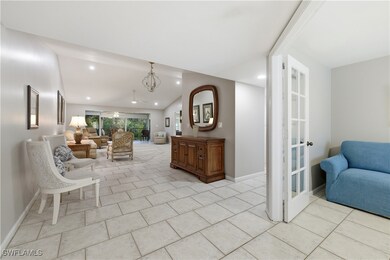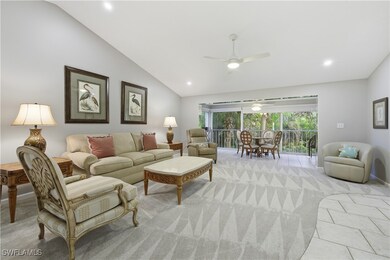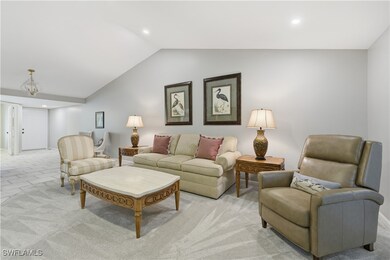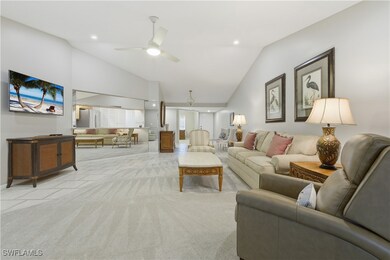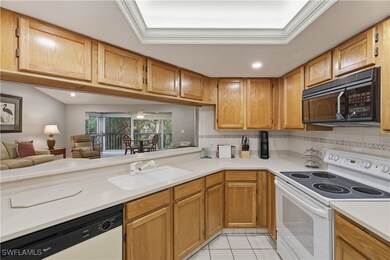5899 Chanteclair Dr Unit 222 Naples, FL 34108
Pelican Bay NeighborhoodHighlights
- Community Beach Access
- Fitness Center
- Cathedral Ceiling
- Sea Gate Elementary School Rated A
- Private Membership Available
- Furnished
About This Home
Second floor immaculately maintained residence located within one of Naples' most desirable communities! Lush landscaping views from the exterior glassed & screened sunroom/dining room that has been incorporated into the living area, offering an extra expanded living flex space off the living room, though the exterior glass doors can be opened to allow fresh breezes in throughout the residence. Pleasingly furnished in an inviting decor of neutral tones with color accents along with soaring ceilings and expansive living space that all provide the feeling of the perfect Florida vacation experience! Split floor plan offers privacy to all guests. The living room combination consists of a sofa and three chairs (with two extra sitting chairs located in the foyer sitting area). The wood dining room table seats four. Every creature comfort has been provided to make a tenant's stay more convenient and enjoyable. Amenities to Chanteclair Maisonettes include a heated pool & spa and BBQ grill. Enjoy the world class amenities of Pelican Bay including two private casual beachfront restaurants, beach shuttle, beach chair & umbrella set-up service, tennis club (pay per play), community fitness center, walking trails and more.
Listing Agent
Jeffrey Windland
Royal Shell Real Estate, Inc. License #249500034 Listed on: 11/12/2025

Condo Details
Home Type
- Condominium
Est. Annual Taxes
- $6,586
Year Built
- Built in 1990
Lot Details
- West Facing Home
Home Design
- Entry on the 2nd floor
- Coach House
Interior Spaces
- 1,481 Sq Ft Home
- 1-Story Property
- Furnished
- Cathedral Ceiling
- Ceiling Fan
- French Doors
- Entrance Foyer
- Home Office
Kitchen
- Self-Cleaning Oven
- Range
- Microwave
- Freezer
- Ice Maker
- Dishwasher
- Disposal
Flooring
- Carpet
- Tile
Bedrooms and Bathrooms
- 2 Bedrooms
- Split Bedroom Floorplan
- Walk-In Closet
- 2 Full Bathrooms
Laundry
- Dryer
- Washer
Home Security
Parking
- 1 Attached Carport Space
- Guest Parking
- Assigned Parking
Outdoor Features
- Glass Enclosed
- Porch
Schools
- See Gate Elementary School
- Pine Ridge Middle School
- Barron Collier High School
Utilities
- Central Heating and Cooling System
- Underground Utilities
- High Speed Internet
- Cable TV Available
Listing and Financial Details
- Security Deposit $1,000
- Tenant pays for application fee, credit check, departure cleaning, taxes, telephone
- The owner pays for assessment(s), cable TV, electricity, internet, management, pest control, sewer, trash collection, water
- Short Term Lease
- Tax Lot 222
- Assessor Parcel Number 25955000486
Community Details
Overview
- 40 Units
- Private Membership Available
- Low-Rise Condominium
- Chanteclair Maisonettes Subdivision
Amenities
- Community Barbecue Grill
- Picnic Area
- Restaurant
Recreation
- Community Beach Access
- Tennis Courts
- Pickleball Courts
- Fitness Center
- Community Pool
- Community Spa
- Trails
Security
- Fire and Smoke Detector
Map
Source: Florida Gulf Coast Multiple Listing Service
MLS Number: 225079531
APN: 25955000486
- 5895 Chanteclair Dr Unit 126
- 5929 Chanteclair Dr Unit 8
- 100 Glenview Place Unit 202
- 6001 Pelican Bay Blvd Unit 204
- 6001 Pelican Bay Blvd Unit 1405
- 6001 Pelican Bay Blvd Unit 202
- 6001 Pelican Bay Blvd Unit 1506
- 6001 Pelican Bay Blvd Unit 1003
- 6001 Pelican Bay Blvd Unit 1205
- 6040 Pelican Bay Blvd Unit 105
- 5817 Glencove Dr Unit 405
- 6000 Pelican Bay Blvd Unit 904
- 5914 Via Lugano Unit 2
- 5601 Turtle Bay Dr Unit 402
- 5601 Turtle Bay Dr Unit 1102
- 5899 Chanteclair Dr Unit 226
- 5897 Chanteclair Dr Unit 313
- 5897 Chanteclair Dr Unit 314
- 5916 Chanteclair Dr Unit 8
- 6001 Pelican Bay Blvd Unit 1006
- 6001 Pelican Bay Blvd Unit 505
- 6001 Pelican Bay Blvd Unit 1206
- 6001 Pelican Bay Blvd Unit 202
- 6001 Pelican Bay Blvd Unit 1706
- 6080 Pelican Bay Blvd Unit 104
- 6080 Pelican Bay Blvd Unit 401
- 5954 Pelican Bay Blvd Unit 222
- 5817 Glencove Dr Unit 404
- 5964 Pelican Bay Blvd Unit 434
- 6000 Pelican Bay Blvd Unit 204
- 4551 Gulf Shore Blvd N
- 7032 Pelican Bay Blvd Unit Pelican Bay
- 600 Neapolitan Way Unit FL2-ID1320737P
- 600 Neapolitan Way Unit FL2-ID1253860P
- 600 Neapolitan Way Unit FL3-ID1073536P
