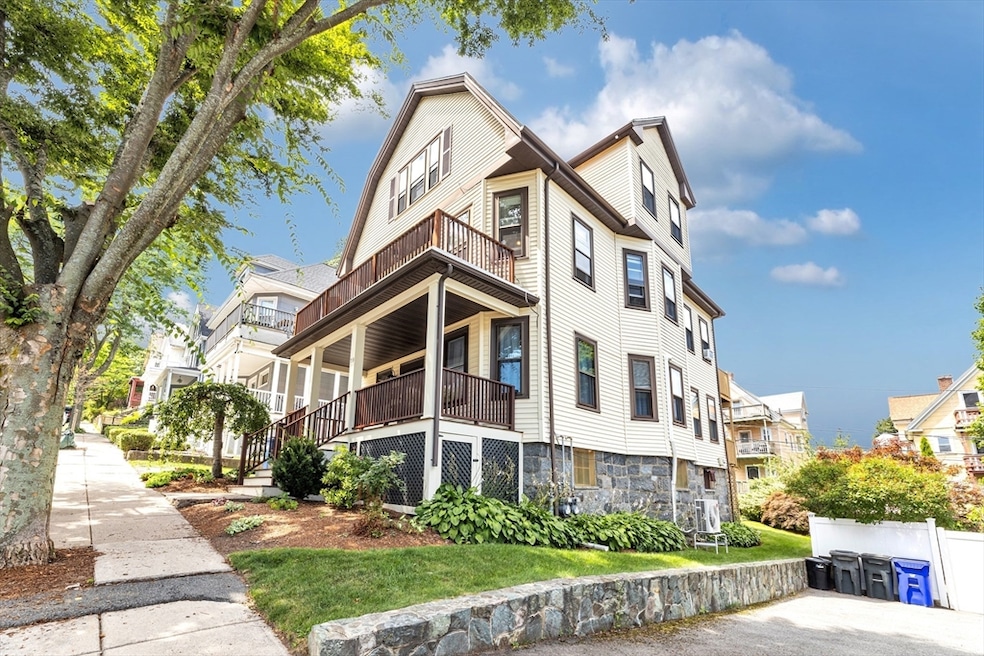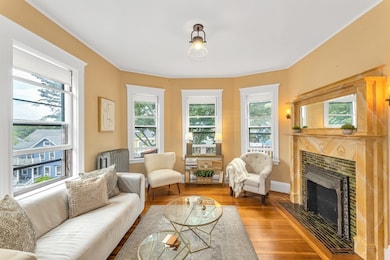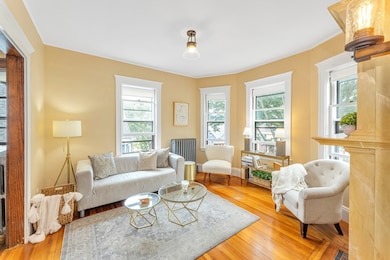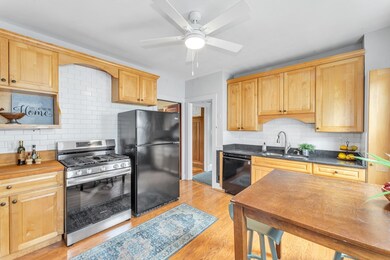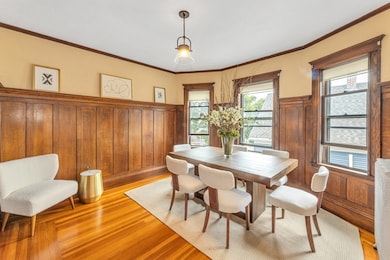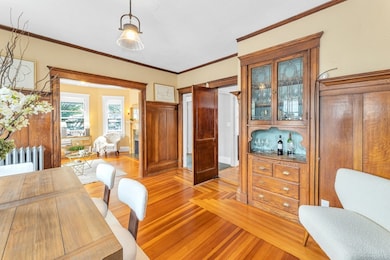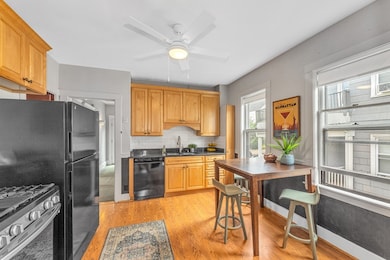59 Aldrich St Unit 2 Roslindale, MA 02131
Roslindale NeighborhoodEstimated payment $4,249/month
Highlights
- No Units Above
- Property is near public transit
- Community Pool
- Deck
- Wood Flooring
- Tennis Courts
About This Home
Picture-perfect duplex condo with the space & feel of a single-family home, ideally situated on coveted Aldrich Street in Roslindale’s sought-after Parkway neighborhood! The signature front porch welcomes you home to the 1,649 Square Foot Masterpiece! The main living level offers an excellent floor plan w/stunning original detail & modern improvements! This floor also boasts a formal living room with bay window, decorative fireplace, and gleaming wood floors. The spacious dining room features timeless wainscoting and a stunning leaded-glass china cabinet. A large, modern eat-in kitchen offers abundant cabinetry, granite & butcher block countertops + full pantry. This level also offers a half bath & laundry area! Upstairs, you'll find three generously sized bedrooms, full bath & excellent closet space. Exclusive front porch & rear deck. Shared yard space and your own basement storage! Updated gas systems! Nestled between Roslindale Village & West Roxbury Centre—the Best of both Worlds!
Property Details
Home Type
- Condominium
Est. Annual Taxes
- $7,419
Year Built
- Built in 1910
Lot Details
- No Units Above
HOA Fees
- $330 Monthly HOA Fees
Parking
- Open Parking
Home Design
- Entry on the 2nd floor
- Frame Construction
- Shingle Roof
Interior Spaces
- 1,649 Sq Ft Home
- 2-Story Property
- Basement
Kitchen
- Range
- Dishwasher
- Disposal
Flooring
- Wood
- Tile
Bedrooms and Bathrooms
- 3 Bedrooms
Laundry
- Laundry in unit
- Dryer
- Washer
Outdoor Features
- Deck
- Porch
Location
- Property is near public transit
- Property is near schools
Utilities
- Window Unit Cooling System
- Heating System Uses Natural Gas
- Hot Water Heating System
Listing and Financial Details
- Assessor Parcel Number 5137161
Community Details
Overview
- Association fees include water, sewer, insurance, ground maintenance
- 2 Units
- Near Conservation Area
Amenities
- Common Area
- Shops
Recreation
- Tennis Courts
- Community Pool
- Park
- Jogging Path
- Bike Trail
Map
Home Values in the Area
Average Home Value in this Area
Tax History
| Year | Tax Paid | Tax Assessment Tax Assessment Total Assessment is a certain percentage of the fair market value that is determined by local assessors to be the total taxable value of land and additions on the property. | Land | Improvement |
|---|---|---|---|---|
| 2025 | $7,357 | $635,300 | $0 | $635,300 |
| 2024 | $6,258 | $574,100 | $0 | $574,100 |
| 2023 | $6,042 | $562,600 | $0 | $562,600 |
| 2022 | $5,723 | $526,000 | $0 | $526,000 |
| 2021 | $5,503 | $515,700 | $0 | $515,700 |
Property History
| Date | Event | Price | List to Sale | Price per Sq Ft |
|---|---|---|---|---|
| 11/08/2025 11/08/25 | Pending | -- | -- | -- |
| 10/31/2025 10/31/25 | Price Changed | $625,000 | -3.8% | $379 / Sq Ft |
| 07/28/2025 07/28/25 | For Sale | $650,000 | 0.0% | $394 / Sq Ft |
| 06/15/2019 06/15/19 | Rented | $3,000 | 0.0% | -- |
| 05/21/2019 05/21/19 | Under Contract | -- | -- | -- |
| 04/22/2019 04/22/19 | For Rent | $3,000 | -- | -- |
Source: MLS Property Information Network (MLS PIN)
MLS Number: 73410161
APN: CBOS W:20 P:01333 S:004
- 95 Newburg St
- 242 Belgrade Ave
- 257 Belgrade Ave
- 15 Newburg St Unit 1
- 37 Montvale St Unit 2
- 311 Belgrade Ave
- 17 Metcalf St
- 26 Bradfield Ave Unit 3
- 276 Cornell St
- 43 Ainsworth St Unit 2
- 0 Averton St
- 34 Averton St
- 112 Roslindale Ave Unit 2
- 103 Belgrade Ave Unit 2
- 142 Birch St Unit 1
- 142 Birch St
- 142 Birch St Unit 2
- 80 Roslindale Ave Unit 3
- 416 Belgrade Ave Unit 25
- 239 Stratford St
