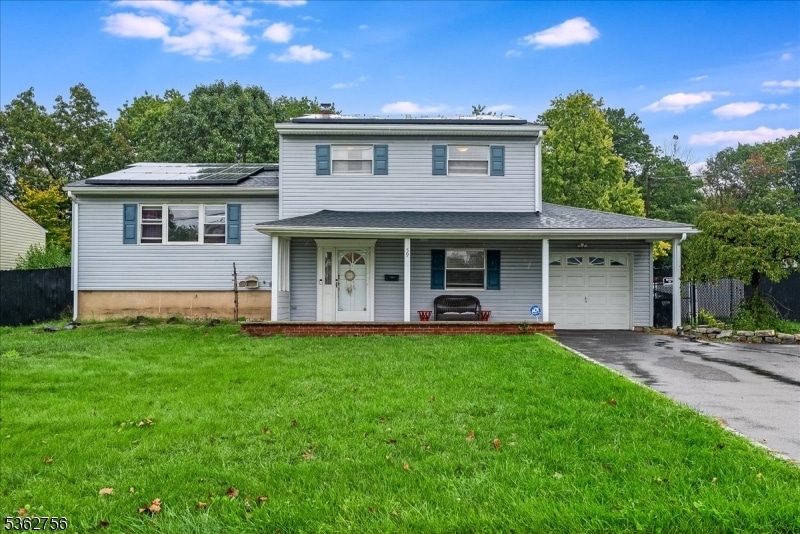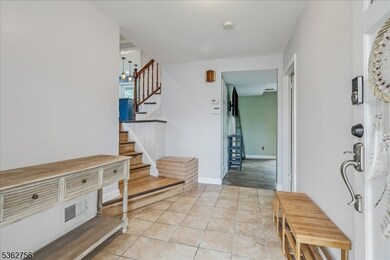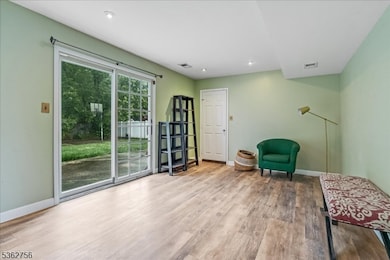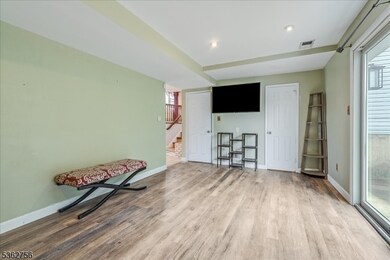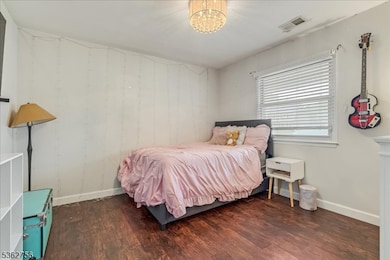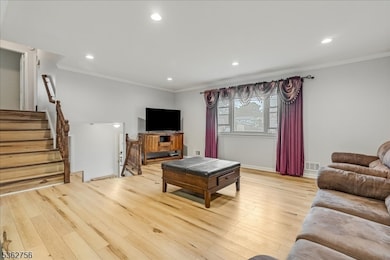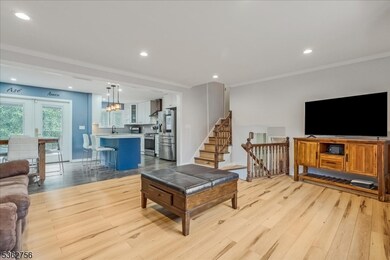59 Appleman Rd Somerset, NJ 08873
Estimated payment $3,943/month
Highlights
- Wood Flooring
- High Ceiling
- Formal Dining Room
- Attic
- Home Office
- 1 Car Direct Access Garage
About This Home
Nestled on a quiet street yet close to suburban conveniences, this beautifully maintained 4-bedroom, 2.5-bathroom split-level home offers comfort, versatility, and style. Enjoy a welcoming front patio, perfect for relaxing on warm evenings or greeting guests. Step inside to the first level, featuring an inviting foyer, a private bedroom, a spacious family room with French Doors to the backyard, a convenient half bath, and direct garage entry. The second level boasts an open and airy floor plan, highlighted by a sun-filled living room with gleaming hardwood floors, an elegant dining area, and walk-out access to the backyard ideal for entertaining. The updated kitchen is a chef's delight, complete with stainless steel appliances, crisp white cabinetry, a subway tile backsplash, and a large center island for gathering.Upstairs, the third level offers a tranquil primary suite with a private ensuite bath, two generously sized bedrooms, and a full main bath. The lower level provides even more living space with a bonus room perfect for a home office, gym, or playroom along with laundry and abundant storage. Outside, the backyard, with a basketball court, presents a wonderful opportunity to create your own serene oasis or vibrant entertaining space. Perfectly situated near top-rated schools, beautiful parks, shopping, dining, and major highways, this home combines convenience with suburban charm truly living at its finest.
Listing Agent
KELLER WILLIAMS METROPOLITAN Brokerage Phone: 973-539-1120 Listed on: 10/03/2025

Home Details
Home Type
- Single Family
Est. Annual Taxes
- $8,766
Year Built
- Built in 1962
Parking
- 1 Car Direct Access Garage
Home Design
- Flat Roof Shape
- Vinyl Siding
- Tile
Interior Spaces
- High Ceiling
- Drapes & Rods
- Entrance Foyer
- Living Room
- Formal Dining Room
- Home Office
- Storage Room
- Wood Flooring
- Partially Finished Basement
- Basement Fills Entire Space Under The House
- Attic
Kitchen
- Eat-In Kitchen
- Gas Oven or Range
- Kitchen Island
Bedrooms and Bathrooms
- 4 Bedrooms
- En-Suite Primary Bedroom
- Powder Room
- Separate Shower
Laundry
- Laundry Room
- Dryer
- Washer
Home Security
- Carbon Monoxide Detectors
- Fire and Smoke Detector
Outdoor Features
- Patio
- Storage Shed
Schools
- Conerly Elementary School
- Franklin Middle School
- Franklin High School
Utilities
- One Cooling System Mounted To A Wall/Window
- Standard Electricity
- Gas Water Heater
Additional Features
- Leased Solar Hot Water System
- Fenced
Map
Home Values in the Area
Average Home Value in this Area
Tax History
| Year | Tax Paid | Tax Assessment Tax Assessment Total Assessment is a certain percentage of the fair market value that is determined by local assessors to be the total taxable value of land and additions on the property. | Land | Improvement |
|---|---|---|---|---|
| 2025 | $8,762 | $556,700 | $318,000 | $238,700 |
| 2024 | $8,762 | $480,900 | $318,000 | $162,900 |
| 2023 | $8,767 | $451,900 | $289,000 | $162,900 |
| 2022 | $8,436 | $411,900 | $249,000 | $162,900 |
| 2021 | $7,621 | $341,900 | $179,000 | $162,900 |
| 2020 | $7,591 | $331,900 | $169,000 | $162,900 |
| 2019 | $7,462 | $321,900 | $159,000 | $162,900 |
| 2018 | $7,188 | $306,900 | $144,000 | $162,900 |
| 2017 | $6,863 | $291,900 | $129,000 | $162,900 |
| 2016 | $6,684 | $281,900 | $119,000 | $162,900 |
| 2015 | $6,286 | $266,900 | $104,000 | $162,900 |
| 2014 | $6,204 | $267,400 | $99,000 | $168,400 |
Property History
| Date | Event | Price | List to Sale | Price per Sq Ft | Prior Sale |
|---|---|---|---|---|---|
| 10/15/2025 10/15/25 | Pending | -- | -- | -- | |
| 10/03/2025 10/03/25 | For Sale | $610,000 | +90.6% | -- | |
| 07/01/2014 07/01/14 | Sold | $320,000 | -- | -- | View Prior Sale |
Purchase History
| Date | Type | Sale Price | Title Company |
|---|---|---|---|
| Deed | $320,000 | Multiple | |
| Deed | $371,000 | -- | |
| Quit Claim Deed | -- | -- |
Mortgage History
| Date | Status | Loan Amount | Loan Type |
|---|---|---|---|
| Open | $320,000 | VA | |
| Previous Owner | $296,800 | No Value Available |
Source: Garden State MLS
MLS Number: 3990461
APN: 08-00383-0000-00003
