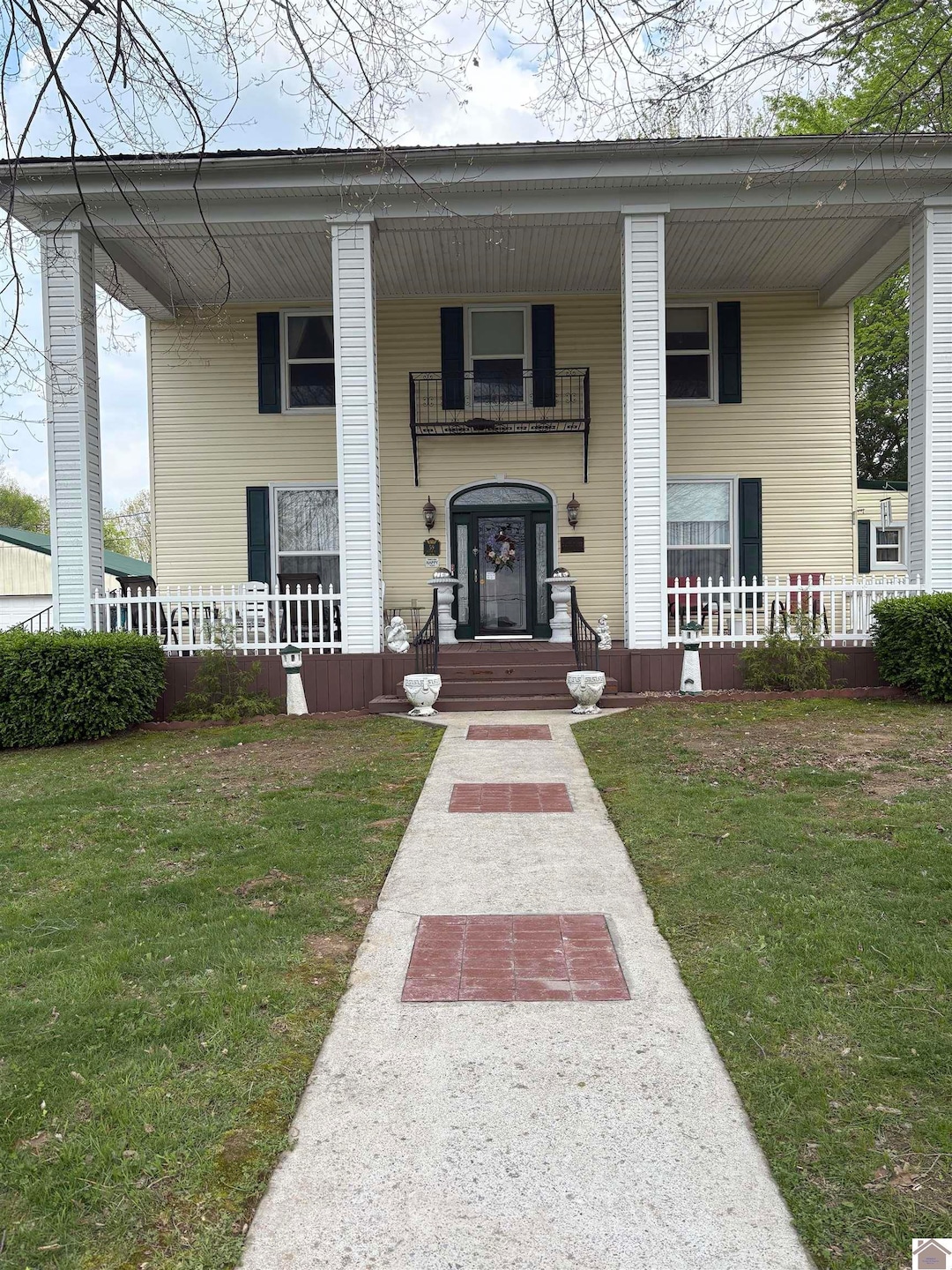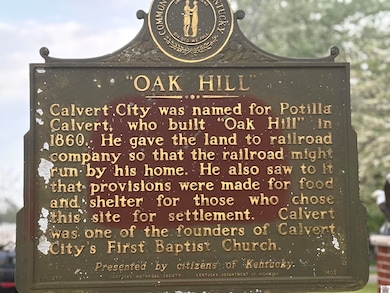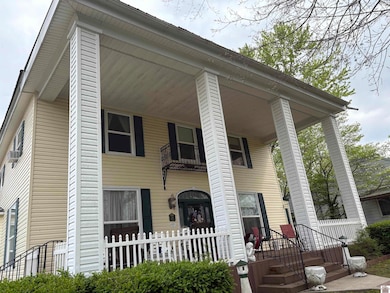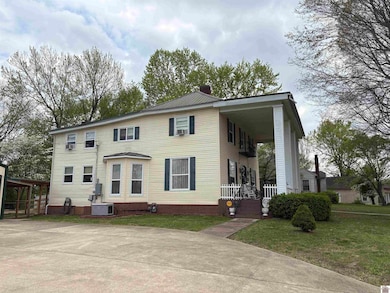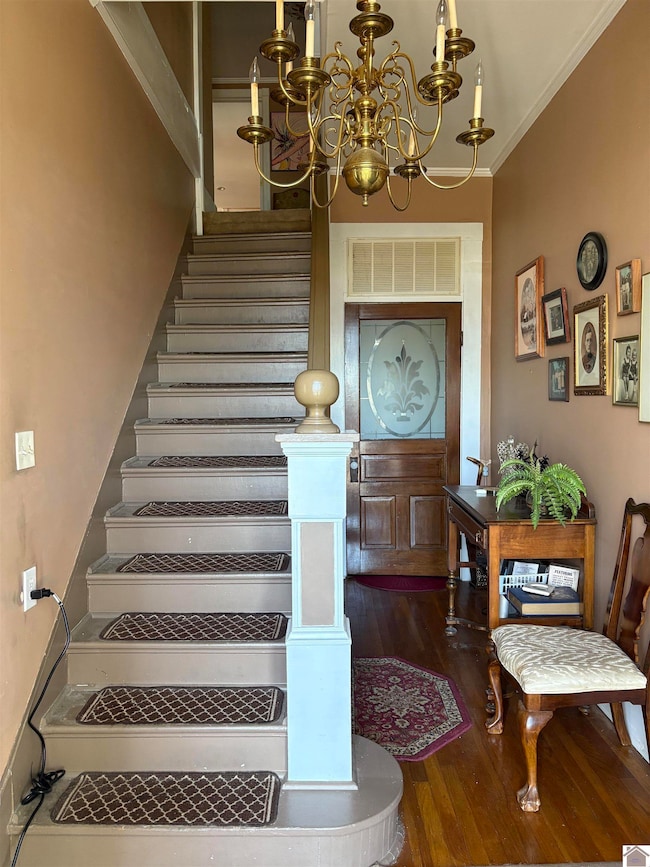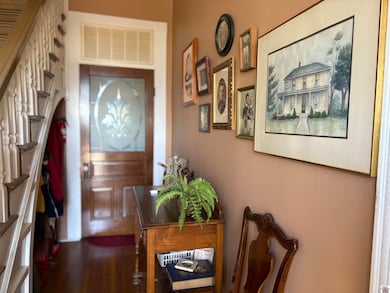59 Aspen St Calvert City, KY 42029
Estimated payment $1,552/month
Highlights
- 3.47 Acre Lot
- Lake Property
- Deck
- North Marshall Middle School Rated 9+
- Fireplace in Kitchen
- Wood Flooring
About This Home
Own a piece of KY history with Calvert City’s Oak Hill, which is on the National Register of Historic Homes, built in 1853 by Calvert City’s founder. Extensively updated in 2010, this 4+bedrms 3 bath home has a 1200 sq ft garage/workshop, mower shed and small storage shed with a circular concrete drive. Main floor combine living/dining spacious country kitchen w/ island, granite countertops, mud rm, utility. M bedrm & 2 baths on main floor. 2nd floor sunroom overlooking the back patio and serene rear area of 3.4 ac property. Office, sitting/bedrm and 2-guest bedrms, bath on upper level. Front and back porch sitting at its best w/ outdoor entertainment area. Lovely yard, grounds and entertainment areas. If you love older country style homes, peaceful setting and have the benefits of city living in a golf cart community known for its great park system, City events, friendly neighbors, convenient to shopping, restaurants, walking trails, churches and library, this is the home!
Home Details
Home Type
- Single Family
Est. Annual Taxes
- $614
Year Built
- Built in 1853
Lot Details
- 3.47 Acre Lot
- Interior Lot
- Lot Has A Rolling Slope
- Landscaped with Trees
Home Design
- Frame Construction
- Metal Roof
- Vinyl Siding
Interior Spaces
- 3,300 Sq Ft Home
- 2-Story Property
- Sheet Rock Walls or Ceilings
- Ceiling height of 9 feet or more
- Ceiling Fan
- Multiple Fireplaces
- Vinyl Clad Windows
- Living Room with Fireplace
- Formal Dining Room
- Workshop
- Utility Room
- Crawl Space
- Storage In Attic
Kitchen
- Eat-In Kitchen
- Built-In Oven
- Range
- Microwave
- Dishwasher
- Disposal
- Fireplace in Kitchen
Flooring
- Wood
- Carpet
- Ceramic Tile
- Vinyl
Bedrooms and Bathrooms
- 5 Bedrooms
- Primary Bedroom on Main
- Walk-In Closet
- 3 Full Bathrooms
- Double Vanity
- Separate Shower
Laundry
- Laundry in Utility Room
- Dryer
- Washer
Home Security
- Home Security System
- Storm Doors
- Fire and Smoke Detector
Parking
- 2 Car Detached Garage
- Heated Garage
- Workshop in Garage
- Garage Door Opener
- Circular Driveway
Outdoor Features
- Lake Property
- Deck
- Covered Patio or Porch
- Outbuilding
Utilities
- Forced Air Heating and Cooling System
- Window Unit Cooling System
- Space Heater
- Heating System Uses Natural Gas
- Heat Pump System
- Electric Water Heater
- Cable TV Available
Map
Home Values in the Area
Average Home Value in this Area
Tax History
| Year | Tax Paid | Tax Assessment Tax Assessment Total Assessment is a certain percentage of the fair market value that is determined by local assessors to be the total taxable value of land and additions on the property. | Land | Improvement |
|---|---|---|---|---|
| 2024 | $614 | $120,000 | $13,000 | $107,000 |
| 2023 | $637 | $120,000 | $13,000 | $107,000 |
| 2022 | $716 | $120,000 | $13,000 | $107,000 |
| 2021 | $588 | $105,000 | $13,000 | $92,000 |
| 2020 | $603 | $105,000 | $13,000 | $92,000 |
| 2019 | $602 | $105,000 | $13,000 | $92,000 |
| 2018 | $620 | $105,000 | $13,000 | $92,000 |
| 2017 | $620 | $105,000 | $13,000 | $92,000 |
| 2016 | $608 | $103,000 | $10,000 | $93,000 |
| 2015 | $611 | $103,000 | $10,000 | $93,000 |
| 2014 | $618 | $103,000 | $0 | $0 |
| 2010 | -- | $89,900 | $10,000 | $79,900 |
Property History
| Date | Event | Price | List to Sale | Price per Sq Ft |
|---|---|---|---|---|
| 10/10/2025 10/10/25 | Price Changed | $285,000 | -1.4% | $86 / Sq Ft |
| 09/18/2025 09/18/25 | Price Changed | $289,000 | -3.3% | $88 / Sq Ft |
| 09/03/2025 09/03/25 | For Sale | $299,000 | 0.0% | $91 / Sq Ft |
| 07/05/2025 07/05/25 | Off Market | $299,000 | -- | -- |
| 06/26/2025 06/26/25 | Price Changed | $299,000 | -3.5% | $91 / Sq Ft |
| 06/10/2025 06/10/25 | Price Changed | $309,900 | -3.1% | $94 / Sq Ft |
| 04/15/2025 04/15/25 | For Sale | $319,900 | -- | $97 / Sq Ft |
Purchase History
| Date | Type | Sale Price | Title Company |
|---|---|---|---|
| Interfamily Deed Transfer | -- | None Available | |
| Warranty Deed | $89,900 | None Available | |
| Commissioners Deed | -- | None Available |
Source: Western Kentucky Regional MLS
MLS Number: 131379
APN: 0C-05-02-099.000000
- 78 Ash St
- 271 E 3rd Ave
- 43 2nd Ave SE
- 587 S Main St Unit 583 S Main St
- 581 S Main St
- 680 Chestnut St
- 647 Elder St
- 771 Chestnut St
- 574 Fern Cir
- 000 Quail Rd Unit Oaklawn Lane
- 00 Pine St
- 0000 Prince John Way
- 576 Hickory St
- 808 Oak Park Blvd
- Lot 7 Edison Dr
- 359 Ironwood Dr
- 4300 U S 62
- 1740 Colorado St
- 1040 Lone Valley Rd
- 300 Scillion Dr
- 67 Country Club Ln
- 151 Henry Sledd Rd Unit A
- 2216 Dyke Rd
- 107 Molloy Ct
- 103 Molloy Ct
- 900 Elm St Unit B
- 2150 Irvin Cobb Dr
- 430 Adams St
- 111 Market House Square Unit 201
- 219 Broadway St
- 229 Broadway St Unit 301
- 525 Broadway St
- 820 Washington St
- 520 Madison St
- 411 N 7th St Unit 1
- 815 Monroe St
- 1107 Markham Ave
- 326 N 16th St
- 3312 River Oaks Blvd
- 3730 Hinkleville Rd
