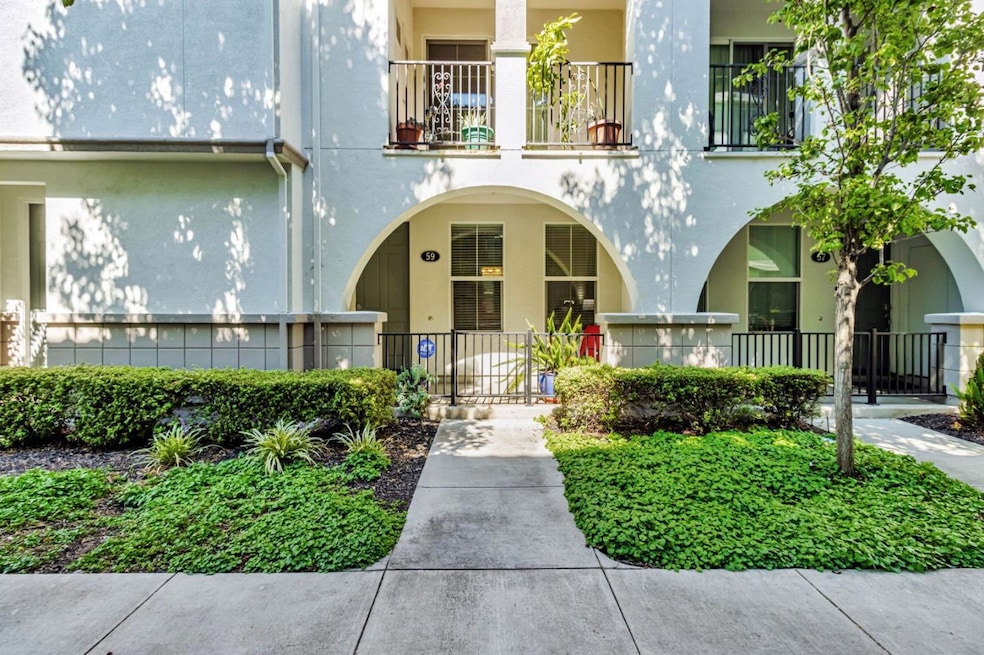
59 Bassett St San Jose, CA 95110
Downtown San Jose NeighborhoodEstimated payment $5,960/month
Highlights
- Soaking Tub in Primary Bathroom
- Modern Architecture
- Neighborhood Views
- Main Floor Bedroom
- Granite Countertops
- 3-minute walk to Ryland Park
About This Home
In this 1,580 sq. ft. urban retreat, the energy of downtown San Jose is right at your doorstep, yet youll enjoy the comfort and space of a thoughtfully designed three-level home.On the first floor a gourmet kitchen with modern appliances, and generous counter space flows effortlessly into the spacious living room, where large windows invite in natural light. Step through sliding doors to your private balcony with a storage roomperfect for sipping wine in the evening or enjoying weekend brunch outdoors. This level also features a second bedroom with an oversized walk-in closet with a window and its own full bathroom.The top floor is entirely devoted to the primary suite, your personal sanctuary. Here, a spa-inspired bathroom awaits with dual vanities, a deep soaking tub, and custom built-in cabinetry above and below. The expansive walk-in closet provides all the space you could dream of.Step outside and immerse yourself in the urban lifestyleaward-winning restaurants, trendy coffee houses, nightlife, theaters, and cultural attractions are all just steps away. With easy access to Highway 87 and public transit, youre perfectly positioned for both work and play. This isnt just a homeits downtown living at its best, where every day feels like part of the citys heartbeat.
Townhouse Details
Home Type
- Townhome
Est. Annual Taxes
- $8,642
Year Built
- Built in 2006
Lot Details
- 5,471 Sq Ft Lot
HOA Fees
- $351 Monthly HOA Fees
Parking
- 2 Car Garage
- Guest Parking
- Off-Street Parking
Home Design
- Modern Architecture
- Slab Foundation
- Tile Roof
- Stucco
Interior Spaces
- 1,580 Sq Ft Home
- 3-Story Property
- Skylights in Kitchen
- Dining Room
- Neighborhood Views
Kitchen
- Gas Oven
- Microwave
- Dishwasher
- Granite Countertops
- Disposal
Bedrooms and Bathrooms
- 3 Bedrooms
- Main Floor Bedroom
- Walk-In Closet
- Bathroom on Main Level
- 3 Full Bathrooms
- Dual Sinks
- Soaking Tub in Primary Bathroom
- Bathtub with Shower
- Oversized Bathtub in Primary Bathroom
- Walk-in Shower
Laundry
- Laundry in unit
- Washer and Dryer
Utilities
- Forced Air Heating and Cooling System
- Vented Exhaust Fan
Community Details
- Association fees include common area electricity, exterior painting, landscaping / gardening, maintenance - common area, management fee, reserves, roof
- Professional Association Services Association
Listing and Financial Details
- Assessor Parcel Number 259-58-021
Map
Home Values in the Area
Average Home Value in this Area
Tax History
| Year | Tax Paid | Tax Assessment Tax Assessment Total Assessment is a certain percentage of the fair market value that is determined by local assessors to be the total taxable value of land and additions on the property. | Land | Improvement |
|---|---|---|---|---|
| 2025 | $8,642 | $628,016 | $314,008 | $314,008 |
| 2024 | $8,642 | $615,702 | $307,851 | $307,851 |
| 2023 | $8,468 | $603,630 | $301,815 | $301,815 |
| 2022 | $8,390 | $591,796 | $295,898 | $295,898 |
| 2021 | $7,877 | $580,194 | $290,097 | $290,097 |
| 2020 | $7,675 | $574,246 | $287,123 | $287,123 |
| 2019 | $7,502 | $562,988 | $281,494 | $281,494 |
| 2018 | $7,421 | $551,950 | $275,975 | $275,975 |
| 2017 | $7,357 | $541,128 | $270,564 | $270,564 |
| 2016 | $7,198 | $530,518 | $265,259 | $265,259 |
| 2015 | $7,151 | $522,550 | $261,275 | $261,275 |
| 2014 | -- | $512,314 | $256,157 | $256,157 |
Property History
| Date | Event | Price | Change | Sq Ft Price |
|---|---|---|---|---|
| 08/19/2025 08/19/25 | Pending | -- | -- | -- |
| 08/13/2025 08/13/25 | For Sale | $899,000 | -- | $569 / Sq Ft |
Purchase History
| Date | Type | Sale Price | Title Company |
|---|---|---|---|
| Interfamily Deed Transfer | -- | First American Title | |
| Grant Deed | $510,000 | Chicago Title Company | |
| Grant Deed | -- | First American Title Company |
Mortgage History
| Date | Status | Loan Amount | Loan Type |
|---|---|---|---|
| Open | $408,000 | New Conventional | |
| Previous Owner | $260,000 | New Conventional | |
| Previous Owner | $316,000 | New Conventional | |
| Previous Owner | $377,239 | Unknown | |
| Previous Owner | $100,000 | Credit Line Revolving | |
| Previous Owner | $417,000 | Purchase Money Mortgage |
Similar Homes in San Jose, CA
Source: MLSListings
MLS Number: ML82017944
APN: 259-58-021
- 87 Bassett St
- 435 N 2nd St Unit 418
- 30 E Julian St Unit 307
- 238 Element Rd
- 447 N 2nd St
- 175 W Saint James St Unit 203
- 175 W Saint James St Unit 506
- 175 W Saint James St Unit 509
- 173 Clayton Ave
- 121 E Julian St
- 35 Hawthorne Way
- 97 E Saint James St Unit 51
- 97 E Saint James St Unit 41
- 188 W Saint James St Unit 10510
- 539 Quailbrook Ct
- 301 N 5th St
- 80 Hobson St
- 1 1
- 623 N 1st St
- 167 E Saint John St






