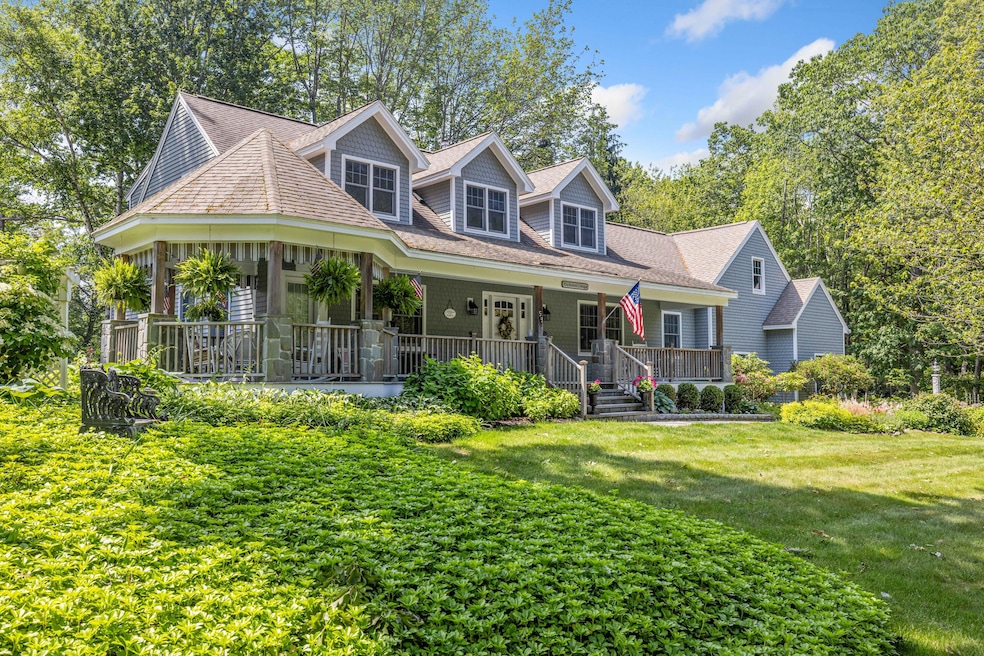Enchanted Cottage - Experience the timeless elegance of coastal Maine in this exquisite 3-bedroom, 2.5-bath Cape-style residence, where classic design meets refined comfort. Nestled just an 1/8th of a mile from the sands of Gooch's Beach and moments from the charm of Dock Square, this delightful home captures the essence of upscale seaside living. From the moment you arrive, the spacious front porch and gazebo framed by Boston ferns lends itself to a perfect venue for entertaining friends and family whether it is spring, summer or fall. On rainy days, enjoy rocking on the farmers porch watching the rain irrigating the beautiful perennial flower gardens and the seasonal views of the Kennebunk River! Inside, sophisticated coastal charm abounds. The well-appointed living room is anchored by a gas fireplace adorned with hand-painted artisan tiles and custom stonework—perfect for cozy evenings by the fire. The gourmet kitchen comes fully applianced and provides an easy flow to the living room, ideal for entertaining. The first-floor primary suite is a private sanctuary, featuring an expansive walk-in closet with custom built-ins, a second closet, and a spa-like en-suite bath with a jetted soaking tub and separate shower. A private office, mudroom with laundry and half bath complete the first level. Upstairs, two generously sized guest bedrooms share an oversized full bath, along with a warm and inviting sitting room and a large heated storage space. Perched on a beautifully landscaped corner lot in a sought-after neighborhood, additional amenities include a back deck overlooking the kitchen garden, a full dry basement, central air conditioning, a whole-house humidifier, an oversized 2 car garage and a standby generator for peace of mind. Live the coastal lifestyle you have always dreamed of—sophisticated, serene, and just steps from the sea.








