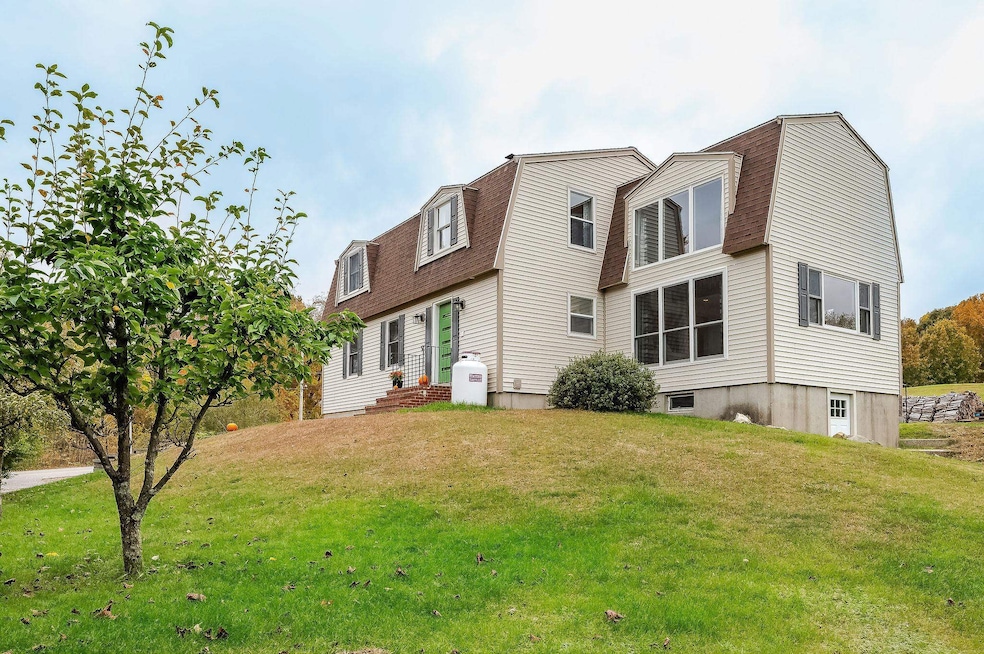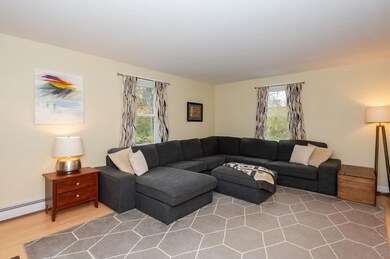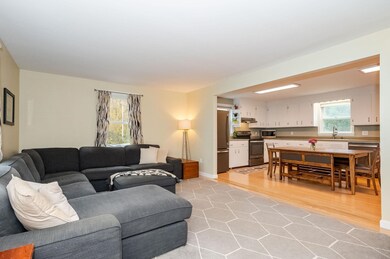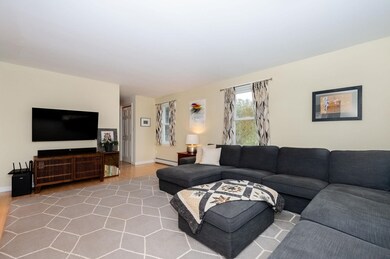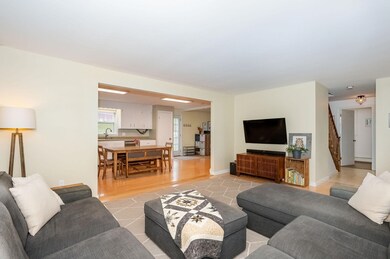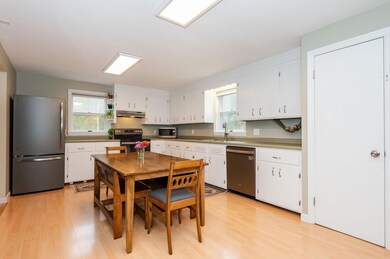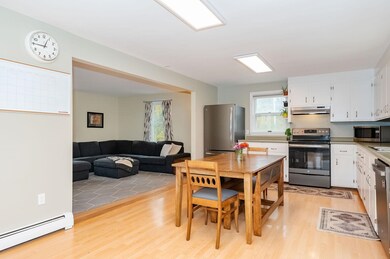
$515,000
- 3 Beds
- 2 Baths
- 1,806 Sq Ft
- 45 Allen St
- Berwick, ME
Welcome home to this meticulously cared for Cape, close to downtown! Nothing left to do on this one except move in and enjoy! Renovated in 2022/2023 with even more improvements since! So much character in this lovely home.Spacious kitchen with beautiful Quartz countertops, sizeable island, tons of cabinet space as well as a new custom built pantry closet off of kitchen area. Plenty of storage
Melanie Graham Goldfinch Realty
