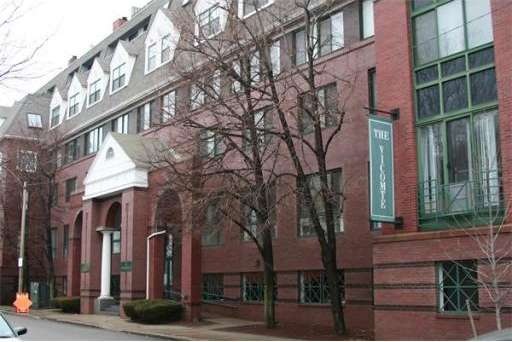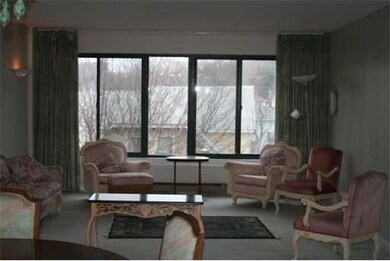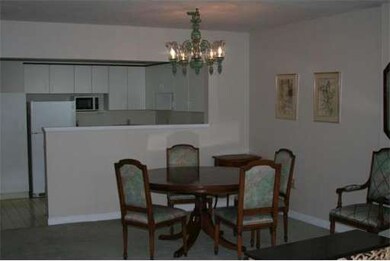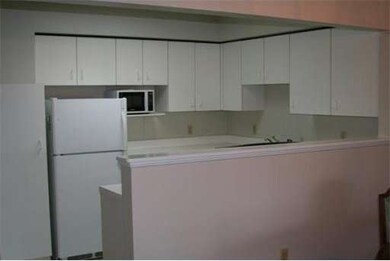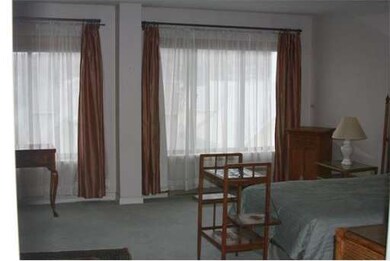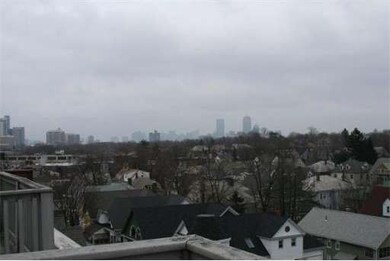
The Vicomte 59 Brainerd Rd Unit 408 Allston, MA 02134
Commonwealth NeighborhoodAbout This Home
As of January 2023Beautiful huge 1260sq.ft. condo in prestigious Vicomte building. This is a one bedroom unit that can easily be converted into a two bedroom. Very spacious with large windows throughout. Indoor underground parking included. Modern building with common roof deck with spectacular views. Located on the Allston / Brookline border.
Last Buyer's Agent
Non Member
Non Member Office
Property Details
Home Type
Condominium
Est. Annual Taxes
$8,477
Year Built
1988
Lot Details
0
Listing Details
- Unit Level: 4
- Unit Placement: Upper, Middle, Front
- Special Features: None
- Property Sub Type: Condos
- Year Built: 1988
Interior Features
- Has Basement: No
- Primary Bathroom: Yes
- Number of Rooms: 3
- Amenities: Public Transportation, Shopping, Park, Medical Facility, Highway Access, House of Worship, Public School, T-Station, University
- Electric: 110 Volts
- Flooring: Tile, Wall to Wall Carpet
- Interior Amenities: Cable Available
- Bathroom #1: 12X6
- Bathroom #2: 10X5
- Kitchen: 17X9
- Laundry Room: 4X6
- Living Room: 14X14
- Master Bedroom: 20X19
- Dining Room: 17X15
Exterior Features
- Construction: Brick
- Exterior: Brick
- Exterior Unit Features: Deck - Access Rights, City View(s), Professional Landscaping, Deck - Roof
Garage/Parking
- Garage Parking: Under, Assigned
- Garage Spaces: 1
- Parking Spaces: 0
Utilities
- Cooling Zones: 1
- Heat Zones: 1
- Hot Water: Electric
- Utility Connections: for Electric Range, for Electric Oven, for Electric Dryer, Washer Hookup
Condo/Co-op/Association
- Condominium Name: The Vicomte
- Association Fee Includes: Water, Sewer, Master Insurance, Elevator, Exterior Maintenance, Landscaping, Snow Removal, Extra Storage, Refuse Removal
- Association Pool: No
- Management: Professional - Off Site, Owner Association
- Pets Allowed: Yes w/ Restrictions
- No Units: 56
- Unit Building: 408
Ownership History
Purchase Details
Similar Homes in the area
Home Values in the Area
Average Home Value in this Area
Purchase History
| Date | Type | Sale Price | Title Company |
|---|---|---|---|
| Deed | $170,000 | -- |
Mortgage History
| Date | Status | Loan Amount | Loan Type |
|---|---|---|---|
| Open | $535,000 | Purchase Money Mortgage | |
| Closed | $201,980 | Stand Alone Refi Refinance Of Original Loan |
Property History
| Date | Event | Price | Change | Sq Ft Price |
|---|---|---|---|---|
| 01/31/2023 01/31/23 | Sold | $745,000 | -4.4% | $556 / Sq Ft |
| 12/27/2022 12/27/22 | Pending | -- | -- | -- |
| 11/09/2022 11/09/22 | For Sale | $779,000 | 0.0% | $581 / Sq Ft |
| 02/01/2022 02/01/22 | Rented | -- | -- | -- |
| 01/12/2022 01/12/22 | Under Contract | -- | -- | -- |
| 12/26/2021 12/26/21 | For Rent | $3,500 | +7.7% | -- |
| 02/16/2020 02/16/20 | Rented | $3,250 | -3.0% | -- |
| 01/25/2020 01/25/20 | Under Contract | -- | -- | -- |
| 01/08/2020 01/08/20 | Price Changed | $3,350 | -2.9% | $3 / Sq Ft |
| 12/09/2019 12/09/19 | For Rent | $3,450 | +15.0% | -- |
| 09/15/2016 09/15/16 | Rented | $3,000 | +3.4% | -- |
| 09/14/2016 09/14/16 | Under Contract | -- | -- | -- |
| 08/23/2016 08/23/16 | Price Changed | $2,900 | -9.4% | $2 / Sq Ft |
| 08/16/2016 08/16/16 | For Rent | $3,200 | 0.0% | -- |
| 03/28/2013 03/28/13 | Sold | $385,000 | +1.3% | $317 / Sq Ft |
| 02/11/2013 02/11/13 | Pending | -- | -- | -- |
| 02/06/2013 02/06/13 | For Sale | $379,900 | -- | $313 / Sq Ft |
Tax History Compared to Growth
Tax History
| Year | Tax Paid | Tax Assessment Tax Assessment Total Assessment is a certain percentage of the fair market value that is determined by local assessors to be the total taxable value of land and additions on the property. | Land | Improvement |
|---|---|---|---|---|
| 2025 | $8,477 | $732,000 | $0 | $732,000 |
| 2024 | $7,108 | $652,100 | $0 | $652,100 |
| 2023 | $6,278 | $584,500 | $0 | $584,500 |
| 2022 | $5,999 | $551,400 | $0 | $551,400 |
| 2021 | $5,883 | $551,400 | $0 | $551,400 |
| 2020 | $5,547 | $525,300 | $0 | $525,300 |
| 2019 | $5,428 | $515,000 | $0 | $515,000 |
| 2018 | $5,046 | $481,500 | $0 | $481,500 |
| 2017 | $4,722 | $445,900 | $0 | $445,900 |
| 2016 | $4,500 | $409,100 | $0 | $409,100 |
| 2015 | $4,895 | $404,200 | $0 | $404,200 |
| 2014 | $4,621 | $367,300 | $0 | $367,300 |
Agents Affiliated with this Home
-

Seller's Agent in 2023
George Sarkis
Douglas Elliman Real Estate - The Sarkis Team
(781) 603-8702
2 in this area
593 Total Sales
-
K
Seller Co-Listing Agent in 2023
Kelsi Gotauco
Douglas Elliman Real Estate - The Sarkis Team
(401) 688-2879
1 in this area
37 Total Sales
-

Buyer's Agent in 2023
Sugandha Singh
Stuart St James, Inc.
(781) 985-4489
1 in this area
37 Total Sales
-
C
Buyer's Agent in 2022
Connie Tout Puissant
Conway - Dorchester
-

Seller's Agent in 2020
Adam Aroesty
Hammond Residential Real Estate
(617) 571-9843
25 Total Sales
-
J
Seller Co-Listing Agent in 2020
Jeremy Crispino
Kingston Real Estate & Management
About The Vicomte
Map
Source: MLS Property Information Network (MLS PIN)
MLS Number: 71480153
APN: ALLS-000000-000021-001539-000056
- 16 Royce Rd Unit 4
- 1267 Commonwealth Ave Unit 1
- 1269 Commonwealth Ave Unit 2
- 140 Columbia St
- 140 Columbia St Unit 2
- 140 Columbia St Unit 1
- 514 Harvard St Unit B1
- 514 Harvard St Unit B2
- 39 Glenville Ave Unit 2
- 69 Quint Ave Unit 7
- 199 Winchester St Unit 199
- 197 Winchester St Unit 199
- 229 Kelton St Unit 1
- 285 Corey Rd Unit 7
- 130 Glenville Ave
- 21 Park Vale Ave Unit 2
- 29 Park Vale Ave Unit 5
- 161 Allston St
- 194 Allston St Unit 2
- 77 Thorndike St Unit 1
