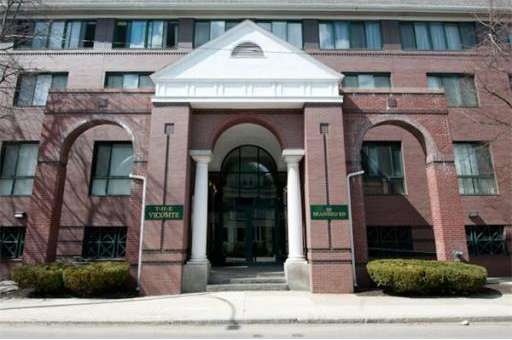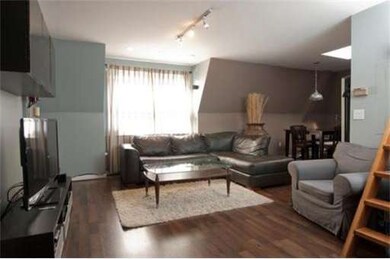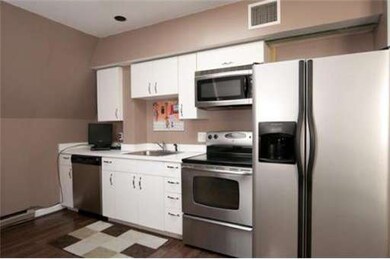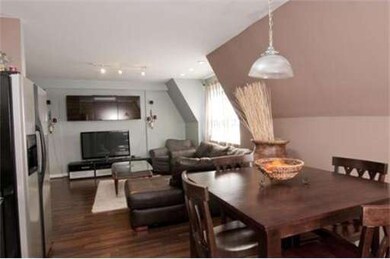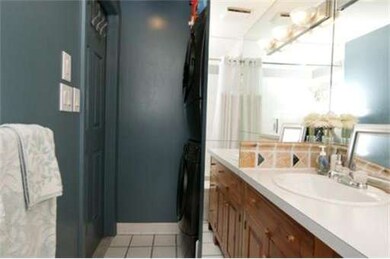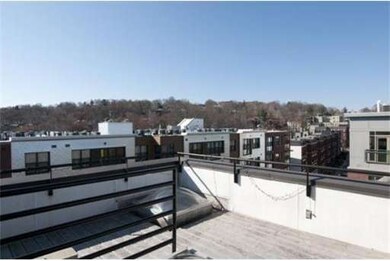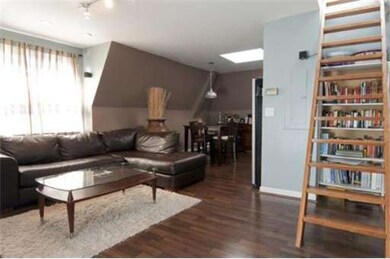
The Vicomte 59 Brainerd Rd Unit 503 Allston, MA 02134
Commonwealth NeighborhoodAbout This Home
As of March 2021One of a kind penthouse condo at The Vicomte on the Brookline border! This renovated 1bed/1bath corner unit has features unlike any other on the market in Allston, Brighton or Brookline. The extensive renovations, garage parking, private roof deck & in-unit laundry are just the beginning. This condo features an open floor plan, with a skylight, plus south/west exposures. Located in an unbeatable location that is close to restaurants, shopping, schools and The "T". This is an absolute must-see for anyone considering a condo in the Boston/Brookline area.
Property Details
Home Type
Condominium
Est. Annual Taxes
$7,279
Year Built
1988
Lot Details
0
Listing Details
- Unit Level: 5
- Unit Placement: Top/Penthouse
- Special Features: None
- Property Sub Type: Condos
- Year Built: 1988
Interior Features
- Has Basement: No
- Number of Rooms: 3
- Amenities: Public Transportation, Shopping, Medical Facility, Highway Access, Public School, T-Station, University
- Flooring: Wood Laminate
- Interior Amenities: Intercom
Exterior Features
- Exterior: Brick
- Exterior Unit Features: Deck - Roof
Garage/Parking
- Garage Parking: Under
- Garage Spaces: 1
- Parking: Off-Street
- Parking Spaces: 0
Utilities
- Cooling Zones: 1
- Heat Zones: 1
- Utility Connections: for Electric Oven
Condo/Co-op/Association
- Condominium Name: The Vicomte
- Association Fee Includes: Water, Sewer, Master Insurance, Elevator, Exterior Maintenance, Snow Removal, Clubroom, Extra Storage, Refuse Removal
- Association Pool: No
- Management: Professional - Off Site
- Pets Allowed: Yes w/ Restrictions
- No Units: 56
- Unit Building: 503
Ownership History
Purchase Details
Home Financials for this Owner
Home Financials are based on the most recent Mortgage that was taken out on this home.Purchase Details
Home Financials for this Owner
Home Financials are based on the most recent Mortgage that was taken out on this home.Purchase Details
Home Financials for this Owner
Home Financials are based on the most recent Mortgage that was taken out on this home.Purchase Details
Home Financials for this Owner
Home Financials are based on the most recent Mortgage that was taken out on this home.Purchase Details
Home Financials for this Owner
Home Financials are based on the most recent Mortgage that was taken out on this home.Similar Homes in the area
Home Values in the Area
Average Home Value in this Area
Purchase History
| Date | Type | Sale Price | Title Company |
|---|---|---|---|
| Condominium Deed | $609,000 | None Available | |
| Not Resolvable | $420,000 | -- | |
| Deed | $317,000 | -- | |
| Deed | $240,000 | -- | |
| Deed | $115,000 | -- |
Mortgage History
| Date | Status | Loan Amount | Loan Type |
|---|---|---|---|
| Open | $487,200 | Purchase Money Mortgage | |
| Previous Owner | $157,000 | Closed End Mortgage | |
| Previous Owner | $336,000 | New Conventional | |
| Previous Owner | $257,000 | No Value Available | |
| Previous Owner | $253,600 | Purchase Money Mortgage | |
| Previous Owner | $192,000 | Purchase Money Mortgage | |
| Previous Owner | $92,000 | Purchase Money Mortgage |
Property History
| Date | Event | Price | Change | Sq Ft Price |
|---|---|---|---|---|
| 03/05/2021 03/05/21 | Sold | $609,000 | 0.0% | $848 / Sq Ft |
| 01/12/2021 01/12/21 | Pending | -- | -- | -- |
| 01/07/2021 01/07/21 | For Sale | $609,000 | +45.0% | $848 / Sq Ft |
| 05/30/2014 05/30/14 | Sold | $420,000 | +13.8% | $613 / Sq Ft |
| 04/27/2014 04/27/14 | Pending | -- | -- | -- |
| 04/23/2014 04/23/14 | For Sale | $369,000 | -- | $539 / Sq Ft |
Tax History Compared to Growth
Tax History
| Year | Tax Paid | Tax Assessment Tax Assessment Total Assessment is a certain percentage of the fair market value that is determined by local assessors to be the total taxable value of land and additions on the property. | Land | Improvement |
|---|---|---|---|---|
| 2025 | $7,279 | $628,600 | $0 | $628,600 |
| 2024 | $5,939 | $544,900 | $0 | $544,900 |
| 2023 | $5,852 | $544,900 | $0 | $544,900 |
| 2022 | $5,593 | $514,100 | $0 | $514,100 |
| 2021 | $4,860 | $455,500 | $0 | $455,500 |
| 2020 | $4,612 | $436,700 | $0 | $436,700 |
| 2019 | $4,513 | $428,200 | $0 | $428,200 |
| 2018 | $4,195 | $400,300 | $0 | $400,300 |
| 2017 | $3,926 | $370,700 | $0 | $370,700 |
| 2016 | $3,741 | $340,100 | $0 | $340,100 |
| 2015 | $3,732 | $308,200 | $0 | $308,200 |
| 2014 | $3,524 | $280,100 | $0 | $280,100 |
Agents Affiliated with this Home
-

Seller's Agent in 2021
Melanie Fleet
Keller Williams Realty
(508) 439-3099
7 in this area
149 Total Sales
-

Buyer's Agent in 2021
Crystal Roach
Compass
(508) 769-8838
4 in this area
239 Total Sales
-

Seller's Agent in 2014
Brad Hartz
Compass
(617) 991-6052
2 Total Sales
About The Vicomte
Map
Source: MLS Property Information Network (MLS PIN)
MLS Number: 71668511
APN: ALLS-000000-000021-001539-000074
- 16 Royce Rd Unit 4
- 140 Columbia St
- 140 Columbia St Unit 2
- 140 Columbia St Unit 1
- 1267 Commonwealth Ave Unit 1
- 1269 Commonwealth Ave Unit 2
- 514 Harvard St Unit B1
- 514 Harvard St Unit B2
- 199 Winchester St Unit 199
- 197 Winchester St Unit 199
- 39 Glenville Ave Unit 2
- 69 Quint Ave Unit 7
- 229 Kelton St Unit 1
- 285 Corey Rd Unit 7
- 130 Glenville Ave
- 21 Park Vale Ave Unit 2
- 42 Coolidge St Unit 42
- 194 Allston St Unit 2
- 77 Thorndike St Unit 1
- 77 Thorndike St Unit 2
