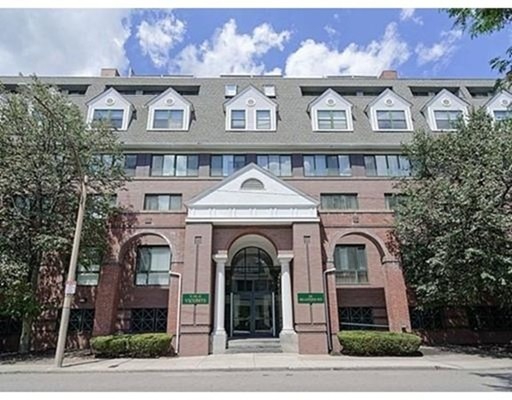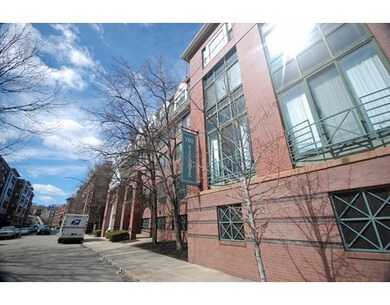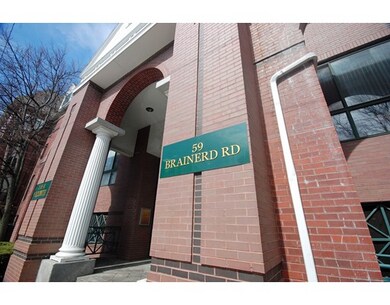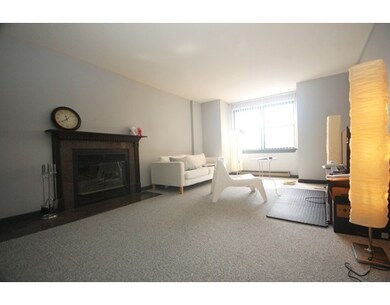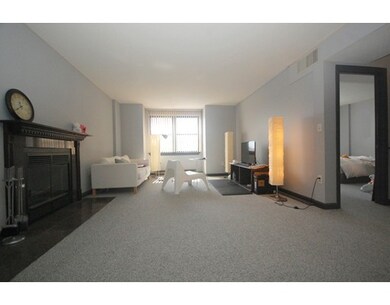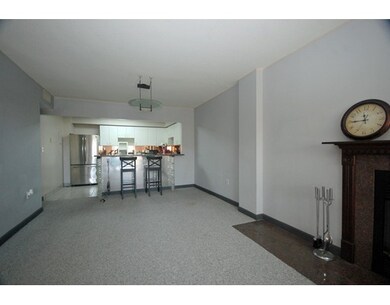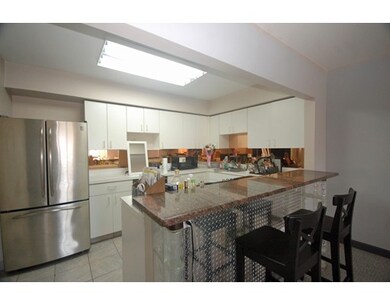
The Vicomte 59 Brainerd Rd Unit 506 Allston, MA 02134
Commonwealth NeighborhoodAbout This Home
As of April 2021Oversized 1 Bedroom (846sq') at the rarely available VICOMTE w/deeded GARAGE PARKING! Fantastic location on the Allston/Brookline line in Allston's new "Green District", along Green B Line, on #66 Bus Line, short distance to Coolidge Corner, accessible to the Mass Pike, Storrow Drive, & surrounded by endless shops, restaurants, & commercial activity. The building is immaculately maintained, professionally managed, offers storage, garage parking, & a common roof deck with views of the 4th of July fireworks! The unit has a spacious and open layout, ideal for entertaining and/or having a home office. There is Central AC, in-unit Washer/Dryer, fireplace, large closets, modern finishes, spacious kitchen with granite breakfast bar and loads of counter & cabinet space, queen sized bedroom with 5x7 walk-in closet, large windows, and two separate storage lockers. Do not miss this opportunity - the last two units in this building sold within days. Open Houses: Fri 4/1, Sat 4/2, & Sun 4/3.
Last Buyer's Agent
Yingbo Dou
Dreamega International Realty LLC License #449586848
Property Details
Home Type
Condominium
Est. Annual Taxes
$7,564
Year Built
1988
Lot Details
0
Listing Details
- Unit Level: 5
- Unit Placement: Upper, Front
- Property Type: Condominium/Co-Op
- Other Agent: 1.50
- Year Round: Yes
- Special Features: None
- Property Sub Type: Condos
- Year Built: 1988
Interior Features
- Appliances: Range, Dishwasher, Refrigerator, Freezer, Washer, Dryer
- Fireplaces: 1
- Has Basement: No
- Fireplaces: 1
- Number of Rooms: 3
- Amenities: Public Transportation, Shopping, Tennis Court, Park, Laundromat, Highway Access, House of Worship, Private School, Public School, T-Station, University
- No Living Levels: 1
Exterior Features
- Exterior: Brick
- Exterior Unit Features: Deck - Roof
Garage/Parking
- Garage Parking: Attached, Under, Garage Door Opener, Deeded
- Garage Spaces: 1
- Parking Spaces: 1
Utilities
- Cooling: Central Air
- Heating: Heat Pump, Electric
- Cooling Zones: 1
- Heat Zones: 1
- Hot Water: Electric
- Sewer: City/Town Sewer
- Water: City/Town Water
Condo/Co-op/Association
- Condominium Name: The Vicomte
- Association Fee Includes: Water, Sewer, Master Insurance, Elevator, Exterior Maintenance, Landscaping, Snow Removal, Extra Storage, Refuse Removal
- Association Security: Intercom
- Management: Professional - Off Site
- Pets Allowed: Yes
- No Units: 56
- Unit Building: 506
Fee Information
- Fee Interval: Monthly
Lot Info
- Assessor Parcel Number: W:21 P:01539 S:080
- Zoning: RES
Ownership History
Purchase Details
Home Financials for this Owner
Home Financials are based on the most recent Mortgage that was taken out on this home.Purchase Details
Home Financials for this Owner
Home Financials are based on the most recent Mortgage that was taken out on this home.Purchase Details
Home Financials for this Owner
Home Financials are based on the most recent Mortgage that was taken out on this home.Similar Homes in the area
Home Values in the Area
Average Home Value in this Area
Purchase History
| Date | Type | Sale Price | Title Company |
|---|---|---|---|
| Not Resolvable | $545,000 | None Available | |
| Not Resolvable | $449,000 | -- | |
| Deed | $106,250 | -- |
Mortgage History
| Date | Status | Loan Amount | Loan Type |
|---|---|---|---|
| Previous Owner | $267,300 | Stand Alone Refi Refinance Of Original Loan | |
| Previous Owner | $84,300 | Purchase Money Mortgage |
Property History
| Date | Event | Price | Change | Sq Ft Price |
|---|---|---|---|---|
| 04/02/2021 04/02/21 | Sold | $545,000 | 0.0% | $644 / Sq Ft |
| 02/01/2021 02/01/21 | Pending | -- | -- | -- |
| 01/19/2021 01/19/21 | For Sale | $545,000 | 0.0% | $644 / Sq Ft |
| 08/28/2018 08/28/18 | Rented | $2,300 | 0.0% | -- |
| 08/22/2018 08/22/18 | Under Contract | -- | -- | -- |
| 08/16/2018 08/16/18 | Price Changed | $2,300 | -4.2% | $3 / Sq Ft |
| 05/17/2018 05/17/18 | For Rent | $2,400 | 0.0% | -- |
| 04/15/2016 04/15/16 | Sold | $449,000 | 0.0% | $531 / Sq Ft |
| 04/03/2016 04/03/16 | Pending | -- | -- | -- |
| 03/30/2016 03/30/16 | For Sale | $449,000 | 0.0% | $531 / Sq Ft |
| 08/31/2014 08/31/14 | Rented | $1,850 | -17.8% | -- |
| 08/01/2014 08/01/14 | Under Contract | -- | -- | -- |
| 07/10/2014 07/10/14 | For Rent | $2,250 | +4.7% | -- |
| 08/28/2013 08/28/13 | Rented | $2,150 | 0.0% | -- |
| 07/29/2013 07/29/13 | Under Contract | -- | -- | -- |
| 07/25/2013 07/25/13 | For Rent | $2,150 | -- | -- |
Tax History Compared to Growth
Tax History
| Year | Tax Paid | Tax Assessment Tax Assessment Total Assessment is a certain percentage of the fair market value that is determined by local assessors to be the total taxable value of land and additions on the property. | Land | Improvement |
|---|---|---|---|---|
| 2025 | $7,564 | $653,200 | $0 | $653,200 |
| 2024 | $6,012 | $551,600 | $0 | $551,600 |
| 2023 | $5,924 | $551,600 | $0 | $551,600 |
| 2022 | $5,662 | $520,400 | $0 | $520,400 |
| 2021 | $5,225 | $489,700 | $0 | $489,700 |
| 2020 | $4,959 | $469,600 | $0 | $469,600 |
| 2019 | $4,853 | $460,400 | $0 | $460,400 |
| 2018 | $4,511 | $430,400 | $0 | $430,400 |
| 2017 | $4,221 | $398,600 | $0 | $398,600 |
| 2016 | $4,023 | $365,700 | $0 | $365,700 |
| 2015 | $4,314 | $356,200 | $0 | $356,200 |
| 2014 | $4,072 | $323,700 | $0 | $323,700 |
Agents Affiliated with this Home
-
D
Seller's Agent in 2021
Dream Team
Dreamega International Realty LLC
(617) 655-9357
4 in this area
232 Total Sales
-

Seller Co-Listing Agent in 2021
Yifei Wang
Dreamega International Realty LLC
(617) 650-8268
2 in this area
31 Total Sales
-

Buyer's Agent in 2021
Ilya Cobi
William Raveis R. E. & Home Services
(617) 943-6503
1 in this area
173 Total Sales
-
Y
Seller's Agent in 2018
Yingbo Dou
Dreamega International Realty LLC
-

Seller's Agent in 2016
Matthew Petty
FRAME Residential
(617) 543-3900
7 in this area
69 Total Sales
-

Seller's Agent in 2014
Sam Resnick
Town Property Group
(617) 512-5712
9 Total Sales
About The Vicomte
Map
Source: MLS Property Information Network (MLS PIN)
MLS Number: 71979781
APN: ALLS-000000-000021-001539-000080
- 16 Royce Rd Unit 4
- 1267 Commonwealth Ave Unit 1
- 1269 Commonwealth Ave Unit 2
- 140 Columbia St
- 140 Columbia St Unit 2
- 140 Columbia St Unit 1
- 514 Harvard St Unit B1
- 514 Harvard St Unit B2
- 39 Glenville Ave Unit 2
- 69 Quint Ave Unit 7
- 199 Winchester St Unit 199
- 197 Winchester St Unit 199
- 229 Kelton St Unit 1
- 285 Corey Rd Unit 7
- 130 Glenville Ave
- 21 Park Vale Ave Unit 2
- 29 Park Vale Ave Unit 5
- 161 Allston St
- 194 Allston St Unit 2
- 77 Thorndike St Unit 1
