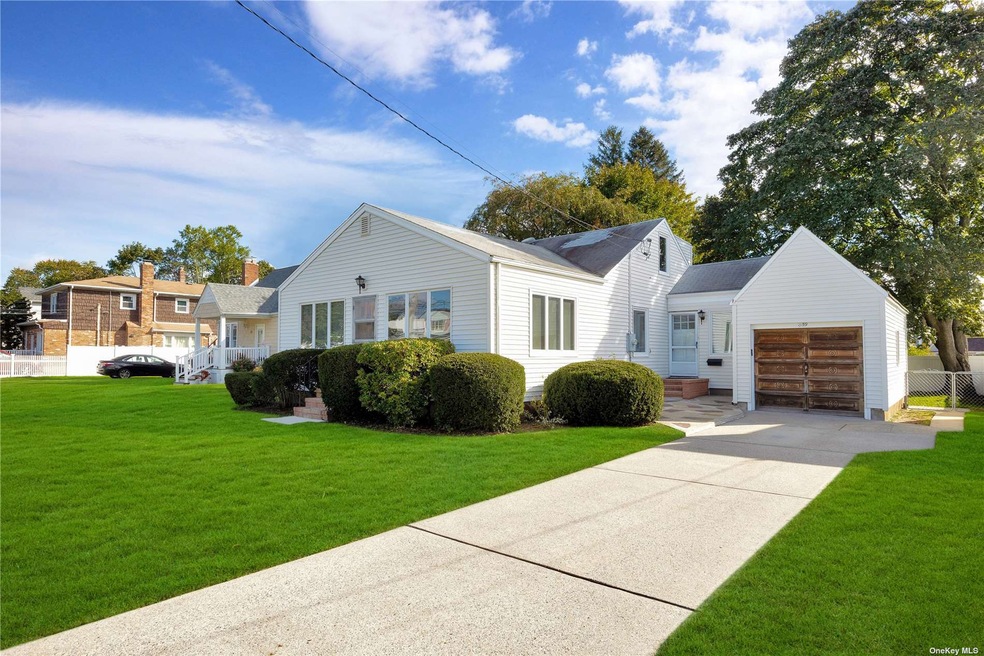
59 Cedar Ave Farmingdale, NY 11735
East Farmingdale NeighborhoodHighlights
- Cape Cod Architecture
- Property is near public transit
- Main Floor Primary Bedroom
- Farmingdale Senior High School Rated A-
- Wood Flooring
- Home Office
About This Home
As of February 2024Custom built Exp. Cape situated on quiet block features great curb appeal w/vinyl sided ext., cement driveway, cement walkway, brick stoop & steps, large front extension, LR/Great Rm w/hardwood floors, wall-to-wall closets & wood cornices, Banquet FDR w/hardwood floors & ceiling fan, Kitchen w/gas cooking & Dinette w/ceiling fan, 3 Bedrooms plus Office or possible 4th Bedroom, 1.5 Baths, all Andersen windows, plaster walls, full Basement unfinished w/Laundry Room w/front loading o/s washer & dryer, wine cellar, gas heating system approx. 20 years old, separate h/w heater only 5 years old, 150 amp electric, privately fenced backyard, shed, original owner, close to town, shopping & railroad, convenient to all transportation.
Last Agent to Sell the Property
Coldwell Banker American Homes Brokerage Phone: 516-293-2323 License #30TH0596691 Listed on: 10/18/2023

Home Details
Home Type
- Single Family
Est. Annual Taxes
- $10,673
Year Built
- Built in 1941
Lot Details
- 6,000 Sq Ft Lot
- Lot Dimensions are 60x100
- West Facing Home
- Back Yard Fenced
- Level Lot
Parking
- 1 Car Attached Garage
Home Design
- Cape Cod Architecture
- Frame Construction
- Vinyl Siding
Interior Spaces
- 1,514 Sq Ft Home
- 3-Story Property
- Formal Dining Room
- Home Office
- Storage
- Wood Flooring
- Unfinished Basement
- Basement Fills Entire Space Under The House
- Oven
Bedrooms and Bathrooms
- 3 Bedrooms
- Primary Bedroom on Main
Laundry
- Dryer
- Washer
Location
- Property is near public transit
Schools
- Saltzman East Memorial Elementary Sch
- Howitt Middle School
- Farmingdale Senior High School
Utilities
- Cooling System Mounted In Outer Wall Opening
- Gravity Heating System
- Heating System Uses Natural Gas
Community Details
- Park
Listing and Financial Details
- Legal Lot and Block 12 / N
- Assessor Parcel Number 0100-047-00-02-00-047-000
Ownership History
Purchase Details
Home Financials for this Owner
Home Financials are based on the most recent Mortgage that was taken out on this home.Purchase Details
Similar Homes in Farmingdale, NY
Home Values in the Area
Average Home Value in this Area
Purchase History
| Date | Type | Sale Price | Title Company |
|---|---|---|---|
| Deed | $550,000 | None Available | |
| Deed | $550,000 | None Available | |
| Deed | -- | None Available | |
| Deed | -- | None Available |
Mortgage History
| Date | Status | Loan Amount | Loan Type |
|---|---|---|---|
| Previous Owner | $440,000 | Purchase Money Mortgage |
Property History
| Date | Event | Price | Change | Sq Ft Price |
|---|---|---|---|---|
| 02/08/2024 02/08/24 | Sold | $550,000 | 0.0% | $363 / Sq Ft |
| 12/20/2023 12/20/23 | Pending | -- | -- | -- |
| 10/18/2023 10/18/23 | For Sale | $549,990 | -- | $363 / Sq Ft |
Tax History Compared to Growth
Tax History
| Year | Tax Paid | Tax Assessment Tax Assessment Total Assessment is a certain percentage of the fair market value that is determined by local assessors to be the total taxable value of land and additions on the property. | Land | Improvement |
|---|---|---|---|---|
| 2024 | $3,556 | $3,025 | $310 | $2,715 |
| 2023 | $3,556 | $3,025 | $310 | $2,715 |
| 2022 | $8,224 | $3,025 | $310 | $2,715 |
| 2021 | $8,224 | $3,025 | $310 | $2,715 |
| 2020 | $2,836 | $3,025 | $310 | $2,715 |
| 2019 | $2,836 | $0 | $0 | $0 |
| 2018 | $6,619 | $3,025 | $310 | $2,715 |
| 2017 | $6,619 | $3,025 | $310 | $2,715 |
| 2016 | $8,070 | $3,025 | $310 | $2,715 |
| 2015 | -- | $3,025 | $310 | $2,715 |
| 2014 | -- | $3,025 | $310 | $2,715 |
Agents Affiliated with this Home
-

Seller's Agent in 2024
Larry Theodore
Century 21 American Homes
(516) 293-2323
26 in this area
276 Total Sales
-

Buyer's Agent in 2024
Mark Anderson
Next Level Real Estate NY
(516) 551-7891
1 in this area
2 Total Sales
Map
Source: OneKey® MLS
MLS Number: KEY3511352
APN: 0100-047-00-02-00-047-000
- 43 Birch Ave E
- 7 Birch Ct E
- 23 Cedar Ave
- 18 Cedar Ave
- 57 S Crescent Dr
- 130 E Carmans Rd
- 5 Barbara Ln Unit 7
- 18 Wall St
- 457 Secatogue Ave
- 172 Jervis Ave Unit 172
- 114 Jervis Ave
- 591 Conklin St
- 14 Ivy St Unit 2B
- 81 Oakdale Blvd
- 18 Ivy St Unit 4A
- 18 Ivy St Unit 1B
- 65 Sullivan Rd
- 33 Woodland Ave
- 2 Hawthorne St
- 19 Clifton St
