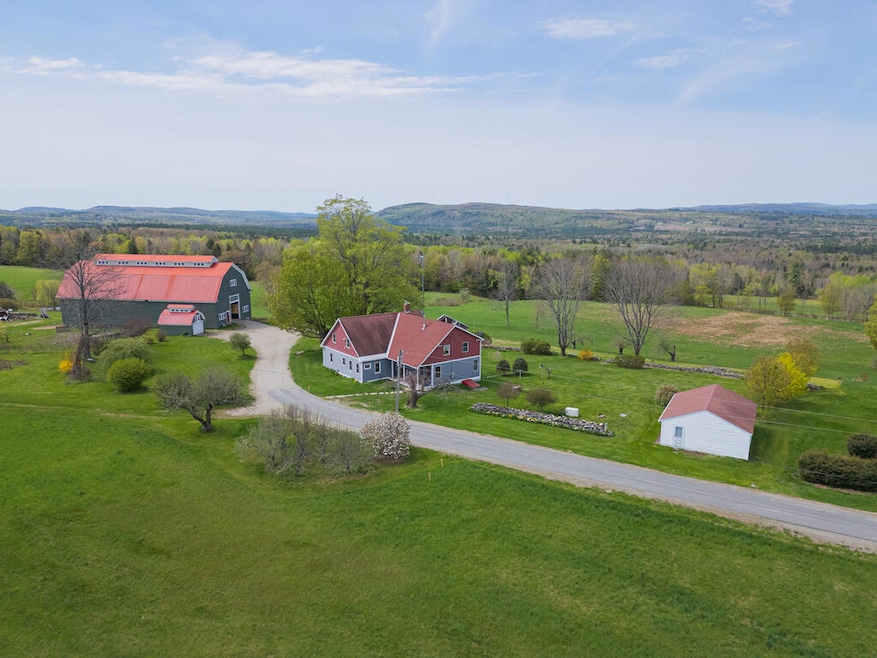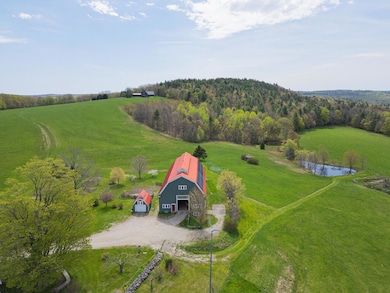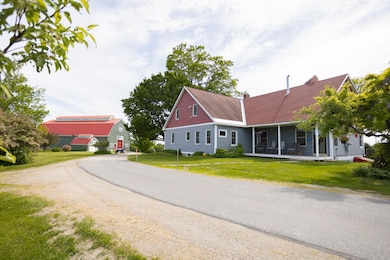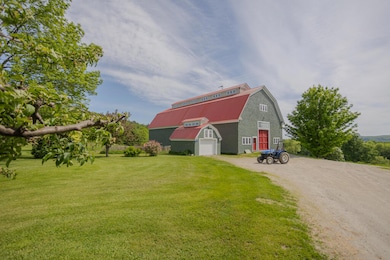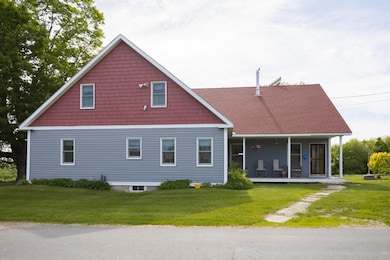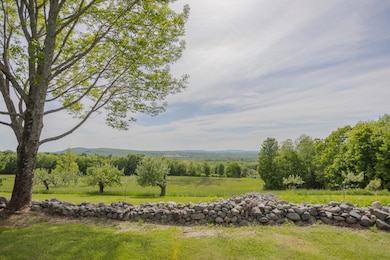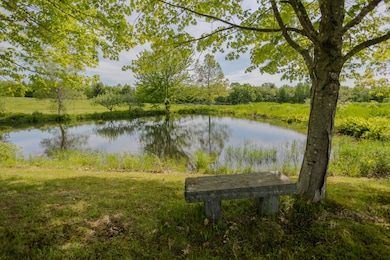59 Chandler Rd New Sharon, ME 04955
Estimated payment $7,857/month
Highlights
- Nearby Water Access
- Wind Turbine Power
- 108 Acre Lot
- Barn
- Scenic Views
- Cape Cod Architecture
About This Home
Welcome to 59 Chandler Road where you have a stunning 180 degree view of Maine's Western Mountains and some of the most beautiful sunsets in the Town of New Sharon. This property sits on 108 acres with a mix a fields and woods. This home has been beautifully modernized over the years and boasts an open concept kitchen and dining area including a nice breakfast nook all of which have the picturesque views of the fields and mountains. There is a bedroom and full bath on the first floor, two living spaces, and a heated sunroom flooded with natural light with a deck in the front to sit and enjoy the sounds of nature and breathtaking views. The second floor has a great landing for a home office, a large bedroom, and the master bedroom with ensuite bathroom. The master boasts high ceilings, a walk through closet, flooded with natural light, large bathroom, and did I mention the mountain views. And if the power goes out, no fear as there is an automatic generator for the home. This home has multiple heating sources including geothermal which is the main source. The grounds of the home are well landscaped and include many apple trees, 2 small ponds, a detached 1 car garage, a detached 2-car garage that was converted to a space to gather with friends and family, and the grandiose 50x100 barn. This barn has been rebuilt to the glory it is today and boasts 5000 sq ft on the first floor with many rooms, including a workshop, storage, tack room, 3 box stalls, hay storage and a beautiful cupola flooded with windows. The barn sits on a full foundation that includes a small, heated milk-room. There is electricity on all levels of the barn with an abundance of electrical outlets and lights. To top it off, the barn roof holds 60 solar panels & there is a windmill on the property. This stunning property would make a beautiful home, farm, and possibly a venue do to the views & space for gatherings. There is so much more to this property so schedule a showing today!
Listing Agent
Coldwell Banker Sandy River Realty Brokerage Phone: 207-778-6333 Listed on: 04/29/2025

Home Details
Home Type
- Single Family
Est. Annual Taxes
- $5,566
Year Built
- Built in 1796
Lot Details
- 108 Acre Lot
- Rural Setting
- Level Lot
- Open Lot
- Wooded Lot
- Property is zoned per Town
Parking
- 1 Car Detached Garage
- Gravel Driveway
Property Views
- Scenic Vista
- Woods
- Mountain
Home Design
- Cape Cod Architecture
- Concrete Foundation
- Block Foundation
- Stone Foundation
- Wood Frame Construction
- Shingle Roof
- Vinyl Siding
- Radon Mitigation System
- Concrete Perimeter Foundation
Interior Spaces
- 2,897 Sq Ft Home
- Central Vacuum
- 1 Fireplace
- Mud Room
- Living Room
- Dining Room
- Den
- Heated Sun or Florida Room
- Sun or Florida Room
Kitchen
- Breakfast Area or Nook
- Gas Range
- Microwave
- Dishwasher
- Granite Countertops
Flooring
- Wood
- Carpet
- Laminate
- Tile
- Vinyl
Bedrooms and Bathrooms
- 3 Bedrooms
- Main Floor Bedroom
- Primary bedroom located on second floor
- En-Suite Primary Bedroom
- 2 Full Bathrooms
Laundry
- Dryer
- Washer
Unfinished Basement
- Basement Fills Entire Space Under The House
- Interior Basement Entry
Eco-Friendly Details
- Green Energy Fireplace or Wood Stove
- Wind Turbine Power
- Solar owned by seller
- Solar Water Heater
- Solar Heating System
Outdoor Features
- Nearby Water Access
- Outbuilding
Farming
- Barn
- Pasture
Utilities
- Cooling Available
- Forced Air Heating System
- Heating System Uses Oil
- Heating System Uses Wood
- Geothermal Heating and Cooling
- Power Generator
- Private Water Source
- Well
- Septic System
- Private Sewer
- Internet Available
Community Details
- No Home Owners Association
Listing and Financial Details
- Tax Lot 16-01
- Assessor Parcel Number NSHR-000011-000000-000016-000001
Map
Home Values in the Area
Average Home Value in this Area
Tax History
| Year | Tax Paid | Tax Assessment Tax Assessment Total Assessment is a certain percentage of the fair market value that is determined by local assessors to be the total taxable value of land and additions on the property. | Land | Improvement |
|---|---|---|---|---|
| 2024 | $5,904 | $541,670 | $89,160 | $452,510 |
| 2023 | $6,469 | $369,630 | $64,490 | $305,140 |
| 2022 | $6,762 | $423,180 | $118,040 | $305,140 |
| 2021 | $6,370 | $370,540 | $65,400 | $305,140 |
| 2020 | $6,242 | $373,780 | $68,640 | $305,140 |
| 2019 | $6,345 | $384,540 | $79,400 | $305,140 |
| 2018 | $6,153 | $384,540 | $79,400 | $305,140 |
| 2017 | $5,856 | $363,740 | $58,600 | $305,140 |
| 2016 | $6,147 | $363,740 | $58,600 | $305,140 |
| 2014 | $5,529 | $363,740 | $58,600 | $305,140 |
Property History
| Date | Event | Price | List to Sale | Price per Sq Ft |
|---|---|---|---|---|
| 04/29/2025 04/29/25 | For Sale | $1,400,000 | -- | $483 / Sq Ft |
Purchase History
| Date | Type | Sale Price | Title Company |
|---|---|---|---|
| Warranty Deed | -- | -- | |
| Warranty Deed | -- | -- |
Mortgage History
| Date | Status | Loan Amount | Loan Type |
|---|---|---|---|
| Closed | $30,000 | Commercial | |
| Closed | $169,700 | Commercial |
Source: Maine Listings
MLS Number: 1620615
APN: NSHR-000011-000000-000016-000001
- M-3 L-33-5 Cape Cod Hill Rd
- M-3 L-33-4 Cape Cod Hill Rd
- M-3 L-33#1 Cape Cod Hill Rd
- M-3 L-33-2 Cape Cod Hill Rd
- Map3Lot33 Cape Cod Hill Rd
- Lot 9 & 12 Smith Rd
- 55 Cape Cod Hill Rd
- Lot 30 U S Highway 2
- 33 Kimball Pond
- 35 Industry Rd
- 05 Farmington Falls Rd
- Lot 70 Vienna Rd
- 645 Kimball Pond
- Lot 70 Fire Ln 2
- 132 Philbrick Rd
- R-01-031 Mason Rd
- 171 Croswell Rd
- 681 Mile Hill Rd
- M17-L19 Mile Hill Rd
- 139 Croswell Rd
- 10 Trista Ln
- 138 High St Unit C
- 114 Perham St Unit 114 Perham St., 2nd Fl
- 70 Church St
- 104 Main St Unit 2
- 187 Oakland Rd
- 38 Heron Cove Ln
- 79 Main St Unit 1
- 1699 Main St
- 316 Redcedar Ln
- 7 Island Ave
- 23 Wilson St Unit 2
- 6 Cherry Hill Dr
- 21 Crestwood Dr
- 5 John Ave Unit 2nd Floor
- 219 Carrabassett Rd
- 1506 Federal Rd Unit 1
- 1020 Summerhaven Rd
- 28 North St Unit 1
- 59 Summer St Unit 2
