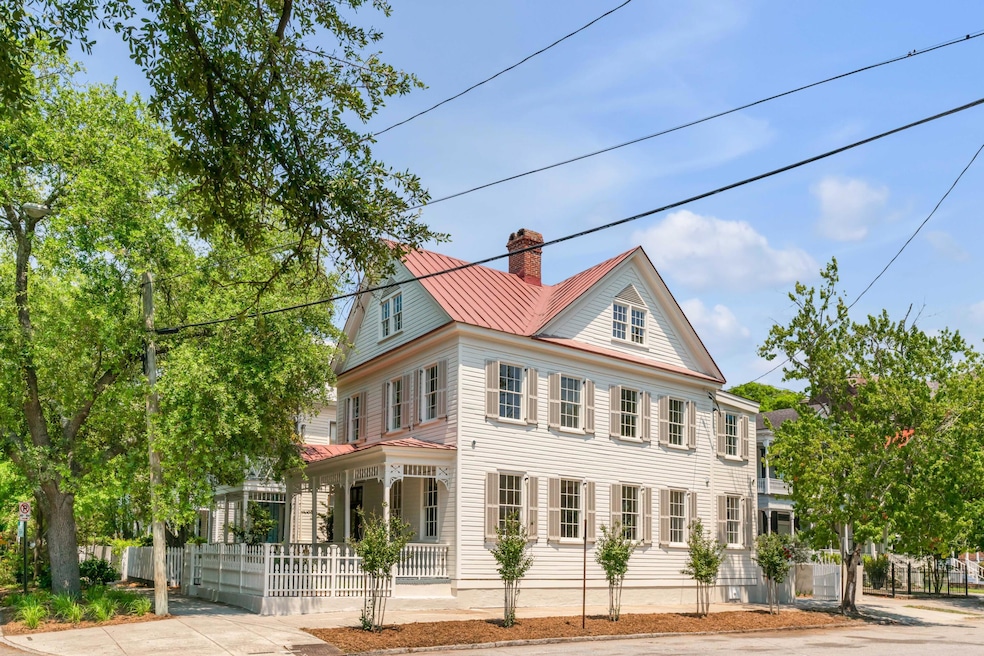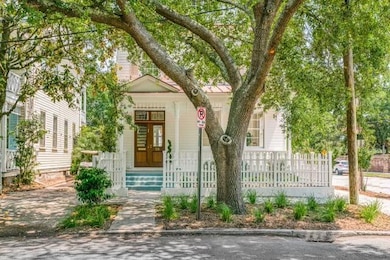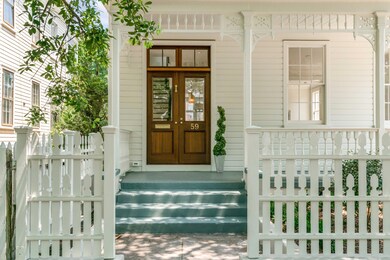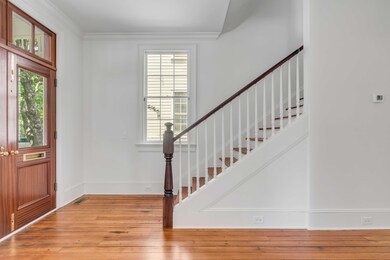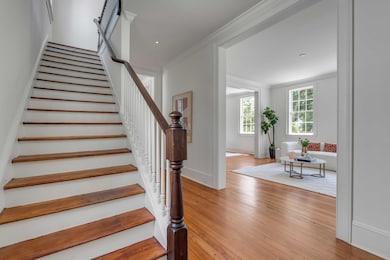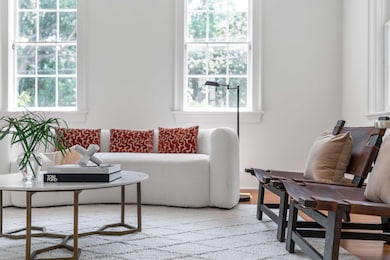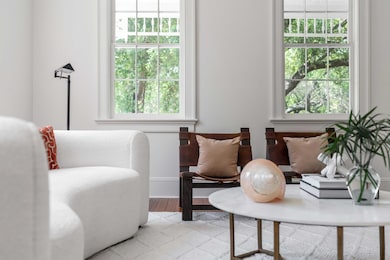
59 Chapel St Charleston, SC 29403
Mazyck-Wraggborough NeighborhoodHighlights
- Wood Flooring
- Separate Formal Living Room
- Formal Dining Room
- Victorian Architecture
- High Ceiling
- 1-minute walk to Chapel Street Fountain Park
About This Home
As of July 2022Charming, light filled, circa 1890 corner house. Restoration 2020-2022. Be the first to live in this pristine home after a masterful, down to the studs renovation.The property is located on one of Charleston's highest elevations. No flood insurance required. Abundant windows, heart pine floors, soaring ceilings, and an open floor plan define the space. The interior spaces include four bedrooms, three and a half baths, a living room, a dining room, a pantry, a mud room and and an eat-in kitchen. The thoughtful re-design of this cheery historic gem offers a sophisticated style that seamlessly blends the original architectural features with a modern design for comfortable living. Every room is directly connected to the lush outside environment and to the south facing Charleston garden.There are breathtaking views of: the grand circa 1811 Second Presbyterian Church; the circa 1859 New Tabernacle Baptist Church; and the delightful triangular shaped Chapel Street Pocket Park. Cascading water from the massive cast iron fountain in the center of the beautifully planted park can be heard from the front porch. Walk everywhere: two blocks to the restaurants and shops on King Street; two blocks to Calhoun Street and the Galliard Auditorium; two blocks to Meeting Street, the Dewberry Hotel and the Farmers Market. The design team for this Chapel Street renovation included Sebastian von Marschall, Architect, Sheila Wertimer, Landscape Designer, and Harrison Malpass, Restoration Contractor.
The renovation included new framing, a footprint expansion and entirely new wiring, plumbing, insulation, gutters, custom cabinetry, and HVAC as well as all new appliances, lighting fixtures, plumbing fixtures, and exterior working shutters. All of the interior trim work in the house is new and all of the surfaces on both the interior and exterior were restored and repainted. This home has it all: historic bones, entirely updated, chic design, high ground, parking, drenched with light and within walking distance to all the buzzy places worth going to in the historic district. A top notch team did all the tough work, all you need to do is unpack your suitcases and start enjoying life in heavenly Charleston.
Last Agent to Sell the Property
Maison Real Estate License #39679 Listed on: 05/22/2022
Home Details
Home Type
- Single Family
Est. Annual Taxes
- $9,606
Year Built
- Built in 1890
Lot Details
- 2,178 Sq Ft Lot
- Wood Fence
Parking
- Off-Street Parking
Home Design
- Victorian Architecture
- Metal Roof
- Wood Siding
Interior Spaces
- 3,019 Sq Ft Home
- 3-Story Property
- High Ceiling
- Entrance Foyer
- Separate Formal Living Room
- Formal Dining Room
- Wood Flooring
- Crawl Space
- Washer
Kitchen
- Eat-In Kitchen
- Dishwasher
- Kitchen Island
Bedrooms and Bathrooms
- 4 Bedrooms
- Walk-In Closet
Outdoor Features
- Front Porch
Schools
- Sanders Clyde Elementary School
- Simmons Pinckney Middle School
- Burke High School
Utilities
- Cooling Available
- Heating Available
Community Details
- Wraggborough Subdivision
Ownership History
Purchase Details
Home Financials for this Owner
Home Financials are based on the most recent Mortgage that was taken out on this home.Purchase Details
Home Financials for this Owner
Home Financials are based on the most recent Mortgage that was taken out on this home.Purchase Details
Purchase Details
Similar Homes in the area
Home Values in the Area
Average Home Value in this Area
Purchase History
| Date | Type | Sale Price | Title Company |
|---|---|---|---|
| Deed | $2,200,000 | -- | |
| Deed | $605,000 | None Available | |
| Deed | -- | -- | |
| Deed | -- | -- | |
| Deed Of Distribution | -- | -- |
Mortgage History
| Date | Status | Loan Amount | Loan Type |
|---|---|---|---|
| Open | $1,100,000 | Balloon | |
| Previous Owner | $605,000 | Credit Line Revolving |
Property History
| Date | Event | Price | Change | Sq Ft Price |
|---|---|---|---|---|
| 07/15/2022 07/15/22 | Sold | $2,200,000 | +1.1% | $729 / Sq Ft |
| 05/30/2022 05/30/22 | Pending | -- | -- | -- |
| 05/22/2022 05/22/22 | For Sale | $2,175,000 | +259.5% | $720 / Sq Ft |
| 09/04/2020 09/04/20 | Sold | $605,000 | 0.0% | $277 / Sq Ft |
| 08/05/2020 08/05/20 | Pending | -- | -- | -- |
| 05/07/2020 05/07/20 | For Sale | $605,000 | -- | $277 / Sq Ft |
Tax History Compared to Growth
Tax History
| Year | Tax Paid | Tax Assessment Tax Assessment Total Assessment is a certain percentage of the fair market value that is determined by local assessors to be the total taxable value of land and additions on the property. | Land | Improvement |
|---|---|---|---|---|
| 2024 | $10,822 | $86,000 | $0 | $0 |
| 2023 | $10,822 | $86,000 | $0 | $0 |
| 2022 | $2,741 | $22,200 | $0 | $0 |
| 2021 | $9,606 | $36,300 | $0 | $0 |
| 2020 | $2,411 | $17,760 | $0 | $0 |
| 2019 | $2,142 | $15,380 | $0 | $0 |
| 2017 | $2,069 | $15,880 | $0 | $0 |
| 2016 | $1,984 | $15,880 | $0 | $0 |
| 2015 | $2,049 | $15,880 | $0 | $0 |
| 2014 | $1,771 | $0 | $0 | $0 |
| 2011 | -- | $0 | $0 | $0 |
Agents Affiliated with this Home
-

Seller's Agent in 2022
Jennifer Davis
Maison Real Estate
(518) 576-0030
2 in this area
15 Total Sales
-
J
Buyer's Agent in 2022
Jeff Mccarragher
Carolina One Real Estate
(843) 834-7455
1 in this area
14 Total Sales
-
R
Seller's Agent in 2020
Renee Reinert
Carolina One Real Estate
(843) 478-7875
1 in this area
92 Total Sales
Map
Source: CHS Regional MLS
MLS Number: 22013336
APN: 459-13-01-067
- 11 America St
- 22 1/2 Mary St Unit A,B,C
- 79 Alexander St
- 21 America St
- 8 Hanover St
- 47 Drake St
- 487 King St Unit 201
- 58 America St
- 34 Amherst St
- 34 Amherst St Unit A And B
- 11 George St
- 377 King St Unit 206
- 377 King St Unit 101
- 2 Woolfe St Unit A & B
- 73 Anson St
- 517 King St Unit 13
- 517 King St Unit 1
- 286 Meeting St Unit C
- 354 King St Unit B
- 284 Meeting St Unit 203
