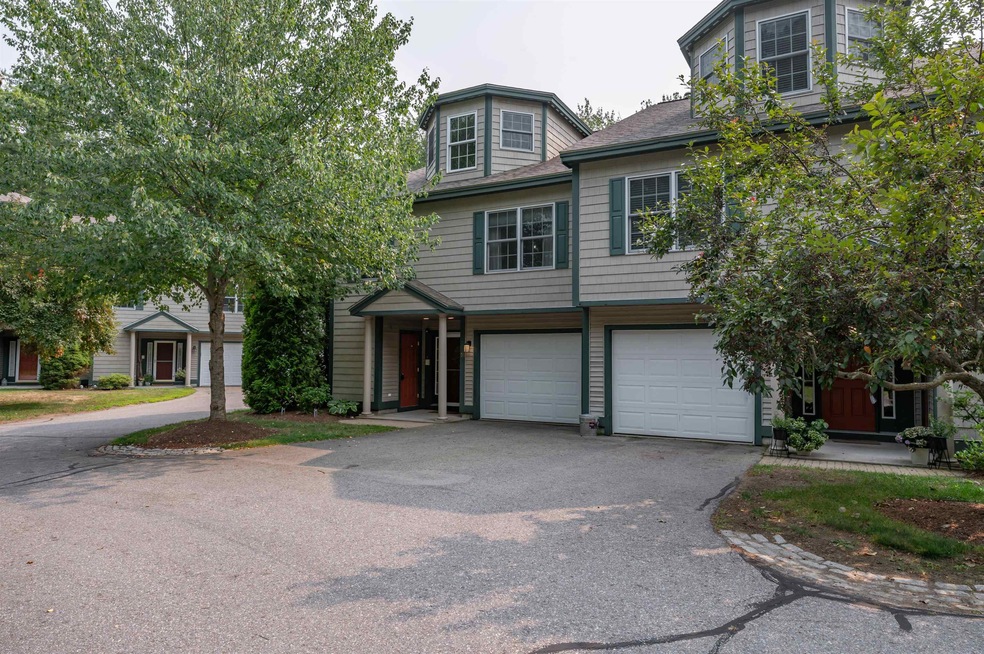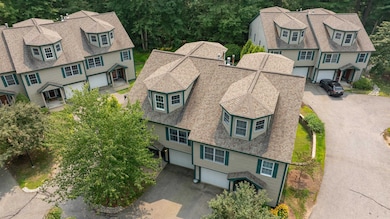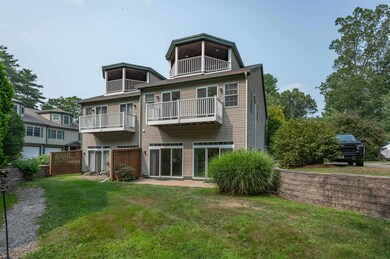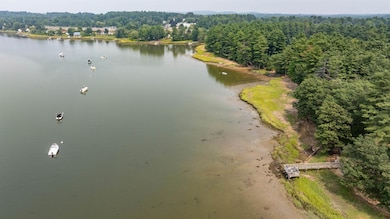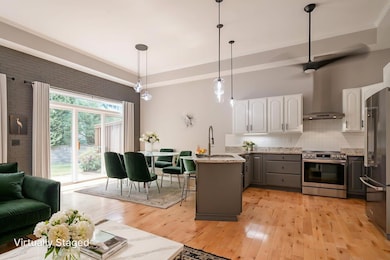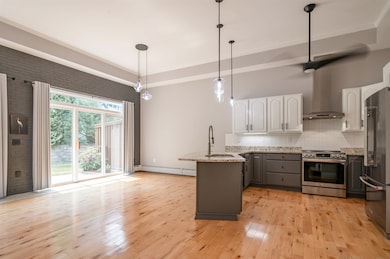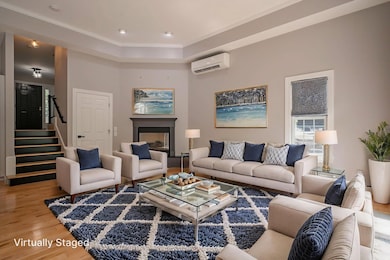59 Clearwater Dr Dover, NH 03820
Dover Point NeighborhoodEstimated payment $4,811/month
Highlights
- Water Views
- Stream or River on Lot
- Den
- Beach Access
- Wood Flooring
- Natural Light
About This Home
Wake up to water views and end your day with sunsets over the Bellamy River in this beautifully updated townhouse at Bellamy River Village. Every detail of this home invites ease and elegance—from the tile floors that lead you through the open first level, to the updated kitchen with stainless steel appliances, a ceramic cook top multi-function range, walk-in pantry, and a tile backsplash that catches the light just right. The living room is anchored by a gas fireplace, laminate wood floors sprawled throughout, while double sliders open to a large patio. Upstairs, the primary suite is a retreat of its own with a walk-in closet, remote-control blinds, and a spa-like bathroom featuring a soaking tub, shower, double vanity, and heated bidet seats which can also be found in two other bathrooms! Two additional bedrooms, a guest bath with a fog resistant, light-up mirror, and a full laundry room offer space to spread out. The top floor adds something rare—a tucked-away den with a gas fireplace, half bath, and a covered deck perched above the trees with long river views. Set at the end of a cul-de-sac, this waterfront community offers a shared dock, kayak and canoe racks, a recently resurfaced tennis court, and the option to apply for a boat slip or mooring. Whether you're working from the top floor office, dining with river breezes, or launching your kayak before breakfast, this home makes every day feel just a little more like vacation.
Listing Agent
Keller Williams Gateway Realty License #072965 Listed on: 08/11/2025

Townhouse Details
Home Type
- Townhome
Est. Annual Taxes
- $12,245
Year Built
- Built in 1999
Parking
- 1 Car Garage
Home Design
- Wood Frame Construction
Interior Spaces
- 2,454 Sq Ft Home
- Property has 3 Levels
- Ceiling Fan
- Natural Light
- Window Treatments
- Combination Dining and Living Room
- Den
- Water Views
- Intercom
Kitchen
- Range Hood
- Microwave
- Dishwasher
Flooring
- Wood
- Carpet
- Laminate
- Tile
Bedrooms and Bathrooms
- 3 Bedrooms
- En-Suite Bathroom
Laundry
- Dryer
- Washer
Outdoor Features
- Beach Access
- Shared Private Water Access
- Deep Water Access
- Stream or River on Lot
- Patio
Schools
- Garrison Elementary School
- Dover Middle School
- Dover High School
Utilities
- Mini Split Air Conditioners
- Baseboard Heating
- Hot Water Heating System
- The river is a source of water for the property
Community Details
- Bellamy River Village Condos
Map
Home Values in the Area
Average Home Value in this Area
Tax History
| Year | Tax Paid | Tax Assessment Tax Assessment Total Assessment is a certain percentage of the fair market value that is determined by local assessors to be the total taxable value of land and additions on the property. | Land | Improvement |
|---|---|---|---|---|
| 2024 | $12,245 | $673,900 | $160,000 | $513,900 |
| 2023 | $11,493 | $614,600 | $160,000 | $454,600 |
| 2022 | $10,997 | $554,300 | $140,000 | $414,300 |
| 2021 | $9,787 | $451,000 | $98,000 | $353,000 |
| 2020 | $9,510 | $382,700 | $90,000 | $292,700 |
| 2019 | $9,618 | $381,800 | $95,000 | $286,800 |
| 2018 | $9,263 | $371,700 | $84,000 | $287,700 |
| 2017 | $9,168 | $354,400 | $75,000 | $279,400 |
| 2016 | $8,355 | $317,800 | $55,000 | $262,800 |
| 2015 | $7,360 | $276,600 | $24,000 | $252,600 |
| 2014 | $7,194 | $276,600 | $24,000 | $252,600 |
| 2011 | $6,760 | $269,100 | $31,000 | $238,100 |
Property History
| Date | Event | Price | List to Sale | Price per Sq Ft | Prior Sale |
|---|---|---|---|---|---|
| 10/31/2025 10/31/25 | Pending | -- | -- | -- | |
| 10/15/2025 10/15/25 | Price Changed | $720,000 | -2.7% | $293 / Sq Ft | |
| 09/18/2025 09/18/25 | Price Changed | $740,000 | -2.6% | $302 / Sq Ft | |
| 09/02/2025 09/02/25 | Price Changed | $760,000 | -5.0% | $310 / Sq Ft | |
| 08/11/2025 08/11/25 | For Sale | $800,000 | +27.8% | $326 / Sq Ft | |
| 12/13/2021 12/13/21 | Sold | $626,000 | +1.8% | $255 / Sq Ft | View Prior Sale |
| 10/31/2021 10/31/21 | Pending | -- | -- | -- | |
| 10/25/2021 10/25/21 | Price Changed | $614,900 | -2.4% | $251 / Sq Ft | |
| 10/12/2021 10/12/21 | For Sale | $629,900 | +68.0% | $257 / Sq Ft | |
| 08/19/2016 08/19/16 | Sold | $375,000 | -3.8% | $159 / Sq Ft | View Prior Sale |
| 07/22/2016 07/22/16 | Pending | -- | -- | -- | |
| 05/14/2016 05/14/16 | For Sale | $389,900 | -- | $165 / Sq Ft |
Purchase History
| Date | Type | Sale Price | Title Company |
|---|---|---|---|
| Warranty Deed | $626,000 | None Available | |
| Deed | -- | -- | |
| Deed | $335,000 | -- |
Mortgage History
| Date | Status | Loan Amount | Loan Type |
|---|---|---|---|
| Open | $594,700 | Purchase Money Mortgage | |
| Previous Owner | $165,000 | No Value Available | |
| Previous Owner | -- | No Value Available | |
| Previous Owner | $291,000 | Stand Alone Refi Refinance Of Original Loan | |
| Previous Owner | $333,700 | Purchase Money Mortgage |
Source: PrimeMLS
MLS Number: 5055912
APN: DOVR-000050-000000-010000L
- Slip B18 Little Bay
- 354 Dover Point Rd
- 348 Dover Point Rd
- 0 Cote Dr
- 245 Piscataqua Rd
- 30 Cedar Point Rd
- 27 Wentworth Terrace
- 33 Little Bay Dr
- 18 Little Bay Dr
- SLIP 15 Little Bay Marina
- 25 Shore Ln
- 4 Shore Ln
- 71 Shipwright Way
- 25 Fosters Dr
- 708 River Rd Unit 3
- 708 River Rd Unit 2
- 82 Shipwright Way
- 10 Shipwright Way
- 263 Durham Point Rd
- 18 Governor Hill Rd
