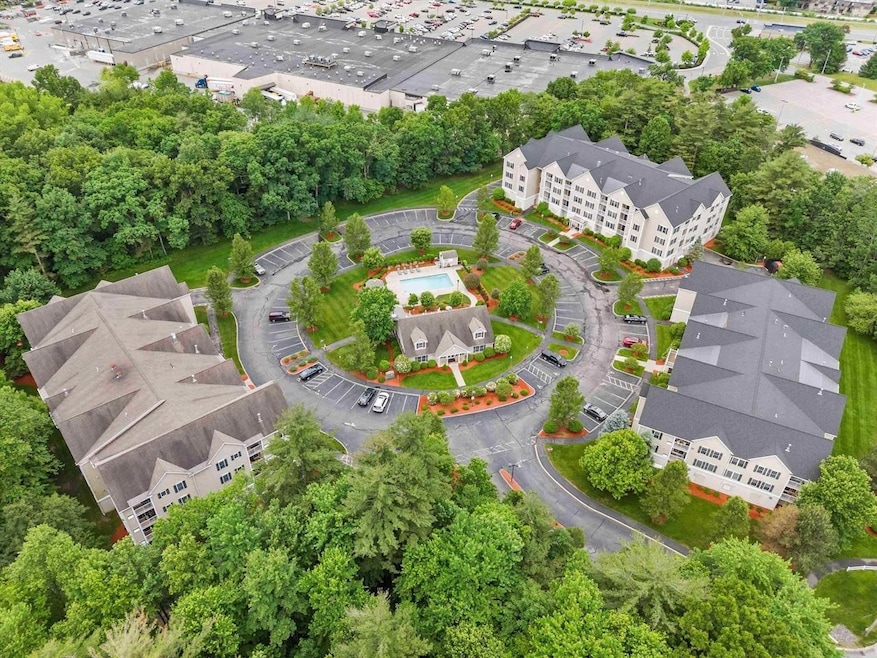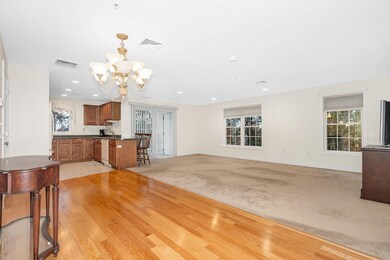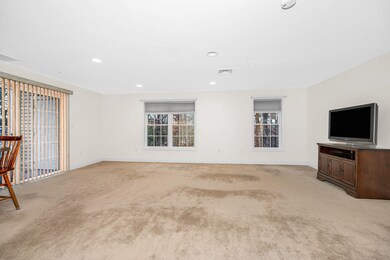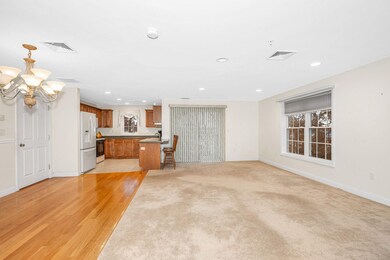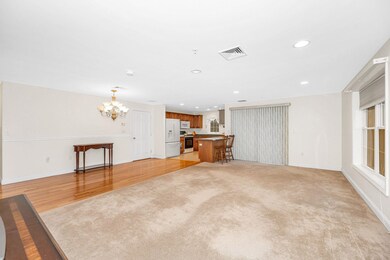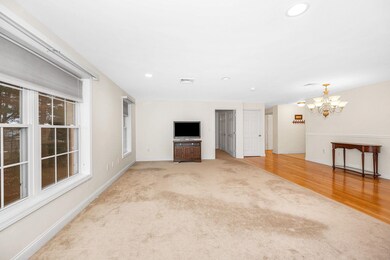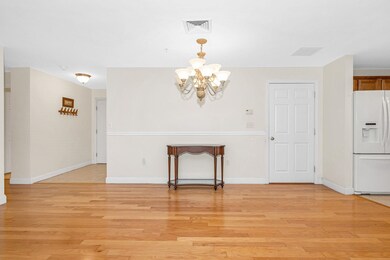Kensington Place 59 Cluff Rd Unit 41 Salem, NH 03079
Millville NeighborhoodEstimated payment $2,872/month
Highlights
- Wood Flooring
- Forced Air Heating and Cooling System
- Garden Home
- Landscaped
About This Home
Welcome to the highly sought after Kensington Place located in Building 2! This spacious corner unit offers 1,237 square feet of comfortable single level living with a fantastic open concept layout. The fully applianced kitchen features hardwood flooring, abundant cabinetry, and a seamless flow into the bright and inviting living room. This unit includes two generous sized bedrooms. The primary suite offers a walk in closet and a private 3⁄4 bath, while the second bedroom features a large closet with convenient access to a full bathroom. Step outside to your own private covered deck perfect for relaxing or enjoying warm summer evenings. Kensington Place provides a full range of exceptional amenities, including elevators, plenty of parking, clubhouse, fitness center, full kitchen, fireplace, event space, in-ground pool, and a patio area with grills for summer gatherings. Ideally located near Salem, NH, Tuscan Village, and The Mall at Rockingham Park, and within walking distance to local shopping. Commuters will also appreciate the easy access to major highways.
Property Details
Home Type
- Condominium
Est. Annual Taxes
- $5,743
Year Built
- Built in 2005
Lot Details
- Landscaped
Parking
- Paved Parking
Home Design
- Garden Home
- Concrete Foundation
Interior Spaces
- Property has 1 Level
Kitchen
- Gas Range
- Microwave
- Dishwasher
Flooring
- Wood
- Carpet
Bedrooms and Bathrooms
- 2 Bedrooms
Utilities
- Forced Air Heating and Cooling System
- Cable TV Available
Listing and Financial Details
- Legal Lot and Block 41 / 719
- Assessor Parcel Number 118
Community Details
Overview
- Kennsington Place Condos
Recreation
- Snow Removal
Map
About Kensington Place
Home Values in the Area
Average Home Value in this Area
Tax History
| Year | Tax Paid | Tax Assessment Tax Assessment Total Assessment is a certain percentage of the fair market value that is determined by local assessors to be the total taxable value of land and additions on the property. | Land | Improvement |
|---|---|---|---|---|
| 2024 | $5,743 | $326,300 | $0 | $326,300 |
| 2023 | $5,534 | $326,300 | $0 | $326,300 |
| 2022 | $5,237 | $326,300 | $0 | $326,300 |
| 2021 | $5,214 | $326,300 | $0 | $326,300 |
| 2020 | $4,928 | $223,800 | $0 | $223,800 |
| 2019 | $4,919 | $223,800 | $0 | $223,800 |
| 2018 | $4,836 | $223,800 | $0 | $223,800 |
| 2017 | $4,664 | $223,800 | $0 | $223,800 |
| 2016 | $4,572 | $223,800 | $0 | $223,800 |
| 2015 | $4,513 | $211,000 | $0 | $211,000 |
| 2014 | $4,387 | $211,000 | $0 | $211,000 |
| 2013 | $4,317 | $211,000 | $0 | $211,000 |
Property History
| Date | Event | Price | List to Sale | Price per Sq Ft |
|---|---|---|---|---|
| 11/13/2025 11/13/25 | For Sale | $455,000 | -- | $368 / Sq Ft |
Purchase History
| Date | Type | Sale Price | Title Company |
|---|---|---|---|
| Deed | $245,000 | -- |
Source: PrimeMLS
MLS Number: 5069553
APN: SLEM-000118-000719-000041
- 59 Cluff Rd Unit 16
- 11 Tiffany Rd Unit 1
- 7 Tiffany Rd Unit 3
- 12 Braemoor Woods Rd Unit 206
- 10 Braemoor Woods Rd Unit 202
- 35 Linwood Ave
- 4 Brook Rd Unit 409
- 4 Mulberry Rd
- 30 Hagop Rd
- 40 Hagop Rd
- 7 Lancelot Ct Unit 4
- 15 Linwood Ave
- 17 Meredith Rd
- 3 Garrison Rd
- 25 Dogwood Rd
- 8 Senter St
- 21 Garrison Rd
- 11 Maclarnon Rd
- 3 Friendship Dr
- 35 Fraser Dr
- 10 Braemoor Woods Rd Unit 404
- 10 Tiffany Rd Unit 6
- 103 Cluff Crossing Rd
- 113 Cluff Crossing Rd Unit 11
- 18 Artisan Dr Unit 205
- 18 Artisan Dr Unit 219
- 18 Artisan Dr Unit 402
- 22 Via Toscana
- 15 Artisan Dr
- 4 Tuscan Blvd
- 205 N Main St
- 14 Eagle Dr Unit 14
- 31 Bridge St
- 1-3 Morningside Ct
- 41-45 Main St
- 16 Oak Ridge Ave
- 152 Porcupine Cir
- 4f Therese Rd Unit 4F Therese Rd Salem NH
- 10 Washington St
- 11 Washington St
