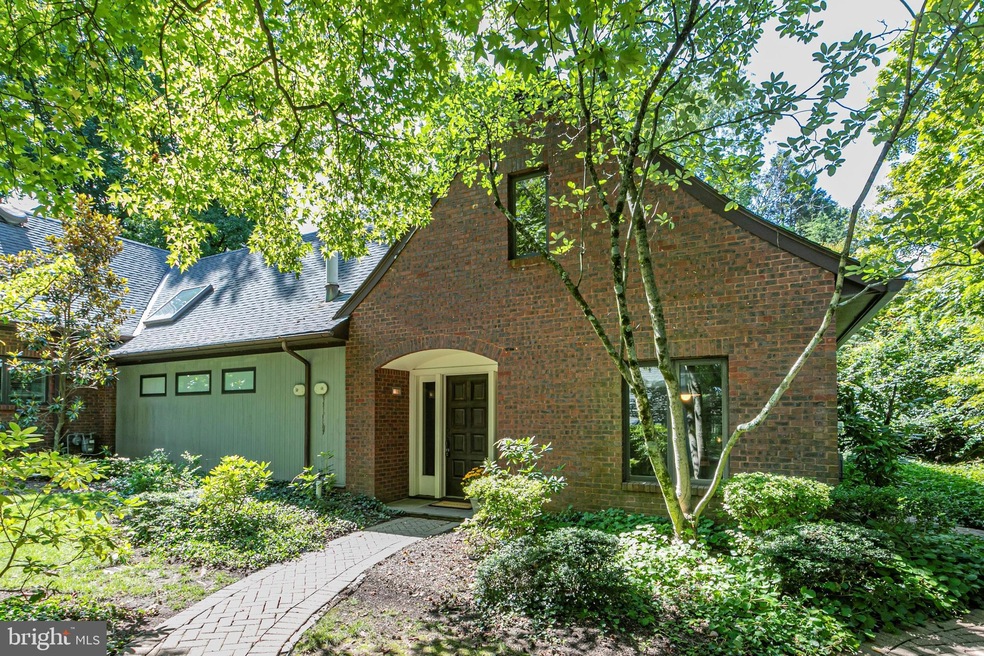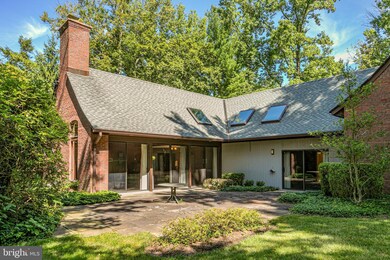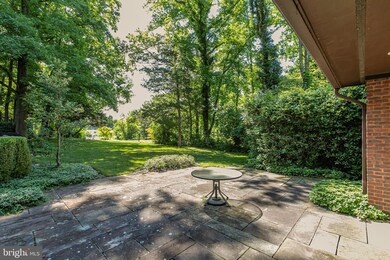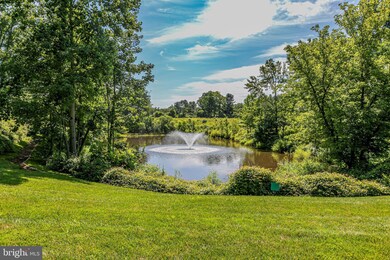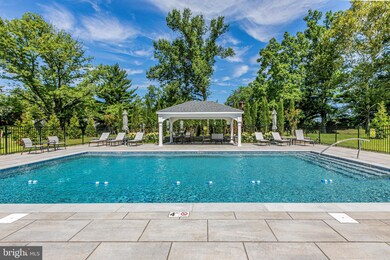
59 Constitution Hill W Unit 59 Princeton, NJ 08540
Highlights
- Panoramic View
- Open Floorplan
- Contemporary Architecture
- Johnson Park School Rated A+
- Clubhouse
- Partially Wooded Lot
About This Home
As of February 2024Smart updates brighten and beautify nearly every inch of this Constitution Hill home, but opportunities still exist to showcase your personal style! It all begins with new wood-grain laminate flowing through the foyer to meet hardwood spanning the cathedral great room. This jaw-dropping space really shows off the sun-dappled location, complete with a blooming rhododendron-lined walkway and large stone patio with a view of the pond. Such a scenic vista paired with shady privacy is a rare combination in this highly favored enclave with sidewalk access to downtown. New oversized tile also lays the foundation for the modern eat-in kitchen of your dreams, already equipped with hidden Miele laundry appliances. Brand new carpeting and fresh paint have perked up the main suite, a spacious retreat offering an organized walk-in closet and a secondary closet with a safe to accommodate all your personal belongings, as well as an oversized shower within the bathroom completely tiled in natural stone. More fresh bright paint and brand new carpeting unify the upper level, where a hall bath and loads of storage serve a large bedroom and an open office/family room looking out over the gas fireplace below. Don’t miss the garage! It has even more valuable storage, both in the walk-up loft and along easy-reach wall shelving, plus enough power in place for EV charging. With a hardwired Vector security system and a top-notch grounds crew, this home is truly “lock and leave” for worry-free travel, and if you plan to stay put this summer, be sure to take advantage of the refurbished community pool!
Last Agent to Sell the Property
Callaway Henderson Sotheby's Int'l-Princeton License #8644010 Listed on: 01/16/2024

Townhouse Details
Home Type
- Townhome
Est. Annual Taxes
- $16,073
Year Built
- Built in 1980 | Remodeled in 2023
Lot Details
- Open Space
- Backs To Open Common Area
- Cul-De-Sac
- Landscaped
- Extensive Hardscape
- No Through Street
- Sprinkler System
- Partially Wooded Lot
- Backs to Trees or Woods
- Property is in excellent condition
HOA Fees
- $1,752 Monthly HOA Fees
Parking
- 2 Car Detached Garage
- 2 Driveway Spaces
- Parking Storage or Cabinetry
- Front Facing Garage
- Garage Door Opener
- Off-Street Parking
Property Views
- Pond
- Panoramic
- Garden
Home Design
- Semi-Detached or Twin Home
- Contemporary Architecture
- Brick Exterior Construction
- Slab Foundation
- Shingle Roof
- Wood Siding
Interior Spaces
- Property has 1.5 Levels
- Open Floorplan
- Cathedral Ceiling
- Ceiling Fan
- Skylights
- Recessed Lighting
- Gas Fireplace
- Window Treatments
- Sliding Windows
- Casement Windows
- Sliding Doors
- Six Panel Doors
- Entrance Foyer
- Family Room
- Combination Dining and Living Room
- Home Security System
Kitchen
- Breakfast Room
- Eat-In Kitchen
- Electric Oven or Range
- Built-In Microwave
- Dishwasher
- Stainless Steel Appliances
Flooring
- Wood
- Carpet
- Ceramic Tile
- Luxury Vinyl Tile
Bedrooms and Bathrooms
- En-Suite Primary Bedroom
- En-Suite Bathroom
- Walk-In Closet
- Bathtub with Shower
- Walk-in Shower
Laundry
- Laundry Room
- Laundry on main level
- Front Loading Dryer
- Front Loading Washer
Outdoor Features
- Terrace
- Exterior Lighting
Schools
- Johnson Park Elementary School
- Prin. Midd Middle School
- Princeton High School
Utilities
- Forced Air Heating and Cooling System
- Programmable Thermostat
- Underground Utilities
- Natural Gas Water Heater
Listing and Financial Details
- Assessor Parcel Number 14-08501-00001 59
Community Details
Overview
- Association fees include common area maintenance, exterior building maintenance, lawn maintenance, management, pool(s), snow removal, trash
- Constitution Hill Poa Inc. HOA
- Constitution Hill Subdivision, Model C Floorplan
- Property Manager
Recreation
- Tennis Courts
- Community Pool
- Jogging Path
Pet Policy
- Pets allowed on a case-by-case basis
Additional Features
- Clubhouse
- Fire and Smoke Detector
Ownership History
Purchase Details
Home Financials for this Owner
Home Financials are based on the most recent Mortgage that was taken out on this home.Purchase Details
Home Financials for this Owner
Home Financials are based on the most recent Mortgage that was taken out on this home.Purchase Details
Similar Homes in Princeton, NJ
Home Values in the Area
Average Home Value in this Area
Purchase History
| Date | Type | Sale Price | Title Company |
|---|---|---|---|
| Deed | $835,000 | Old Republic Title | |
| Deed | $647,500 | Empire Title & Abstract Ag | |
| Interfamily Deed Transfer | $770,000 | None Available |
Property History
| Date | Event | Price | Change | Sq Ft Price |
|---|---|---|---|---|
| 02/15/2024 02/15/24 | Sold | $835,000 | +4.4% | -- |
| 01/16/2024 01/16/24 | Pending | -- | -- | -- |
| 01/16/2024 01/16/24 | For Sale | $800,000 | +23.6% | -- |
| 09/16/2013 09/16/13 | Sold | $647,500 | -4.6% | $278 / Sq Ft |
| 08/29/2013 08/29/13 | Pending | -- | -- | -- |
| 05/07/2013 05/07/13 | For Sale | $679,000 | -- | $292 / Sq Ft |
Tax History Compared to Growth
Tax History
| Year | Tax Paid | Tax Assessment Tax Assessment Total Assessment is a certain percentage of the fair market value that is determined by local assessors to be the total taxable value of land and additions on the property. | Land | Improvement |
|---|---|---|---|---|
| 2024 | $16,615 | $660,900 | $400,000 | $260,900 |
| 2023 | $16,615 | $660,900 | $400,000 | $260,900 |
| 2022 | $16,073 | $660,900 | $400,000 | $260,900 |
| 2021 | $16,119 | $660,900 | $400,000 | $260,900 |
| 2020 | $17,809 | $735,900 | $475,000 | $260,900 |
| 2019 | $17,456 | $735,900 | $475,000 | $260,900 |
| 2018 | $17,161 | $735,900 | $475,000 | $260,900 |
| 2017 | $16,926 | $735,900 | $475,000 | $260,900 |
| 2016 | $16,661 | $735,900 | $475,000 | $260,900 |
| 2015 | $16,278 | $735,900 | $475,000 | $260,900 |
| 2014 | $16,079 | $735,900 | $475,000 | $260,900 |
Agents Affiliated with this Home
-

Seller's Agent in 2024
Madolyn Greve
Callaway Henderson Sotheby's Int'l-Princeton
(609) 462-2505
8 in this area
25 Total Sales
-

Buyer's Agent in 2024
Deborah Lane
Callaway Henderson Sotheby's Int'l-Princeton
(609) 306-3442
7 in this area
47 Total Sales
-

Seller's Agent in 2013
Cheryl Goldman
Callaway Henderson Sotheby's Int'l-Princeton
(609) 439-9072
6 in this area
14 Total Sales
Map
Source: Bright MLS
MLS Number: NJME2038406
APN: 14-08501-0000-00001-59
