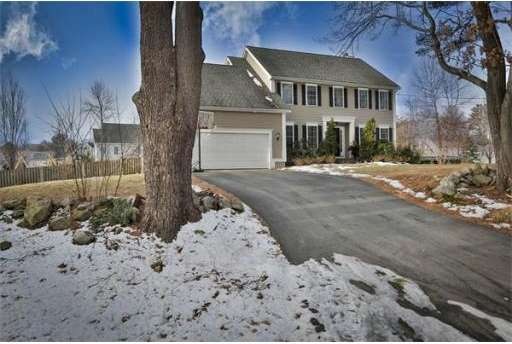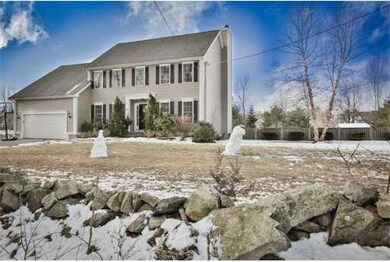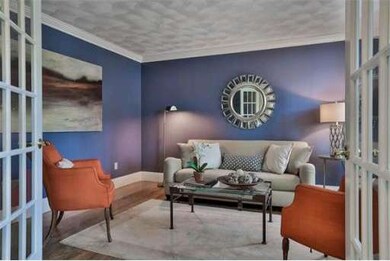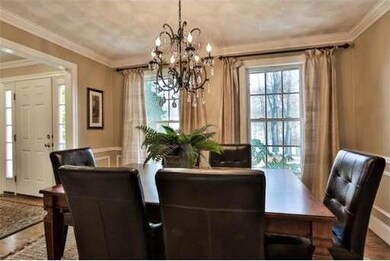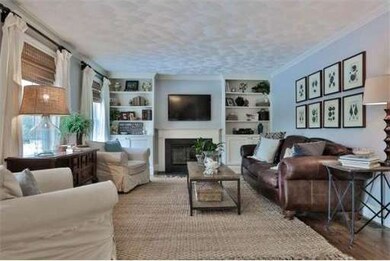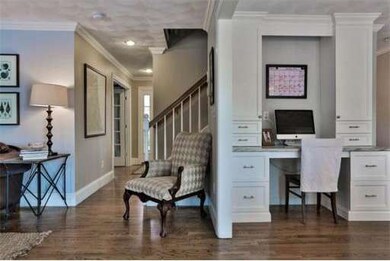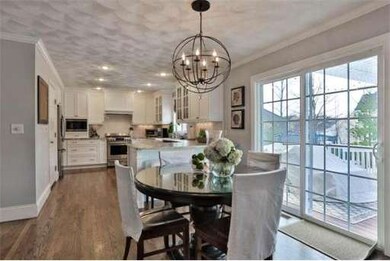
59 Curzon Mill Rd Newburyport, MA 01950
About This Home
As of July 2018Stop Looking!! This 4 bedroom 2.5 bath Colonial in desirable Cherry Hill has it all: Completely remodeled kitchen with stainless appliances, granite counters, wine fridge, lovely farmhouse sink, breakfast bar, and office nook. Open floor plan, gas fireplace, hardwood floors, lovely built ins, large deck, fenced-in half acre yard. Spacious Master Suite with walk in closet. Short distance to Maudslay State Park and easy access to Rte 95 and 495. Welcome Home!
Last Agent to Sell the Property
Gibson Sotheby's International Realty Listed on: 02/01/2014

Home Details
Home Type
Single Family
Est. Annual Taxes
$11,349
Year Built
2001
Lot Details
0
Listing Details
- Lot Description: Fenced/Enclosed
- Special Features: None
- Property Sub Type: Detached
- Year Built: 2001
Interior Features
- Has Basement: Yes
- Fireplaces: 1
- Number of Rooms: 8
- Amenities: Public Transportation, Shopping, Tennis Court, Park, Walk/Jog Trails, Golf Course, Medical Facility, Laundromat, Highway Access
- Electric: 220 Volts
- Energy: Insulated Windows, Insulated Doors, Prog. Thermostat
- Flooring: Tile, Wall to Wall Carpet, Hardwood
- Interior Amenities: Cable Available
- Basement: Full, Partially Finished, Bulkhead
- Bedroom 2: Second Floor, 10X13
- Bedroom 3: Second Floor, 10X14
- Bedroom 4: Second Floor, 13X15
- Bathroom #1: Second Floor, 10X9
- Bathroom #2: Second Floor, 17X12
- Bathroom #3: First Floor
- Kitchen: First Floor, 24X25
- Laundry Room: Second Floor, 6X6
- Living Room: First Floor, 12X13
- Master Bedroom: Second Floor, 12X17
- Master Bedroom Description: Closet - Walk-in, Flooring - Wall to Wall Carpet
- Dining Room: First Floor, 10X12
- Family Room: First Floor, 13X19
Exterior Features
- Construction: Frame
- Exterior: Vinyl
- Exterior Features: Deck, Fenced Yard, Sprinkler System, Invisible Fence
- Foundation: Poured Concrete
Garage/Parking
- Garage Parking: Attached
- Garage Spaces: 2
- Parking: Off-Street, Paved Driveway
- Parking Spaces: 4
Utilities
- Cooling Zones: 1
- Heat Zones: 2
- Hot Water: Natural Gas
- Utility Connections: for Gas Range, for Gas Oven
Ownership History
Purchase Details
Home Financials for this Owner
Home Financials are based on the most recent Mortgage that was taken out on this home.Purchase Details
Home Financials for this Owner
Home Financials are based on the most recent Mortgage that was taken out on this home.Purchase Details
Purchase Details
Purchase Details
Similar Homes in the area
Home Values in the Area
Average Home Value in this Area
Purchase History
| Date | Type | Sale Price | Title Company |
|---|---|---|---|
| Not Resolvable | $760,000 | -- | |
| Not Resolvable | $680,000 | -- | |
| Deed | $635,000 | -- | |
| Deed | -- | -- | |
| Deed | $489,205 | -- |
Mortgage History
| Date | Status | Loan Amount | Loan Type |
|---|---|---|---|
| Open | $362,000 | Stand Alone Refi Refinance Of Original Loan | |
| Closed | $363,000 | Stand Alone Refi Refinance Of Original Loan | |
| Closed | $360,000 | New Conventional | |
| Previous Owner | $540,000 | Stand Alone Refi Refinance Of Original Loan | |
| Previous Owner | $544,000 | Purchase Money Mortgage | |
| Previous Owner | $392,500 | No Value Available | |
| Previous Owner | $416,000 | No Value Available |
Property History
| Date | Event | Price | Change | Sq Ft Price |
|---|---|---|---|---|
| 07/12/2018 07/12/18 | Sold | $760,000 | +1.3% | $265 / Sq Ft |
| 05/22/2018 05/22/18 | Pending | -- | -- | -- |
| 05/18/2018 05/18/18 | For Sale | $749,900 | +10.3% | $261 / Sq Ft |
| 03/11/2014 03/11/14 | Sold | $680,000 | 0.0% | $284 / Sq Ft |
| 02/27/2014 02/27/14 | Pending | -- | -- | -- |
| 02/11/2014 02/11/14 | Off Market | $680,000 | -- | -- |
| 02/01/2014 02/01/14 | For Sale | $689,900 | -- | $288 / Sq Ft |
Tax History Compared to Growth
Tax History
| Year | Tax Paid | Tax Assessment Tax Assessment Total Assessment is a certain percentage of the fair market value that is determined by local assessors to be the total taxable value of land and additions on the property. | Land | Improvement |
|---|---|---|---|---|
| 2025 | $11,349 | $1,184,700 | $499,000 | $685,700 |
| 2024 | $11,027 | $1,106,000 | $453,600 | $652,400 |
| 2023 | $10,079 | $938,500 | $394,500 | $544,000 |
| 2022 | $9,990 | $831,800 | $328,700 | $503,100 |
| 2021 | $9,787 | $774,300 | $299,000 | $475,300 |
| 2020 | $9,675 | $753,500 | $299,000 | $454,500 |
| 2019 | $9,647 | $737,500 | $299,000 | $438,500 |
| 2018 | $9,126 | $688,200 | $284,800 | $403,400 |
| 2017 | $9,170 | $681,800 | $271,400 | $410,400 |
| 2016 | $8,475 | $632,900 | $258,400 | $374,500 |
| 2015 | $8,443 | $632,900 | $258,400 | $374,500 |
Agents Affiliated with this Home
-

Seller's Agent in 2018
Linda Gillard McCamic
Realty One Group Nest
(978) 590-4004
15 in this area
53 Total Sales
-
B
Buyer's Agent in 2018
Bentley's Team
RE/MAX
-

Seller's Agent in 2014
Eileen Gagnon
Gibson Sotheby's International Realty
(978) 270-6843
24 in this area
61 Total Sales
Map
Source: MLS Property Information Network (MLS PIN)
MLS Number: 71628912
APN: NEWP-000107-000001-000059
- 33 Pine Hill Rd
- 13 Laurel Rd
- 61 Storey Ave Unit 19
- 234 Low St Unit 16
- 6 Boyd Dr
- 12 Coombs Cir
- 10 Menut Cir
- 21 Bourbeau Terrace
- 202 Low St Unit 202
- 12 Spofford St
- 17 Cutting Dr
- 570 Merrimac St
- 10 Bowlen Ave
- 14 Norman Ave
- 3 Norman Ave
- 347 High St
- 26 Beacon St
- 525 Main St Unit 1
- 16 Wildwood Dr
- 5 Maudsley View Ln
