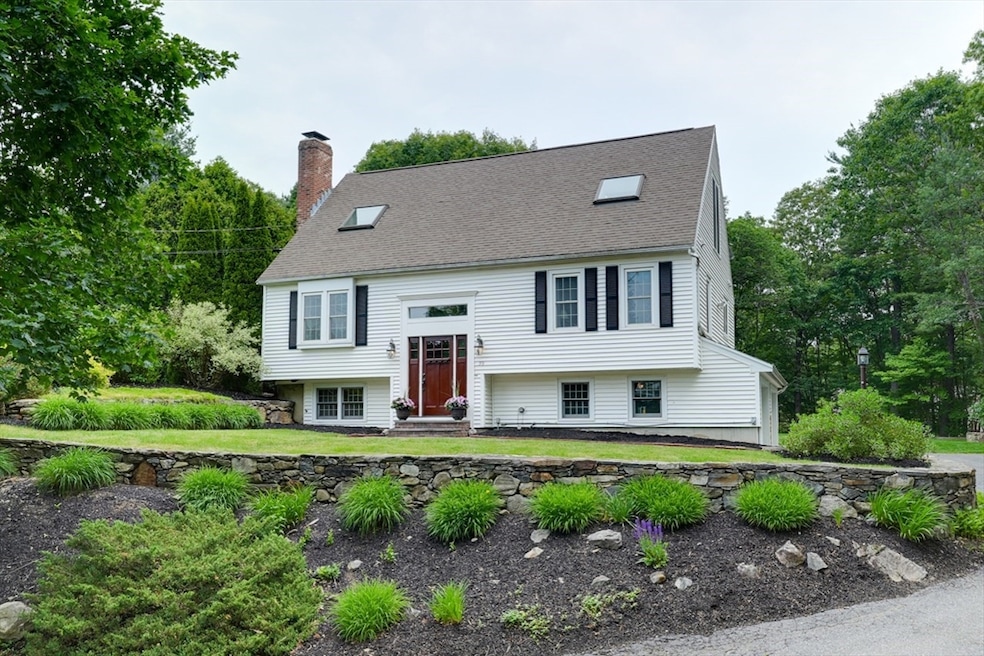
59 Davis St Northborough, MA 01532
Estimated payment $5,372/month
Highlights
- Above Ground Pool
- 1.28 Acre Lot
- Cape Cod Architecture
- Lincoln Street Elementary School Rated A-
- Open Floorplan
- Landscaped Professionally
About This Home
Welcome to your hilltop paradise, a beautiful 1.2+ acre property featuring manicured lawns, mature plantings, & decorative stone walls! This spacious raised Cape offers three levels of well-designed living space, including 4 bedrooms and 3 full bathrooms. Thoughtful renovations by the current owners have transformed this home, highlights include: stunning sunken family room w/dry bar and gas(propane)stove, primary suite w/ ensuite bath, spa like 2nd bathroom featuring double vanity & large walk-in shower, a convenient 2nd floor laundry, & a versatile LL office w/ exterior entrance — perfect for working from home. Main floor features a vaulted-ceiling living room w/fireplace, open to formal dining area & updated kitchen w/center island -all with gleaming hardwood floors. Main level guest bedroom & full bath - perfect setup for visitors or in-laws. Enjoy summers & spectacular sunsets on your deck, pool, great backyard, & Reeds Ferry shed! Close to Wegmans, shopping, commuter rail,& RT9!
Home Details
Home Type
- Single Family
Est. Annual Taxes
- $11,969
Year Built
- Built in 1996
Lot Details
- 1.28 Acre Lot
- Property fronts an easement
- Stone Wall
- Landscaped Professionally
- Sloped Lot
- Wooded Lot
- Property is zoned RC
Parking
- 2 Car Attached Garage
- Garage Door Opener
- Driveway
- Open Parking
- Off-Street Parking
Home Design
- Cape Cod Architecture
- Contemporary Architecture
- Frame Construction
- Shingle Roof
- Concrete Perimeter Foundation
Interior Spaces
- Open Floorplan
- Crown Molding
- Vaulted Ceiling
- Ceiling Fan
- Skylights
- Recessed Lighting
- Decorative Lighting
- Pocket Doors
- Sliding Doors
- Living Room with Fireplace
- 2 Fireplaces
- Home Office
- Play Room
- Finished Basement
- Basement Fills Entire Space Under The House
Kitchen
- Stove
- Range
- Microwave
- Plumbed For Ice Maker
- Dishwasher
- Wine Cooler
- Kitchen Island
- Solid Surface Countertops
- Trash Compactor
Flooring
- Wood
- Wall to Wall Carpet
- Laminate
- Ceramic Tile
Bedrooms and Bathrooms
- 4 Bedrooms
- Primary bedroom located on second floor
- Walk-In Closet
- 3 Full Bathrooms
- Double Vanity
- Soaking Tub
- Bathtub with Shower
- Separate Shower
Laundry
- Laundry on upper level
- Dryer
- Washer
Pool
- Above Ground Pool
- Outdoor Shower
Outdoor Features
- Deck
- Patio
- Outdoor Storage
- Rain Gutters
Location
- Property is near schools
Schools
- Lincoln Elementary School
- Melican Middle School
- Algonquin Reg High School
Utilities
- Central Air
- 2 Cooling Zones
- 5 Heating Zones
- Heating System Uses Oil
- Heating System Uses Propane
- Baseboard Heating
- Electric Baseboard Heater
- Generator Hookup
- Power Generator
- Water Treatment System
- Private Water Source
- Water Heater
- Private Sewer
- Internet Available
Community Details
- No Home Owners Association
- Shops
Listing and Financial Details
- Assessor Parcel Number M:0960 L:0038,1633560
Map
Home Values in the Area
Average Home Value in this Area
Tax History
| Year | Tax Paid | Tax Assessment Tax Assessment Total Assessment is a certain percentage of the fair market value that is determined by local assessors to be the total taxable value of land and additions on the property. | Land | Improvement |
|---|---|---|---|---|
| 2025 | $11,969 | $839,900 | $282,500 | $557,400 |
| 2024 | $11,243 | $787,300 | $233,100 | $554,200 |
| 2023 | $10,795 | $729,900 | $220,300 | $509,600 |
| 2022 | $10,140 | $614,900 | $209,900 | $405,000 |
| 2021 | $9,844 | $575,000 | $191,100 | $383,900 |
| 2020 | $10,088 | $584,800 | $191,100 | $393,700 |
| 2019 | $9,583 | $558,800 | $185,500 | $373,300 |
| 2018 | $9,032 | $519,400 | $174,800 | $344,600 |
| 2017 | $8,751 | $503,200 | $174,800 | $328,400 |
| 2016 | $8,580 | $499,700 | $171,400 | $328,300 |
| 2015 | $7,453 | $445,500 | $174,200 | $271,300 |
| 2014 | $6,863 | $413,700 | $174,200 | $239,500 |
Property History
| Date | Event | Price | Change | Sq Ft Price |
|---|---|---|---|---|
| 07/05/2025 07/05/25 | Pending | -- | -- | -- |
| 07/01/2025 07/01/25 | Price Changed | $799,000 | -9.7% | $245 / Sq Ft |
| 06/27/2025 06/27/25 | For Sale | $885,000 | -- | $271 / Sq Ft |
Purchase History
| Date | Type | Sale Price | Title Company |
|---|---|---|---|
| Deed | $215,000 | -- | |
| Deed | $480,000 | -- |
Mortgage History
| Date | Status | Loan Amount | Loan Type |
|---|---|---|---|
| Open | $280,000 | Stand Alone Refi Refinance Of Original Loan | |
| Closed | $308,000 | No Value Available | |
| Closed | $150,000 | No Value Available | |
| Closed | $200,000 | No Value Available | |
| Closed | $25,000 | No Value Available | |
| Closed | $213,900 | No Value Available | |
| Closed | $215,000 | No Value Available |
Similar Homes in Northborough, MA
Source: MLS Property Information Network (MLS PIN)
MLS Number: 73391878
APN: NBOR-000960-000000-000038
- 75 SW Cutoff Unit B
- 104 SW Cutoff
- 26 Pinehaven Dr
- 216 Davis St
- 69 Oak Ave
- 30 Hamilton Rd
- 25 Hamilton Rd
- 80 Crestwood Dr
- 32 Meadow Rd
- 9 Easy St
- 18 Hitching Post Ln Unit 18
- 22 Hitching Post Ln
- 223 South St
- 105 Lincoln St
- 12 Saddle Hill Dr
- 19 Sunset Dr
- 9 Saddle Hill Dr
- 17 Cold Harbor Dr
- 239 West St
- 329 Crawford St






