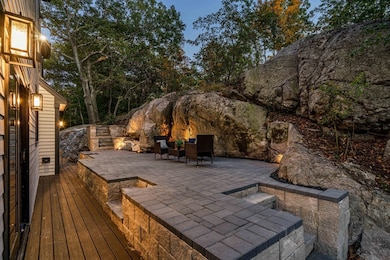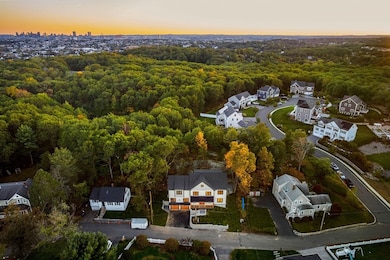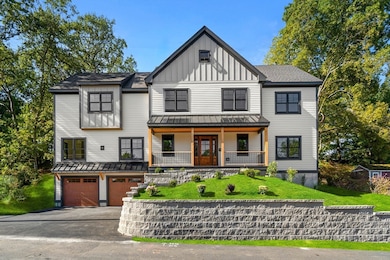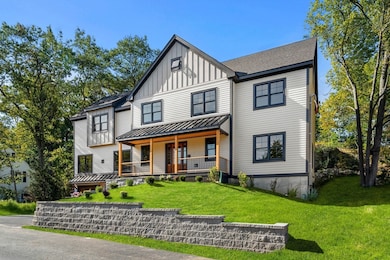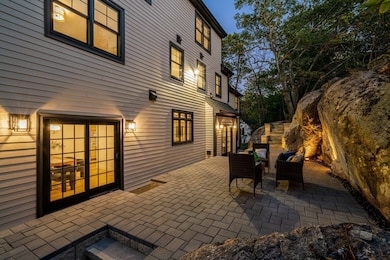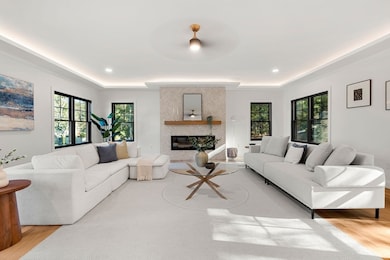59 Dexter Rd Melrose, MA 02176
Mount Hood NeighborhoodEstimated payment $12,912/month
Highlights
- Golf Course Community
- Medical Services
- Scenic Views
- Winthrop Elementary School Rated A
- Media Room
- Open Floorplan
About This Home
Introducing Melrose’s newest luxury new construction single-family home! This stunning modern colonial, set against striking glacial rock, offers over 4700 square feet of beautifully crafted living space — perfect for family living and entertaining alike. The main level welcomes you with a grand foyer, private office, and formal dining room, leading to an open-concept chef’s kitchen with walk-in pantry and premium Thermador appliances. The spacious great room features a fireplace and an illuminated tray ceiling, creating a warm and inviting atmosphere. Upstairs, the primary suite showcases a dramatic spa-like bath, accompanied by a junior suite, full laundry, full bath, and two additional bedrooms. The third floor offers a versatile entertainment area, full bath, and an additional bedroom. The fully finished lower level provides even more flexible living space with another full bath. Outside, enjoy a fully irrigated lawn, blending convenience with curb appeal!
Home Details
Home Type
- Single Family
Year Built
- Built in 2025
Lot Details
- 0.35 Acre Lot
- Landscaped Professionally
- Steep Slope
- Sprinkler System
- Wooded Lot
Parking
- 2 Car Attached Garage
- Side Facing Garage
- 4 Open Parking Spaces
Home Design
- Colonial Architecture
- Farmhouse Style Home
- Frame Construction
- Spray Foam Insulation
- Foam Insulation
- Shingle Roof
- Metal Roof
- Concrete Perimeter Foundation
- Cement Board or Planked
Interior Spaces
- Open Floorplan
- Wet Bar
- Vaulted Ceiling
- Ceiling Fan
- Recessed Lighting
- Decorative Lighting
- Light Fixtures
- Insulated Windows
- Picture Window
- Pocket Doors
- Insulated Doors
- Living Room with Fireplace
- Media Room
- Game Room
- Scenic Vista Views
Kitchen
- Breakfast Bar
- Oven
- Range
- Microwave
- Plumbed For Ice Maker
- Dishwasher
- Wine Refrigerator
- Kitchen Island
- Upgraded Countertops
- Disposal
- Pot Filler
Flooring
- Wood
- Wall to Wall Carpet
- Tile
- Vinyl
Bedrooms and Bathrooms
- 5 Bedrooms
- Primary bedroom located on second floor
- Dual Closets
- Walk-In Closet
- Dual Vanity Sinks in Primary Bathroom
Laundry
- Laundry on upper level
- Washer and Electric Dryer Hookup
Finished Basement
- Interior and Exterior Basement Entry
- Garage Access
Outdoor Features
- Deck
- Patio
- Rain Gutters
- Porch
Utilities
- Two cooling system units
- Central Heating and Cooling System
- 2 Cooling Zones
- 2 Heating Zones
- Heat Pump System
- 220 Volts
- High Speed Internet
Additional Features
- Energy-Efficient Thermostat
- Property is near public transit and schools
Listing and Financial Details
- Assessor Parcel Number 657572
Community Details
Overview
- No Home Owners Association
- Near Conservation Area
Amenities
- Medical Services
- Shops
- Coin Laundry
Recreation
- Golf Course Community
- Tennis Courts
- Community Pool
- Park
- Jogging Path
- Bike Trail
Map
Home Values in the Area
Average Home Value in this Area
Property History
| Date | Event | Price | List to Sale | Price per Sq Ft |
|---|---|---|---|---|
| 02/21/2026 02/21/26 | Pending | -- | -- | -- |
| 02/18/2026 02/18/26 | Price Changed | $2,099,000 | -4.5% | $442 / Sq Ft |
| 12/04/2025 12/04/25 | Price Changed | $2,199,000 | -4.3% | $463 / Sq Ft |
| 11/06/2025 11/06/25 | Price Changed | $2,299,000 | -4.2% | $484 / Sq Ft |
| 10/07/2025 10/07/25 | For Sale | $2,399,000 | -- | $505 / Sq Ft |
Source: MLS Property Information Network (MLS PIN)
MLS Number: 73440705
- 82 Elwell St
- 48 Summit St
- 1 Mill Rd
- 65 Beacon St
- 26 Webber St Unit 1
- 36 Central Ave
- 31 Temple St
- 0 S Mountain Avenue & O Cargil
- 16 Willard St
- 30 Wheeler Ave
- 1135 Salem St
- 58-60 Bainbridge St
- 32 Beach St
- 31 Preston St
- 187 Laurel St
- 12B Cheever Ave
- 12C Cheever Ave
- 557 Salem St Unit 3
- 557 Salem St Unit 4
- 124 Floral Ave
Ask me questions while you tour the home.

