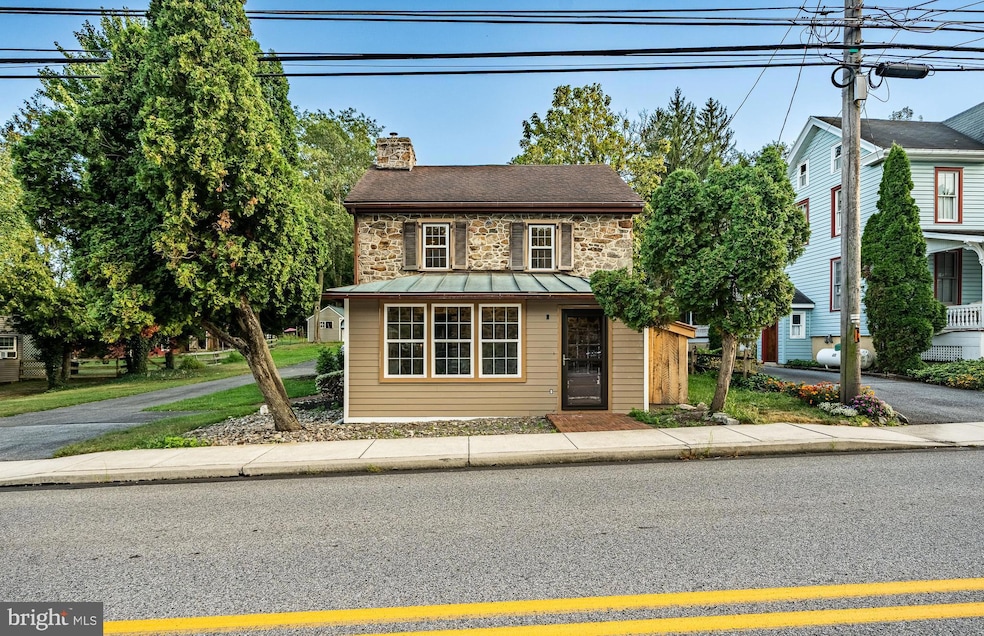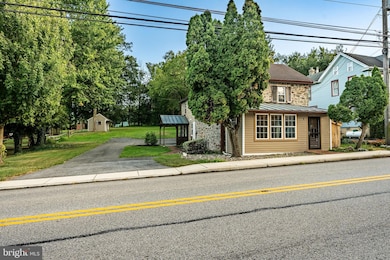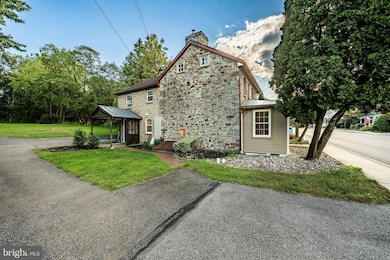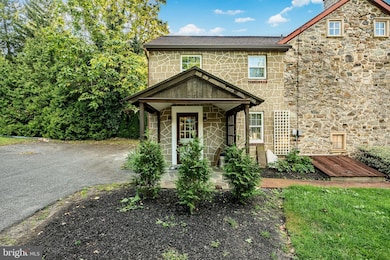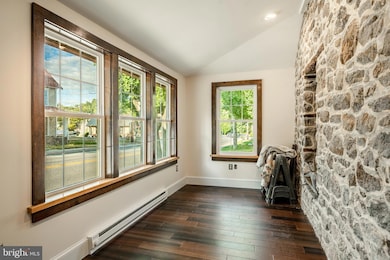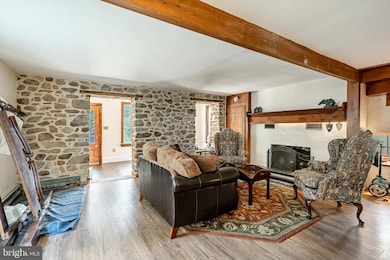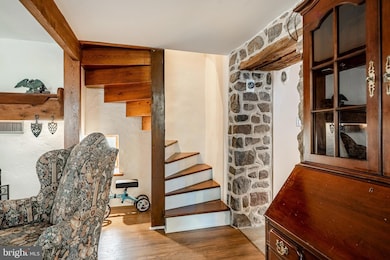59 E Main St Elverson, PA 19520
Estimated payment $2,822/month
Highlights
- 0.56 Acre Lot
- Attic
- No HOA
- Wood Flooring
- Sun or Florida Room
- Beamed Ceilings
About This Home
Welcome home to 59 E Main Street located in the heart of Elverson. This three bedroom, three bathroom historical home is situated on a half acre lot and has beautiful features throughout. Charming features inside the home include exposed wooden beams and stone walls. The focal point of the spacious living room is the original wood burning fireplace. The living room is currently in the process of being renovated and restored. Through the stone archway is the dining room and eat-in kitchen. Large windows surround the dining room and kitchen providing warm natural light to stream inside the home. The kitchen features rich cabinetry, ceramic tile backsplash, stainless steel appliances, and an island with a breakfast bar. Off of the kitchen is a full bathroom that is also in the process of being cosmetically updated. There is also a large sunroom that is being renovated. Upstairs are three bedrooms and two full bathrooms. The primary bedroom is getting cosmetic updates and the en-suite bathroom is also being finished. The laundry is located on the second floor. The attic has plenty of storage space but also has the ability to be finished. Outside, the expansive backyard provides plenty of space for gathering and entertaining. Additional updates to the home include new wiring, new plumbing, and new windows. This property is zoned residential commercial so someone could make it into a shop or store. Located a half mile from three golf courses and in close proximity to the Pennsylvania Turnpike. Don’t miss this charming home on your tour!
Listing Agent
(888) 397-7352 team@fetickteam.com EXP Realty, LLC Brokerage Phone: 8883977352 License #RS-0019528 Listed on: 09/05/2025
Co-Listing Agent
(888) 397-7352 mattsippel@fetickteam.com EXP Realty, LLC Brokerage Phone: 8883977352
Home Details
Home Type
- Single Family
Est. Annual Taxes
- $3,043
Year Built
- Built in 1900
Lot Details
- 0.56 Acre Lot
- Back, Front, and Side Yard
- Property is in good condition
- Property is zoned RES & COM, Property is zoned as residential and commercial
Parking
- Driveway
Home Design
- Stone Siding
Interior Spaces
- 1,728 Sq Ft Home
- Property has 2 Levels
- Beamed Ceilings
- Recessed Lighting
- Wood Burning Fireplace
- Living Room
- Dining Room
- Sun or Florida Room
- Basement Fills Entire Space Under The House
- Attic
Kitchen
- Eat-In Kitchen
- Built-In Range
- Dishwasher
- Disposal
Flooring
- Wood
- Tile or Brick
Bedrooms and Bathrooms
- 3 Bedrooms
- En-Suite Bathroom
Laundry
- Laundry on upper level
- Dryer
- Washer
Home Security
- Carbon Monoxide Detectors
- Fire and Smoke Detector
Outdoor Features
- Shed
Utilities
- Cooling System Mounted In Outer Wall Opening
- Window Unit Cooling System
- Heating System Uses Oil
- Hot Water Heating System
- 200+ Amp Service
- Oil Water Heater
- On Site Septic
Community Details
- No Home Owners Association
Listing and Financial Details
- Tax Lot 0067
- Assessor Parcel Number 13-04 -0067
Map
Home Values in the Area
Average Home Value in this Area
Tax History
| Year | Tax Paid | Tax Assessment Tax Assessment Total Assessment is a certain percentage of the fair market value that is determined by local assessors to be the total taxable value of land and additions on the property. | Land | Improvement |
|---|---|---|---|---|
| 2025 | $2,843 | $76,750 | $27,320 | $49,430 |
| 2024 | $2,843 | $76,750 | $27,320 | $49,430 |
| 2023 | $2,776 | $76,750 | $27,320 | $49,430 |
| 2022 | $2,744 | $76,750 | $27,320 | $49,430 |
| 2021 | $2,661 | $76,750 | $27,320 | $49,430 |
| 2020 | $2,647 | $76,750 | $27,320 | $49,430 |
| 2019 | $2,594 | $76,750 | $27,320 | $49,430 |
| 2018 | $2,594 | $76,750 | $27,320 | $49,430 |
| 2017 | $2,531 | $76,750 | $27,320 | $49,430 |
| 2016 | $1,915 | $76,750 | $27,320 | $49,430 |
| 2015 | $1,915 | $76,750 | $27,320 | $49,430 |
| 2014 | $1,915 | $76,750 | $27,320 | $49,430 |
Property History
| Date | Event | Price | List to Sale | Price per Sq Ft |
|---|---|---|---|---|
| 02/02/2026 02/02/26 | For Sale | $500,000 | 0.0% | $289 / Sq Ft |
| 01/22/2026 01/22/26 | Pending | -- | -- | -- |
| 01/14/2026 01/14/26 | Price Changed | $500,000 | +5.3% | $289 / Sq Ft |
| 09/22/2025 09/22/25 | Price Changed | $475,000 | -14.4% | $275 / Sq Ft |
| 09/05/2025 09/05/25 | For Sale | $555,000 | -- | $321 / Sq Ft |
Purchase History
| Date | Type | Sale Price | Title Company |
|---|---|---|---|
| Deed | $205,000 | None Available | |
| Warranty Deed | $154,000 | -- |
Mortgage History
| Date | Status | Loan Amount | Loan Type |
|---|---|---|---|
| Open | $164,000 | Purchase Money Mortgage | |
| Previous Owner | $109,600 | No Value Available |
Source: Bright MLS
MLS Number: PACT2106706
APN: 13-003-0022.0000
- 21 Meadowview Dr
- 508 Kennelwoods Dr
- 619 Homestead Dr
- 9 Parkside Dr
- 76 S Brick Ln
- 331 Ironstone Ln
- 0 Heritage Dr Unit 4A PABK2058798
- 201 Pine Swamp Rd
- 86 Brownstone Ln
- 87 Brownstone Ln
- 63 Brownstone Ln
- 11 Brownstone Ln
- 1 Senn Ln
- 6 Lenape Dr
- 44 Wexford Ct
- 24 Wexford Ct
- 501 Lexington Way
- 1509 Lexington Way
- 100 Warwick Rd
- 0 Ridge Rd Unit PACT2075358
- 3735 Main St
- 3200 Main St Unit 1
- 15 Highgate Ln
- 109 Westley Rd
- 156 Davis Rd
- 1451 Horseshoe Pike
- 437 E 1st St Unit 3
- 205 N Furnace St Unit 3
- 1114 Telegraph Rd
- 240 Windgate Dr
- 728 Sun Valley Ct
- 178 Windgate Dr Unit 248
- 2022 E Main St Unit 2
- 404 Pinebrooke Cir
- 710 N Haines Cir
- 615 Prizer Ct
- 2408 Mallard Ln
- 299 N Caldwell Cir
- 109 Harbour Ridge Ln
- 701 Driftwood Ln
Ask me questions while you tour the home.
