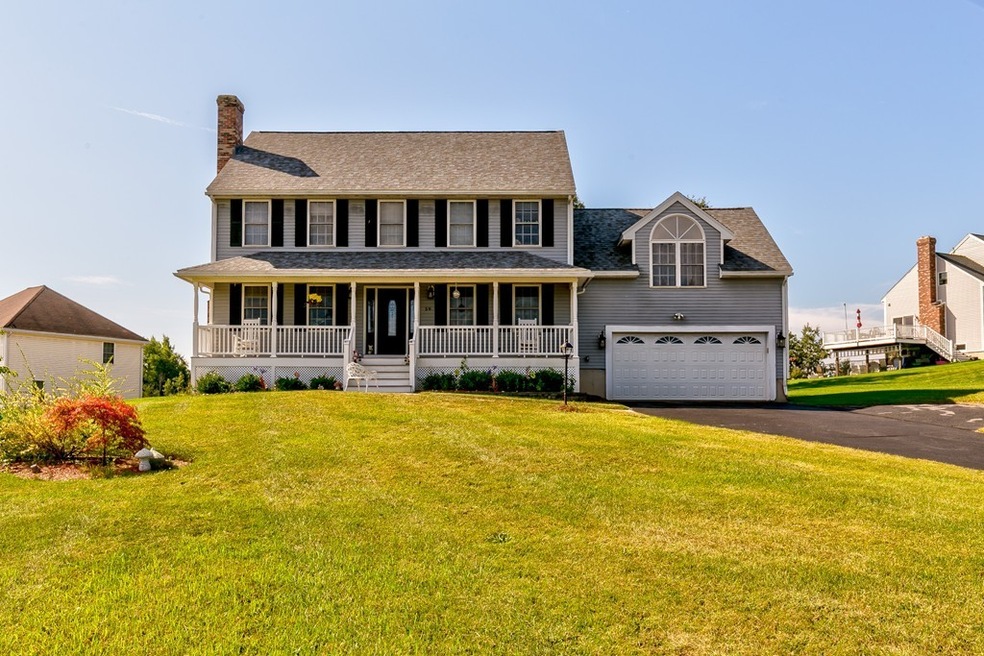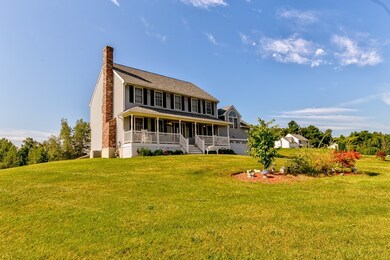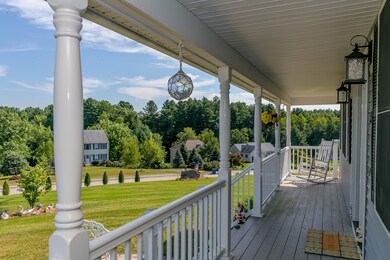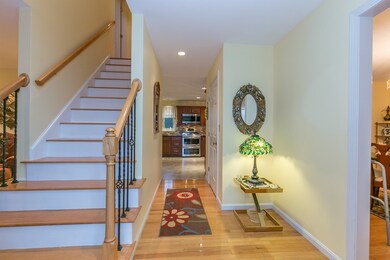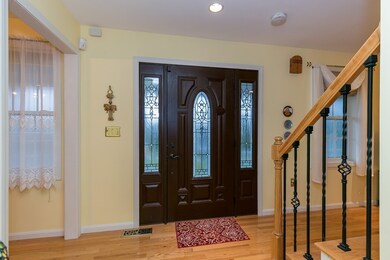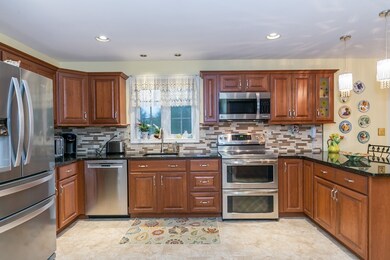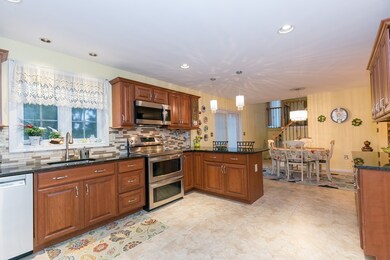
59 Emerald St Tyngsboro, MA 01879
Tyngsborough NeighborhoodHighlights
- Deck
- Porch
- Tankless Water Heater
- Wood Flooring
- Security Service
- Forced Air Heating and Cooling System
About This Home
As of July 2025This beautiful home is hitting the market just in time to watch the foliage change from the wonderful farmer's porch. From the moment you enter you'll feel right at home! This home offers a great entertaining floor plan. HW & CT throughout! To the left of the foyer is the LR w/ a wood burning fireplace w/ floor-ceiling stone. To the right is the formal DR that is open to the kitchen. The fantastic kitchen with new appliances offering CT flooring, tile back splash, granite counters, recessed lighting and the dining area w/ slider to the oversized and maintenance free deck! The awesome family room has a tray ceiling, hardwood flooring, ceiling fan, recessed lighting and another slider to the deck. There is a CT 1/2 bath with laundry at the end of the hall. The HW staircase leads to Mstr BR w/ custom W-I closet & bathrm w/ whirlpool tub & sep shower plus 3 HW bdrms and guest bath. All this under a NEW roof! The beautiful yard offers several garden areas. Town water & sewer.
Last Agent to Sell the Property
Cook and Company Real Estate Team
LAER Realty Partners Listed on: 09/19/2018

Home Details
Home Type
- Single Family
Est. Annual Taxes
- $90
Year Built
- Built in 1999
Lot Details
- Sprinkler System
Parking
- 2 Car Garage
Kitchen
- Range
- Microwave
- Dishwasher
Flooring
- Wood
- Tile
- Vinyl
Laundry
- Dryer
- Washer
Outdoor Features
- Deck
- Porch
Utilities
- Forced Air Heating and Cooling System
- Heating System Uses Gas
- Tankless Water Heater
- Natural Gas Water Heater
Additional Features
- Basement
Community Details
- Security Service
Ownership History
Purchase Details
Purchase Details
Home Financials for this Owner
Home Financials are based on the most recent Mortgage that was taken out on this home.Purchase Details
Home Financials for this Owner
Home Financials are based on the most recent Mortgage that was taken out on this home.Purchase Details
Home Financials for this Owner
Home Financials are based on the most recent Mortgage that was taken out on this home.Similar Homes in the area
Home Values in the Area
Average Home Value in this Area
Purchase History
| Date | Type | Sale Price | Title Company |
|---|---|---|---|
| Quit Claim Deed | $260,000 | -- | |
| Deed | $465,000 | -- | |
| Deed | $410,000 | -- | |
| Deed | $320,000 | -- |
Mortgage History
| Date | Status | Loan Amount | Loan Type |
|---|---|---|---|
| Previous Owner | $453,101 | New Conventional | |
| Previous Owner | $369,100 | No Value Available | |
| Previous Owner | $372,000 | Purchase Money Mortgage | |
| Previous Owner | $82,500 | No Value Available | |
| Previous Owner | $328,000 | Purchase Money Mortgage | |
| Previous Owner | $252,000 | Purchase Money Mortgage | |
| Previous Owner | $36,000 | No Value Available |
Property History
| Date | Event | Price | Change | Sq Ft Price |
|---|---|---|---|---|
| 07/31/2025 07/31/25 | Sold | $899,900 | 0.0% | $391 / Sq Ft |
| 06/06/2025 06/06/25 | Pending | -- | -- | -- |
| 05/29/2025 05/29/25 | For Sale | $899,900 | +66.7% | $391 / Sq Ft |
| 11/09/2018 11/09/18 | Sold | $539,900 | 0.0% | $234 / Sq Ft |
| 10/01/2018 10/01/18 | Pending | -- | -- | -- |
| 09/19/2018 09/19/18 | For Sale | $539,900 | +15.6% | $234 / Sq Ft |
| 09/17/2015 09/17/15 | Sold | $467,000 | -1.1% | $203 / Sq Ft |
| 08/01/2015 08/01/15 | Pending | -- | -- | -- |
| 07/24/2015 07/24/15 | For Sale | $472,000 | -- | $205 / Sq Ft |
Tax History Compared to Growth
Tax History
| Year | Tax Paid | Tax Assessment Tax Assessment Total Assessment is a certain percentage of the fair market value that is determined by local assessors to be the total taxable value of land and additions on the property. | Land | Improvement |
|---|---|---|---|---|
| 2025 | $90 | $732,500 | $287,900 | $444,600 |
| 2024 | $8,915 | $700,900 | $277,500 | $423,400 |
| 2023 | $8,464 | $598,600 | $231,600 | $367,000 |
| 2022 | $8,072 | $540,300 | $202,400 | $337,900 |
| 2021 | $7,932 | $493,600 | $183,600 | $310,000 |
| 2020 | $7,958 | $489,700 | $183,600 | $306,100 |
| 2019 | $7,569 | $447,100 | $171,100 | $276,000 |
| 2018 | $8,038 | $469,800 | $171,100 | $298,700 |
| 2017 | $7,791 | $454,000 | $171,100 | $282,900 |
| 2016 | $7,028 | $400,200 | $171,100 | $229,100 |
| 2015 | $6,436 | $379,500 | $154,400 | $225,100 |
Agents Affiliated with this Home
-

Seller's Agent in 2025
Richard Stoudt
RE/MAX
(603) 305-8939
1 in this area
19 Total Sales
-
J
Buyer's Agent in 2025
Judy August
Coldwell Banker Realty - Andovers/Readings Regional
(508) 662-3329
1 in this area
30 Total Sales
-
C
Seller's Agent in 2018
Cook and Company Real Estate Team
Laer Realty
(978) 671-4466
4 in this area
149 Total Sales
-

Buyer's Agent in 2018
Archana Agrawal
Coldwell Banker Realty - Westford
(978) 667-9669
1 in this area
49 Total Sales
-

Seller's Agent in 2015
Kathryn Cunningham
Coldwell Banker Realty - Westford
(978) 935-9595
1 in this area
24 Total Sales
Map
Source: MLS Property Information Network (MLS PIN)
MLS Number: 72397783
APN: TYNG-000015-000002-000030
- 28 Emerald St
- 24 Caldwell Dr
- 14 Sandstone Rd
- 22 Highland Rd
- 23 Morrison Ln
- 12 Kestrel Ln Unit 7
- 1 Thoreau Ln
- 175 Lowell St
- 37 Jacques Rd
- 295 Forest St
- 26 N Hill Rd
- 40 Worden Rd
- 28 Whispering Pines Rd
- 24 Merrimac Way Unit H
- 32 Sherburne Ave
- 21 Lazy Day Dr Unit 21
- 9 Whispering Pines Rd Unit 9
- 2 Acorn Ln Unit 2
- 106 Cardinal Ln Unit 106
- 10 Village Ln Unit 21
